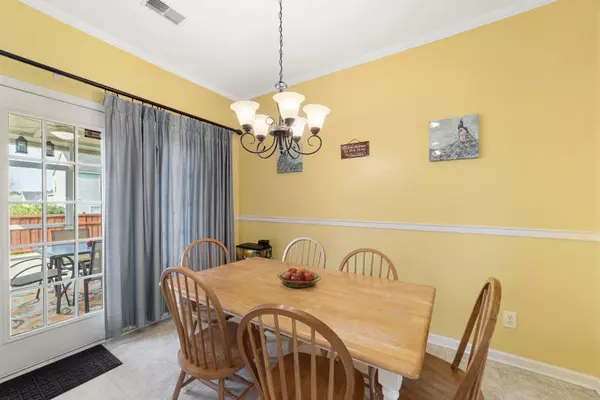Bought with The Boulevard Company, LLC
$280,000
$270,000
3.7%For more information regarding the value of a property, please contact us for a free consultation.
3 Beds
2.5 Baths
1,750 SqFt
SOLD DATE : 06/04/2021
Key Details
Sold Price $280,000
Property Type Single Family Home
Sub Type Single Family Detached
Listing Status Sold
Purchase Type For Sale
Square Footage 1,750 sqft
Price per Sqft $160
Subdivision Legend Oaks Plantation
MLS Listing ID 21009297
Sold Date 06/04/21
Bedrooms 3
Full Baths 2
Half Baths 1
Year Built 2004
Lot Size 7,840 Sqft
Acres 0.18
Property Sub-Type Single Family Detached
Property Description
Elegant 2 story home in Legend Oaks Subdivision on a private cul-de-sac. This 3 bedrooms, 2 1/2 bath, also features a large bonus room over the garage(4th bedroom). This home has freshly painted rooms throughout. The living room has gleaming HARDWOOD floors and tons of natural LIGHT from the windows! The elegant FIREPLACE dresses up the living room which flows to the kitchen with plenty of counter and cabinet space, as well as an eat-in dining area. From the kitchen you can exit the French doors to the SCREENED PORCH with a TV installed! The backyard is fully fenced in for privacy. The backyard is easily maintained and a perfect retreat for grilling and playing with family and pets. This home also has a generator switch kit and sprinkler system already installed.On the second floor you will find the SPACIOUS MASTER with an en-suite bathroom complete with shower and garden tub for soaking . This home is zoned for award winning schools in Dorchester School District 2! This home will not last long on the market!
Location
State SC
County Dorchester
Area 63 - Summerville/Ridgeville
Region Willow Pointe
City Region Willow Pointe
Rooms
Primary Bedroom Level Upper
Master Bedroom Upper Garden Tub/Shower
Interior
Interior Features Garden Tub/Shower, Walk-In Closet(s), Ceiling Fan(s), Bonus, Eat-in Kitchen, Frog Attached, Living/Dining Combo
Cooling Central Air
Flooring Ceramic Tile, Vinyl, Wood
Fireplaces Number 1
Fireplaces Type Living Room, One
Window Features Storm Window(s),Thermal Windows/Doors
Laundry Dryer Connection, Laundry Room
Exterior
Exterior Feature Lawn Irrigation
Parking Features 2 Car Garage, Garage Door Opener
Garage Spaces 2.0
Fence Privacy, Fence - Wooden Enclosed
Community Features Club Membership Available, Golf Course
Porch Patio, Covered, Front Porch
Total Parking Spaces 2
Building
Lot Description 0 - .5 Acre
Story 2
Foundation Slab
Sewer Public Sewer
Water Public
Architectural Style Traditional
Level or Stories Two
Structure Type Vinyl Siding
New Construction No
Schools
Elementary Schools Beech Hill
Middle Schools Gregg
High Schools Ashley Ridge
Others
Acceptable Financing Any
Listing Terms Any
Financing Any
Read Less Info
Want to know what your home might be worth? Contact us for a FREE valuation!

Our team is ready to help you sell your home for the highest possible price ASAP
Get More Information







