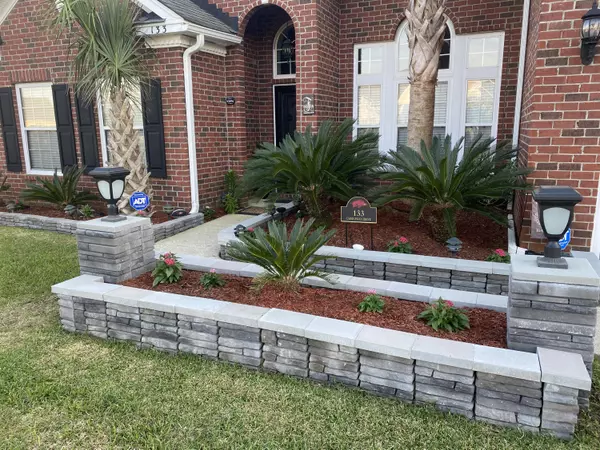Bought with Carolina One Real Estate
$425,100
$400,000
6.3%For more information regarding the value of a property, please contact us for a free consultation.
4 Beds
2 Baths
2,600 SqFt
SOLD DATE : 06/04/2021
Key Details
Sold Price $425,100
Property Type Single Family Home
Sub Type Single Family Detached
Listing Status Sold
Purchase Type For Sale
Square Footage 2,600 sqft
Price per Sqft $163
Subdivision Legend Oaks Plantation
MLS Listing ID 21008532
Sold Date 06/04/21
Bedrooms 4
Full Baths 2
Year Built 2005
Lot Size 9,147 Sqft
Acres 0.21
Property Sub-Type Single Family Detached
Property Description
The first thing you notice when you enter are the gleaming hardwood floors and 12 ft ceilings. The kitchen is truly the heart of this home and was recently remodeled with new cabinetry and granite countertops. A large heated and cooled sunroom was added that leads to the beautifully landscaped and privacy fenced backyard that includes a hardscape patio, grill area and firepit. The master bedroom is on the main floor and features a large walk in closet as well as a remodeled luxury master bath that has been renovated with tile floors, tile walk in shower, cabinets and quartz countertops. There are two additional bedrooms on the main floor and a renovated full bath. The fourth bedroom/bonus room is upstairs. New HVAC and hot water heater. So many wonderful upgrades! Don't miss this one!
Location
State SC
County Dorchester
Area 63 - Summerville/Ridgeville
Rooms
Primary Bedroom Level Lower
Master Bedroom Lower Ceiling Fan(s), Garden Tub/Shower
Interior
Interior Features Ceiling - Smooth, High Ceilings, Kitchen Island, Walk-In Closet(s), Ceiling Fan(s), Bonus, Eat-in Kitchen, Family, Formal Living, Frog Attached, Pantry, Separate Dining, Sun
Heating Heat Pump
Cooling Central Air
Flooring Ceramic Tile, Wood
Fireplaces Number 1
Fireplaces Type Family Room, One, Wood Burning
Laundry Dryer Connection, Laundry Room
Exterior
Parking Features 2 Car Garage, Attached
Garage Spaces 2.0
Fence Privacy, Fence - Wooden Enclosed
Community Features Club Membership Available, Golf Membership Available, Pool, Tennis Court(s), Trash
Roof Type Architectural
Porch Patio
Total Parking Spaces 2
Building
Lot Description 0 - .5 Acre, Level
Story 2
Foundation Slab
Sewer Public Sewer
Water Public
Architectural Style Ranch, Traditional
Level or Stories One, Two
Structure Type Brick Veneer, Vinyl Siding
New Construction No
Schools
Elementary Schools Beech Hill
Middle Schools Gregg
High Schools Ashley Ridge
Others
Acceptable Financing Any, Cash, Conventional, FHA, VA Loan
Listing Terms Any, Cash, Conventional, FHA, VA Loan
Financing Any, Cash, Conventional, FHA, VA Loan
Read Less Info
Want to know what your home might be worth? Contact us for a FREE valuation!

Our team is ready to help you sell your home for the highest possible price ASAP
Get More Information







