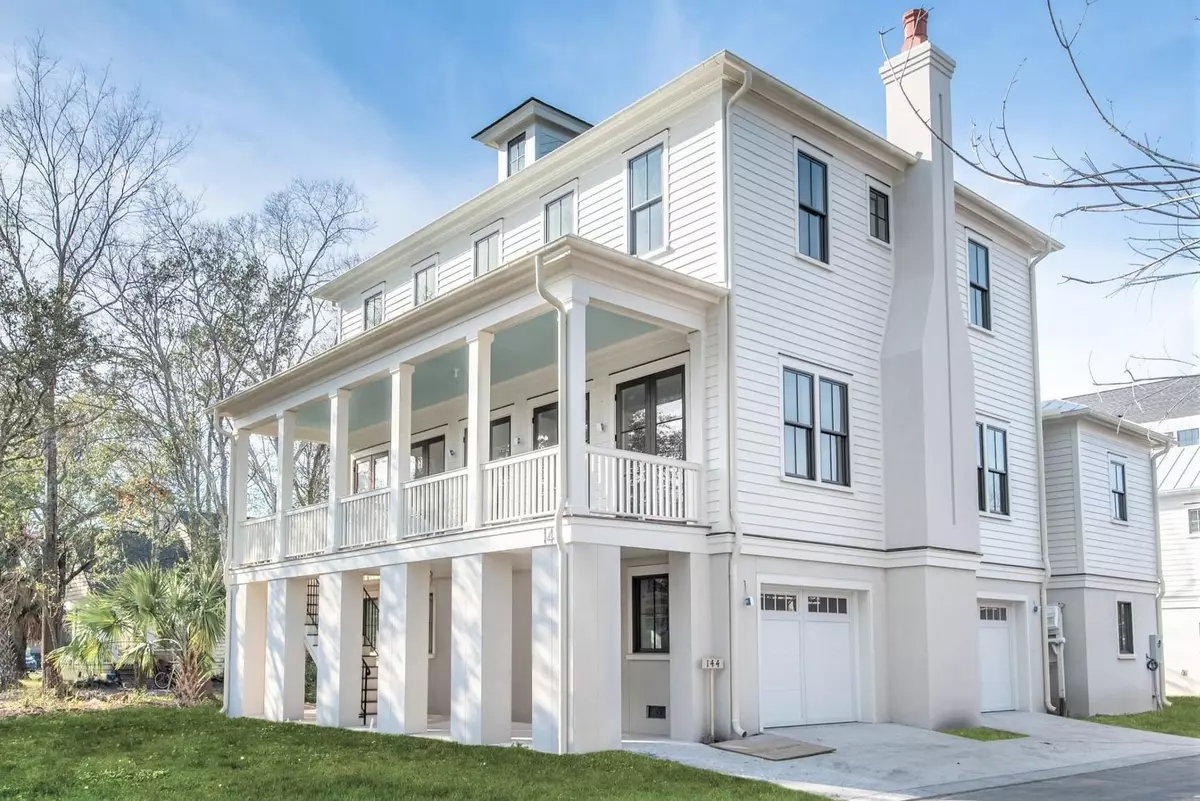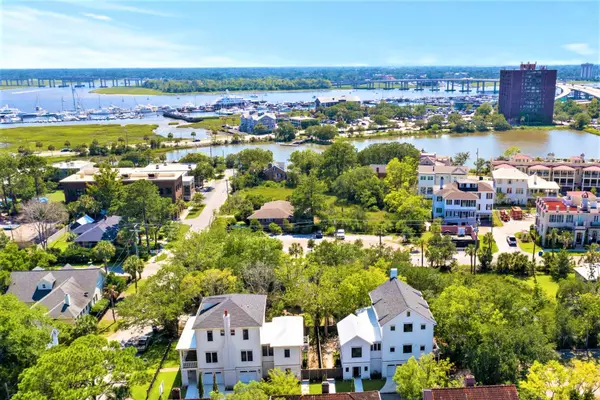Bought with The Cassina Group
$1,600,000
$1,697,000
5.7%For more information regarding the value of a property, please contact us for a free consultation.
4 Beds
4.5 Baths
2,720 SqFt
SOLD DATE : 06/01/2021
Key Details
Sold Price $1,600,000
Property Type Single Family Home
Listing Status Sold
Purchase Type For Sale
Square Footage 2,720 sqft
Price per Sqft $588
Subdivision Harleston Village
MLS Listing ID 21000103
Sold Date 06/01/21
Bedrooms 4
Full Baths 4
Half Baths 1
Year Built 2020
Lot Size 7,405 Sqft
Acres 0.17
Property Description
Welcome to 144 Bull Street, Elegant New Construction in Harleston Village of Historic Downtown Charleston. - 2,720 Interior Space, + Over 750 Sf. of Patio & Deck Space, and 1,140 Sf. of Garage Space. - Built with 44 Helical Piles to 70 Ft. Deep, Supporting Full Block and Cement Foundations. - Drainage System of Gutters and Dry-Wells, Connected Together Keeping the Homes Dry.FEATURES: Hurricane Rated Windows & Doors ~ 4 Bedrooms & 4 Bathrooms ~ Huge 2-4 Car Garage ~ Decks & Patio Space ~ White Oak Floors ~ Custom Cabinets ~ Honed Marble Counters ~ Professional Appliances ~ Brizo Luxury Fixtures ~ TruStile Premium Solid Core Doors ~ Emtek Hardware ~ Open Floorplan & Fireplace ~ MasterSuite w/ Walk-In Closet and Bath with Separate Shower and Tub
Location
State SC
County Charleston
Area 51 - Peninsula Charleston Inside Of Crosstown
Rooms
Master Bedroom Ceiling Fan(s), Multiple Closets, Walk-In Closet(s)
Interior
Interior Features Ceiling - Smooth, High Ceilings, Kitchen Island, Walk-In Closet(s), Ceiling Fan(s), Eat-in Kitchen, Family, Entrance Foyer, Living/Dining Combo
Heating Electric, Forced Air
Cooling Central Air
Flooring Ceramic Tile, Marble, Wood
Fireplaces Number 1
Fireplaces Type Family Room, Gas Log, One
Laundry Dryer Connection
Exterior
Exterior Feature Lawn Irrigation
Garage Spaces 4.0
Fence Privacy, Fence - Wooden Enclosed
Community Features Trash, Walk/Jog Trails
Utilities Available Charleston Water Service, Dominion Energy
Roof Type Architectural, Metal
Porch Deck, Patio, Covered, Front Porch, Porch - Full Front
Total Parking Spaces 4
Building
Lot Description 0 - .5 Acre
Story 3
Foundation Raised, Pillar/Post/Pier
Sewer Public Sewer
Water Public
Architectural Style Traditional
Level or Stories 3 Stories
New Construction Yes
Schools
Elementary Schools Memminger
Middle Schools Simmons Pinckney
High Schools Burke
Others
Financing Cash, Conventional
Special Listing Condition 10 Yr Warranty
Read Less Info
Want to know what your home might be worth? Contact us for a FREE valuation!

Our team is ready to help you sell your home for the highest possible price ASAP
Get More Information







