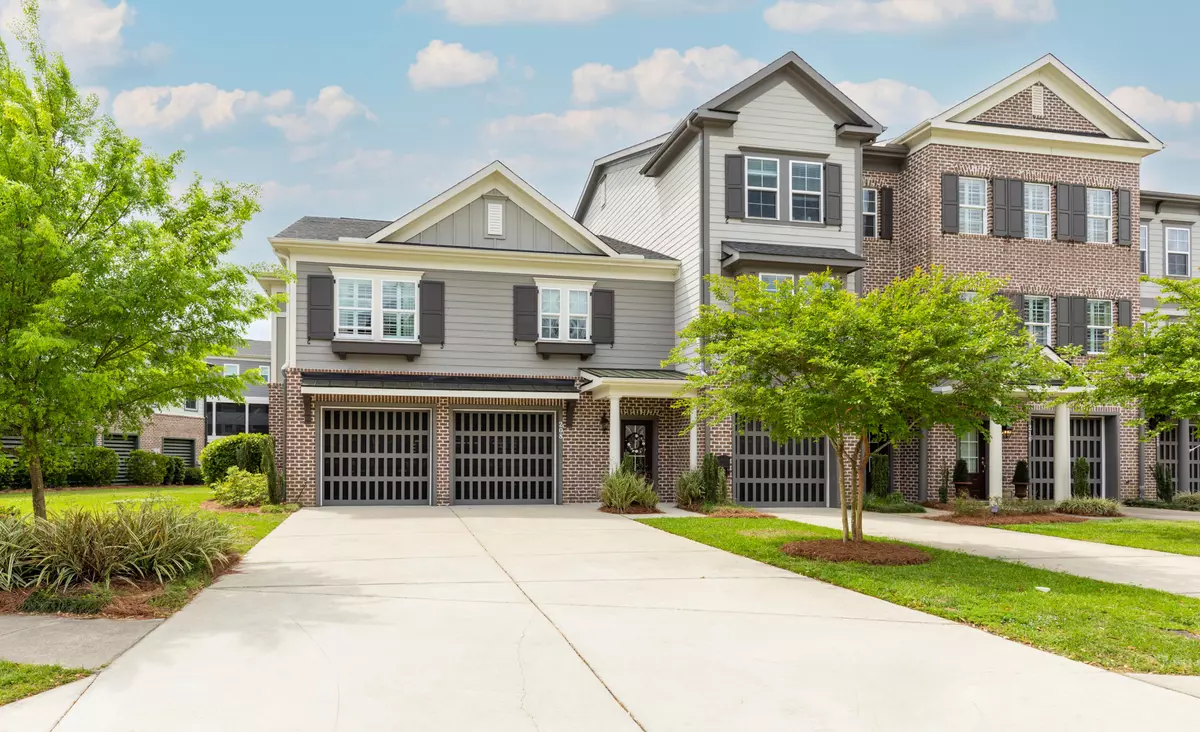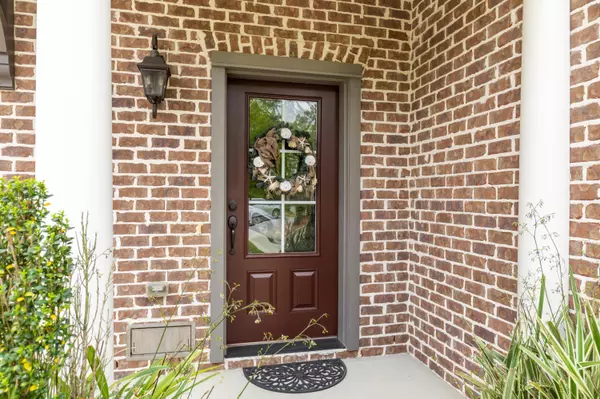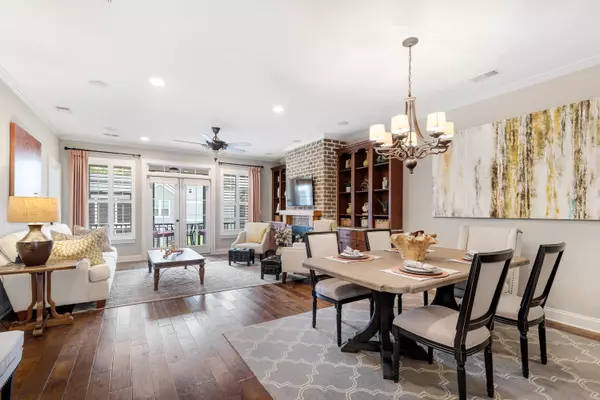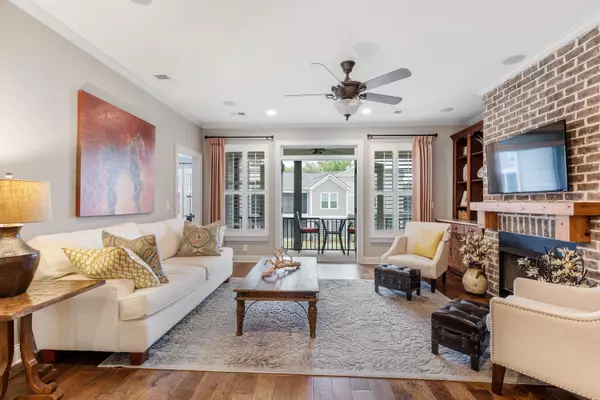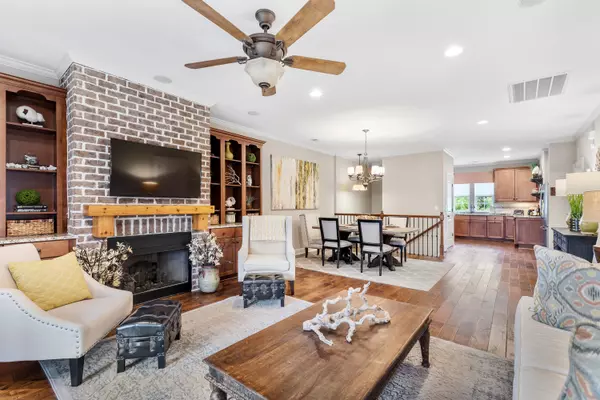Bought with The Boulevard Company, LLC
$455,900
$469,900
3.0%For more information regarding the value of a property, please contact us for a free consultation.
3 Beds
2 Baths
1,784 SqFt
SOLD DATE : 05/28/2021
Key Details
Sold Price $455,900
Property Type Single Family Home
Sub Type Single Family Attached
Listing Status Sold
Purchase Type For Sale
Square Footage 1,784 sqft
Price per Sqft $255
Subdivision Etiwan Pointe
MLS Listing ID 21010545
Sold Date 05/28/21
Bedrooms 3
Full Baths 2
Year Built 2014
Property Description
Enjoy all that the Lowcountry has to offer in this like-new townhome with many upgrades and unbeatable features. Not only is this the original model, but the owners have kept this townhome in pristine condition! This townhome is perfection at its finest due to the one level living concept and its amazing location of being just minutes away from Charleston beaches, restaurants, and shopping. As you pull up to the townhome you will be welcomed with a 2 car garage and a large driveway with plenty of parking and storage space. The garage features a huge rear storage cabinet as well as a high level rodent & pest screen. There is also an elevator that goes from the garage to the main level for added convenience.As you enter, you will notice the foyer with tile flooring and the staircase that leads to the main level. The open floor plan offers a comfortable living space perfect for entertaining. Open the screen porch french doors off the family room to enjoy the beautiful sound of the fountain in the pond out back. The family room is graced with a stunning brick fireplace with custom mantel and is framed in by beautiful cabinetry and shelving. The large dining area can hold even the largest of tables. As you enter the kitchen you are greeted by a stunning view of the mature trees and the path that leads the neighborhood dock across the street. The kitchen is loaded with upgrades such as granite countertops, dovetail/soft close drawers, pull out shelves in cabinetry, under cabinet lighting, stainless steel appliances, and large walk-in pantry. The elevator conveniently is located next to the kitchen which makes bringing groceries in a breeze!
Heading into the master, you will find large windows which offer an abundance of natural light, a spacious walk-in closet with a custom shelving system, and the master bath which includes a double sink vanity, a garden tub, and a large shower with waterfall tile accent, a bench, and a frameless glass door.
Both secondary bedrooms have beautiful custom closet systems and one has hardwood floors while the other has upgraded carpet/pad. These bedrooms share a gorgeous hallway bath with generous countertop and cabinet space.
Some of the other fantastic features of this townhome include a walk-in laundry room with great storage space, plantation shutters,screen porch, covered porch, sound system, and hurricane fabric for the windows.
This immaculate community has amazing amenities such as a neighborhood pool and a community dock which is directly across the street from this home. Don't miss out on this wonderful opportunity to live in a stunning townhome fully enveloped in the Charleston environment.
--
Buyer pays a one-time neighborhood enhancement fee of .5% x sales price to the HOA at closing.
Location
State SC
County Charleston
Area 42 - Mt Pleasant S Of Iop Connector
Region Marsh Pointe
City Region Marsh Pointe
Rooms
Primary Bedroom Level Lower
Master Bedroom Lower Ceiling Fan(s), Garden Tub/Shower, Walk-In Closet(s)
Interior
Interior Features Ceiling - Smooth, High Ceilings, Elevator, Ceiling Fan(s), Living/Dining Combo, Pantry
Heating Electric
Cooling Central Air
Flooring Ceramic Tile, Wood
Fireplaces Number 1
Fireplaces Type One
Window Features Window Treatments - Some
Laundry Dryer Connection, Laundry Room
Exterior
Garage Spaces 2.0
Community Features Dock Facilities, Pool
Utilities Available Dominion Energy, Mt. P. W/S Comm
Waterfront Description Pond
Roof Type Architectural
Porch Covered, Screened
Total Parking Spaces 2
Building
Story 1
Foundation Raised
Sewer Public Sewer
Water Public
Level or Stories One
Structure Type Cement Plank
New Construction No
Schools
Elementary Schools Belle Hall
Middle Schools Laing
High Schools Wando
Others
Financing Any
Read Less Info
Want to know what your home might be worth? Contact us for a FREE valuation!

Our team is ready to help you sell your home for the highest possible price ASAP

