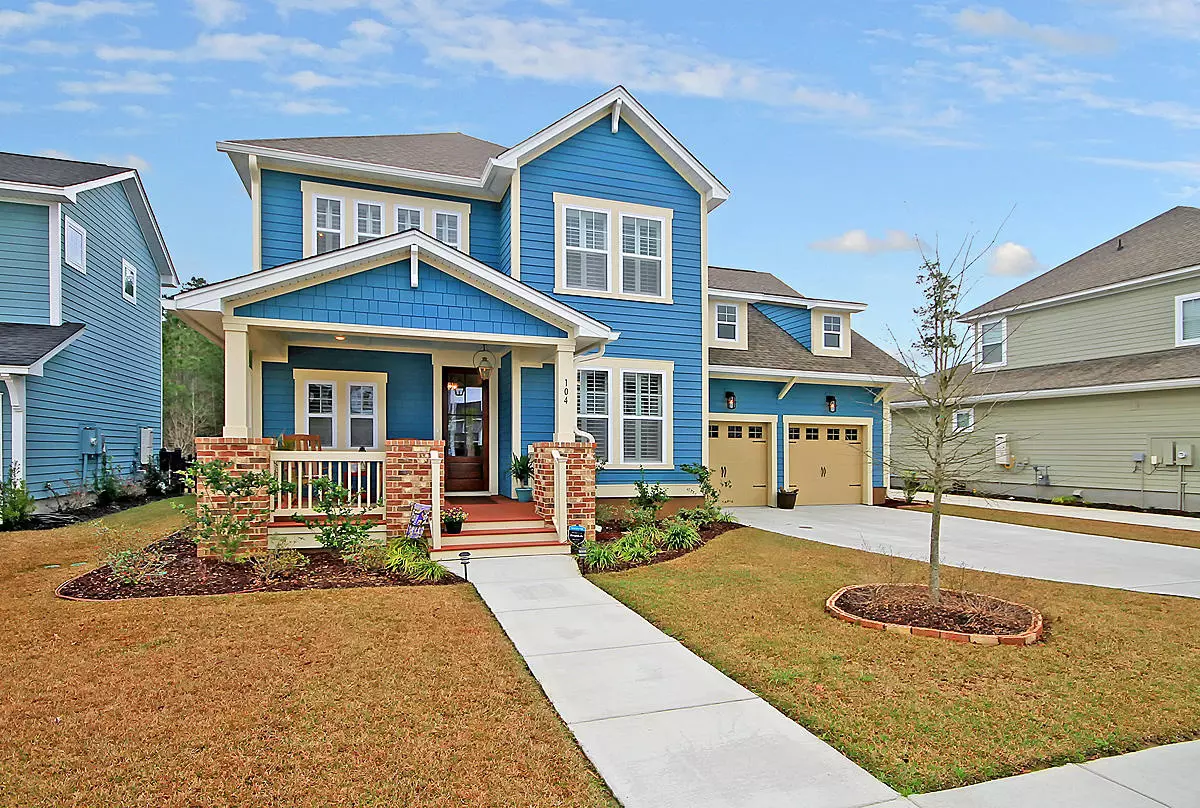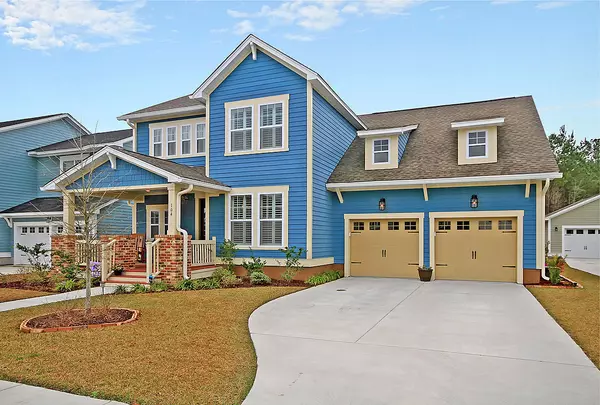Bought with Keller Williams Realty Charleston
$509,900
$509,900
For more information regarding the value of a property, please contact us for a free consultation.
4 Beds
2.5 Baths
2,813 SqFt
SOLD DATE : 05/28/2021
Key Details
Sold Price $509,900
Property Type Single Family Home
Sub Type Single Family Detached
Listing Status Sold
Purchase Type For Sale
Square Footage 2,813 sqft
Price per Sqft $181
Subdivision Carnes Crossroads
MLS Listing ID 21010694
Sold Date 05/28/21
Bedrooms 4
Full Baths 2
Half Baths 1
Year Built 2019
Lot Size 7,405 Sqft
Acres 0.17
Property Description
This gorgeous traditional style home is nestled on a quiet street in the Carnes Crossroads community. Beautiful landscaping, an irrigation system, a two car garage, a southern style front porch, a gas lantern, and an 8' wooden door with glass inserts welcome you home! You'll enjoy energy savings and endless hot water from the tankless water heater. Entering the home, you are greeted by plantation shutter throughout, two piece crown molding, smooth 9' ceilings, a custom built-in bookshelf under the staircase, and true hardwood flooring throughout the first floor & stairs. The flex room would make a great office space or children's playroom.The kitchen boasts recessed & pendant lighting, a five burner cooktop, a downdraft stove top, leather finished countertops, stainless steel appliances including a wall oven (2019 all include extended warranties), crisp white cabinets, and a shiplap wrapped kitchen island. Cool nights will be so much better in front of the cozy gas log fireplace in the family room. Downstairs, the master bedroom offers a tray ceiling, a walk-in closet, an ensuite bath with a dual vanity, and a backsplash accenting the garden tub and separate shower. Up the staircase with iron spindles, you will find the additional bedrooms that are also generous in size and share a full hall bath. The loft would be a great game room or entertainment room. The fully finished garage with epoxy floors and painted walls would make a great man cave or outdoor bar. You will love making memories with family and friends on the patio, with custom shades on the screened in porch for added privacy. Amenities include a dog park, neighborhood pool, play park, walking/jogging trails, and an exercise area. Conveniently located near shopping, dining, I-26, and only a short commute to Historic Downtown Summerville. Come check out this custom, one-of-a-kind home today!
**Security system, refrigerator, washer and dryer to convey with an acceptable offer and as part of the sales contract.**
Location
State SC
County Berkeley
Area 74 - Summerville, Ladson, Berkeley Cty
Rooms
Primary Bedroom Level Lower
Master Bedroom Lower Ceiling Fan(s), Garden Tub/Shower, Walk-In Closet(s)
Interior
Interior Features Ceiling - Smooth, High Ceilings, Garden Tub/Shower, Kitchen Island, Walk-In Closet(s), Ceiling Fan(s), Bonus, Family, Entrance Foyer, Office, Separate Dining
Heating Electric
Cooling Central Air
Flooring Ceramic Tile, Wood
Fireplaces Number 1
Fireplaces Type Family Room, Gas Log, One
Laundry Dryer Connection, Laundry Room
Exterior
Exterior Feature Lawn Irrigation
Garage Spaces 2.0
Fence Partial
Community Features Dog Park, Fitness Center, Park, Pool, Trash, Walk/Jog Trails
Utilities Available BCW & SA, Berkeley Elect Co-Op, City of Goose Creek, Dominion Energy
Roof Type Architectural
Porch Front Porch, Screened
Total Parking Spaces 2
Building
Lot Description 0 - .5 Acre
Story 2
Foundation Raised Slab
Sewer Public Sewer
Water Public
Architectural Style Traditional
Level or Stories Two
New Construction No
Schools
Elementary Schools Cane Bay
Middle Schools Cane Bay
High Schools Cane Bay High School
Others
Financing Any,Cash,Conventional,FHA,VA Loan
Read Less Info
Want to know what your home might be worth? Contact us for a FREE valuation!

Our team is ready to help you sell your home for the highest possible price ASAP






