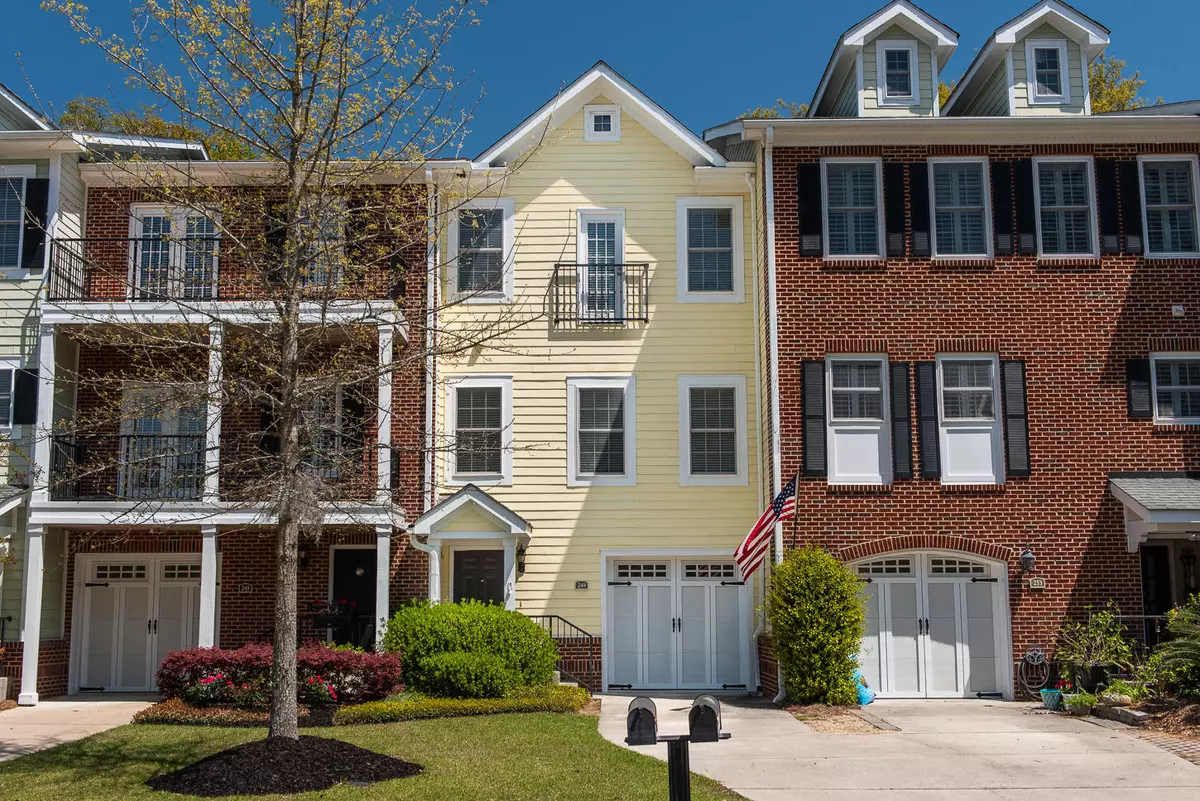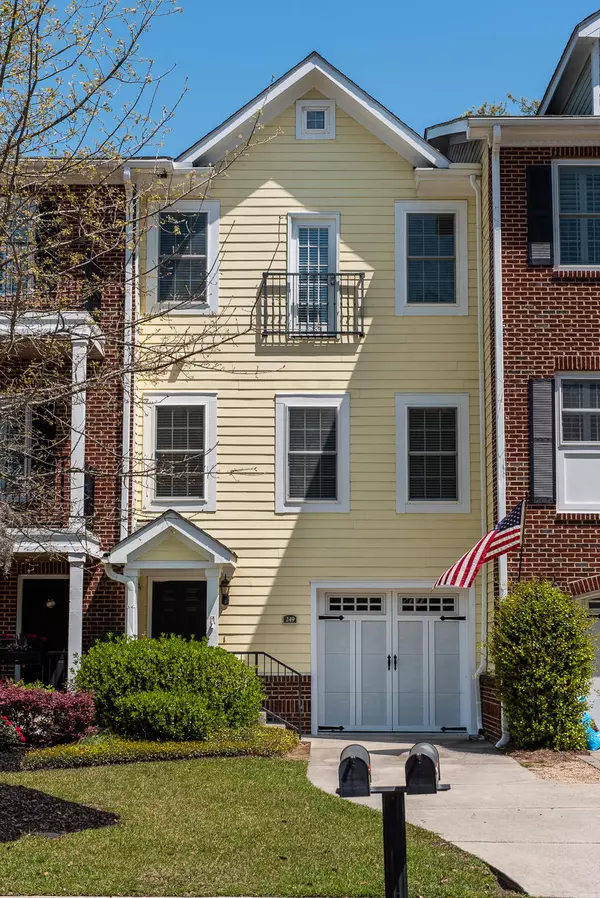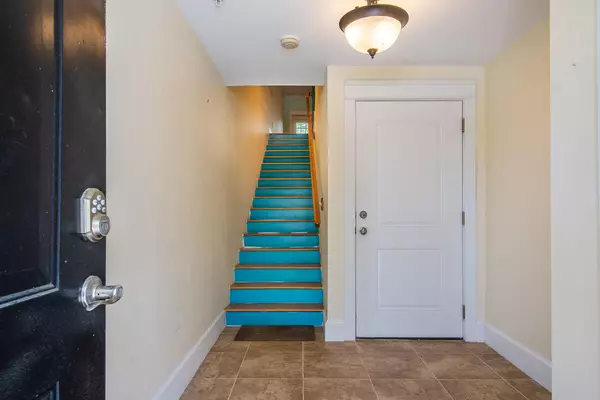Bought with Realty One Group Coastal
$345,000
$341,990
0.9%For more information regarding the value of a property, please contact us for a free consultation.
3 Beds
3 Baths
1,900 SqFt
SOLD DATE : 06/07/2021
Key Details
Sold Price $345,000
Property Type Single Family Home
Sub Type Single Family Attached
Listing Status Sold
Purchase Type For Sale
Square Footage 1,900 sqft
Price per Sqft $181
Subdivision Etiwan Pointe
MLS Listing ID 21009124
Sold Date 06/07/21
Bedrooms 3
Full Baths 3
Year Built 2007
Lot Size 435 Sqft
Acres 0.01
Property Description
Great opportunity to purchase in one of Mt Pleasant's premier waterfront townhouse/condo communities. Etiwan Pointe is nestled on the shorelines of the Wando River and Rathall Creek and offers a deepwater community dock, marsh front walking trails, club house, exercise facilities, and a community pool. With it's proximity to 526, Etiwan Pointe is conveniently located with a quick drive to restaurants, grocery stores, beaches, downtown Charleston, Town Centre, Daniel Island, the airport and more. 249 Etiwan Pointe is 1900 square feet, 3 bedrooms, and 3 full baths. A $1700 Lender Credit is available and will be applied towards the buyer's closing costs and pre-paids if the buyer chooses to use the seller's preferred lender. This credit is in addition to any negotiated seller concessions.
Location
State SC
County Charleston
Area 42 - Mt Pleasant S Of Iop Connector
Rooms
Primary Bedroom Level Upper
Master Bedroom Upper Ceiling Fan(s), Garden Tub/Shower, Walk-In Closet(s)
Interior
Interior Features Ceiling - Smooth, Garden Tub/Shower, Walk-In Closet(s), Ceiling Fan(s), Eat-in Kitchen, Family, Entrance Foyer, Living/Dining Combo, Pantry
Heating Electric, Heat Pump
Cooling Central Air
Flooring Ceramic Tile, Wood
Laundry Dryer Connection
Exterior
Exterior Feature Balcony, Stoop
Garage Spaces 1.0
Community Features Clubhouse, Dock Facilities, Dog Park, Fitness Center, Lawn Maint Incl, Pool, Trash, Walk/Jog Trails
Utilities Available Dominion Energy, Mt. P. W/S Comm
Waterfront Description Marshfront
Roof Type Architectural
Porch Deck, Screened
Total Parking Spaces 1
Building
Lot Description Wooded
Story 2
Foundation Raised
Sewer Public Sewer
Water Public
Level or Stories Two
Structure Type Cement Plank
New Construction No
Schools
Elementary Schools Belle Hall
Middle Schools Laing
High Schools Lucy Beckham
Others
Financing Any, Cash, Conventional
Read Less Info
Want to know what your home might be worth? Contact us for a FREE valuation!

Our team is ready to help you sell your home for the highest possible price ASAP






