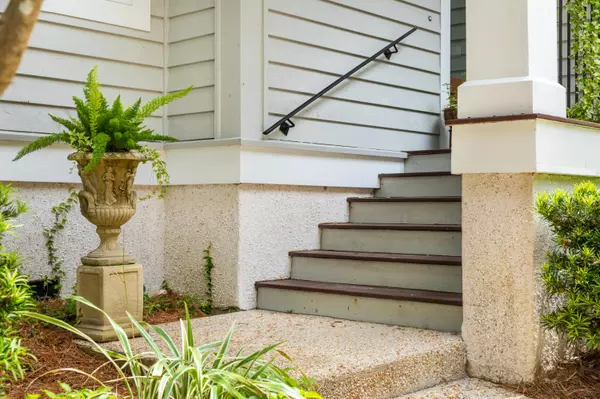Bought with Dunes Properties
$921,000
$899,900
2.3%For more information regarding the value of a property, please contact us for a free consultation.
3 Beds
2.5 Baths
2,933 SqFt
SOLD DATE : 06/10/2021
Key Details
Sold Price $921,000
Property Type Single Family Home
Sub Type Single Family Detached
Listing Status Sold
Purchase Type For Sale
Square Footage 2,933 sqft
Price per Sqft $314
Subdivision Seabrook Island
MLS Listing ID 21012159
Sold Date 06/10/21
Bedrooms 3
Full Baths 2
Half Baths 1
Year Built 1995
Lot Size 10,454 Sqft
Acres 0.24
Property Description
Meticulously maintained home nestled on a beautiful lagoon in one of the most exclusive barrier island communities in the South East. Exceptional curb appeal with private elevated home site on a quiet Street with little to no thru traffic; Surrounded by a tropical border with rare varieties of colocasia (elephant ears), brugmansia (angel trumpets), blooming ginger, turmeric, mature gardenias, African iris, foxtail ferns, banana trees and creeping fig. Upon entering through the double entry doorway you will find soaring vaulted ceilings, boundless natural light through the thermal windows and large skylights. Open concept living and dining space with wall to wall windows and sliders leading out to the spacious screened in porch built for comfort and a true extension of outdoor livingspace complete with vaulted ceiling, lighting and Charleston Bed Swing. The dining room also has sliding glass doors leading to a deck perfect for grilling and enjoying the lush greenery of this exceptional lot. The dining space expertly appointed flows through a double encased opening leading into the kitchen- perfect for entertaining. This large kitchen boast granite counter tops, travertine backsplash, stainless steel farmhouse sink and appliances, with large pantry.
Making your way across this floor plan to the sizable downstairs Master bedroom with luxuriously designed washroom. This ensuite complete with pedestal soaking tub, expanded walk in shower and dual vanities has the perfect color palate and more importantly space and storage. This owners suite wouldn't complete without his and hers closets and lagoon views through Hunter Douglas Pleated Shade with powerview remote.
Leading you upstairs through a lofty open hall with storage and views of the entire downstairs living area - you will find two additional bedrooms which share a full bathroom as well as a massive 652 square foot flex space media room (optional 4th bedroom).
In addition to this perfect home with no deferred maintenance Seabrook Island Amenities include 2.5 miles of private beach. Equestrian Center with Bridle Trails. Private Club with two golf courses. Beach Club and Restaurants. Tennis & Pickleball Court, Neighborhood Pool (Indoor and Outdoor) Fitness Center and Playpark
Location
State SC
County Charleston
Area 30 - Seabrook
Rooms
Primary Bedroom Level Lower
Master Bedroom Lower Ceiling Fan(s), Garden Tub/Shower, Multiple Closets, Walk-In Closet(s)
Interior
Interior Features Ceiling - Cathedral/Vaulted, Ceiling - Smooth, Kitchen Island, Walk-In Closet(s), Ceiling Fan(s), Eat-in Kitchen, Frog Attached, Great, Living/Dining Combo, Pantry
Heating Heat Pump
Cooling Central Air
Flooring Ceramic Tile, Wood
Fireplaces Number 1
Fireplaces Type Living Room, One, Wood Burning
Exterior
Exterior Feature Lawn Irrigation
Garage Spaces 2.0
Community Features Clubhouse, Equestrian Center, Fitness Center, Gated, Golf Membership Available, Horses OK, Marina, Park, Pool, Security, Tennis Court(s), Trash, Walk/Jog Trails
Utilities Available Berkeley Elect Co-Op, SI W/S Comm
Waterfront Description Lagoon
Roof Type Asphalt
Porch Deck
Total Parking Spaces 2
Building
Lot Description .5 - 1 Acre
Story 2
Foundation Crawl Space
Sewer Public Sewer
Water Public
Architectural Style Traditional
Level or Stories Two
New Construction No
Schools
Elementary Schools Mt. Zion
Middle Schools Haut Gap
High Schools St. Johns
Others
Financing Cash, Conventional
Special Listing Condition Flood Insurance
Read Less Info
Want to know what your home might be worth? Contact us for a FREE valuation!

Our team is ready to help you sell your home for the highest possible price ASAP






