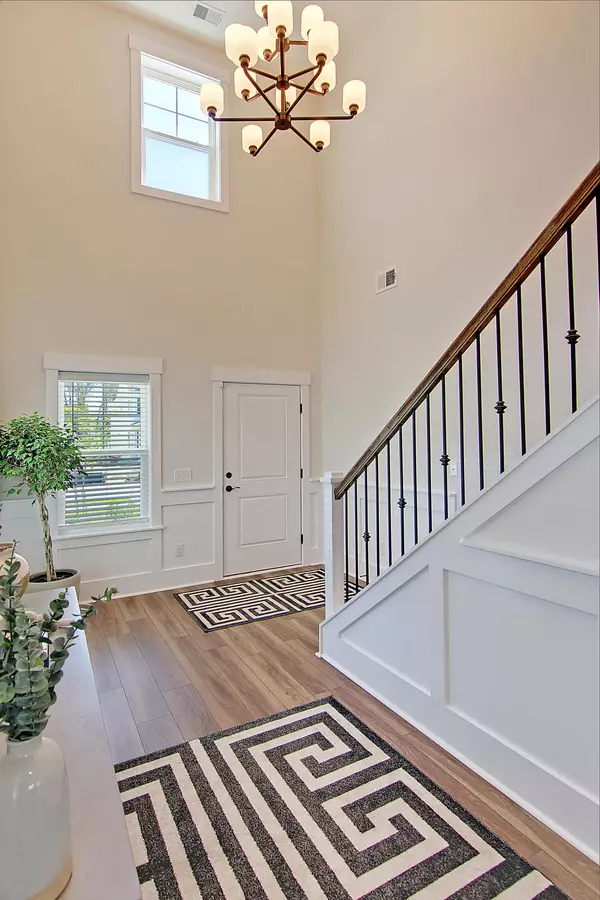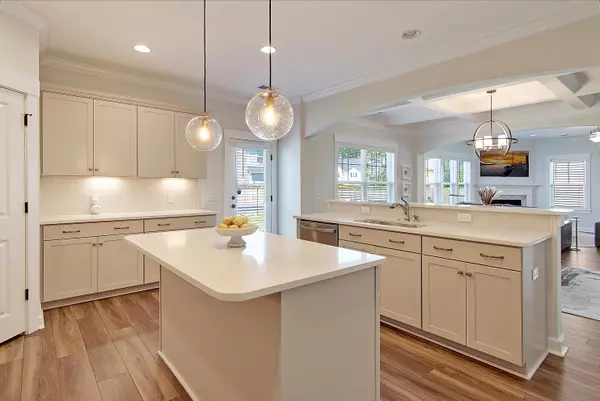Bought with Brand Name Real Estate
$470,000
$427,000
10.1%For more information regarding the value of a property, please contact us for a free consultation.
5 Beds
3.5 Baths
3,300 SqFt
SOLD DATE : 06/09/2021
Key Details
Sold Price $470,000
Property Type Single Family Home
Sub Type Single Family Detached
Listing Status Sold
Purchase Type For Sale
Square Footage 3,300 sqft
Price per Sqft $142
Subdivision River Glen
MLS Listing ID 21009092
Sold Date 06/09/21
Bedrooms 5
Full Baths 3
Half Baths 1
Year Built 2020
Lot Size 7,405 Sqft
Acres 0.17
Property Description
Built in 2020 and like-new, this move-in-ready John's Island home is a must-see that definitely won't last! You are immediately greeted with an amazing two-story foyer with elevated wainscoting that flows into an open living area complete with a beautiful marble fireplace. Continue through to the open-concept dining space with a gorgeous coffered ceiling and built-in cabinetry and bar that ties in perfectly with the stunning kitchen featuring white quartz countertops, white subway tile, warm grey cabinets. Also on the first floor is a private office space and an adorable built-in ''doggie nook'' under the stairs.Upstairs, you will find a cozy loft area perfect for relaxing and a convenient laundry room. The spacious owner's suite with a spa-like master bath boasts two separate vanitiesa large tiled walk-in shower, and two linen closets.
The second & third upstairs bedrooms share a jack-and-jill style full bath, each with private vanities. A third full bathroom is located next to a fourth bedroom.
Enjoy the outdoors with a spacious backyard and concrete patio. This home really does have it all! You'll love the convenient location - only minutes to downtown Charleston and West Ashley, the beaches, shopping, dining, and schools. Schedule your showing today!
Location
State SC
County Charleston
Area 23 - Johns Island
Rooms
Primary Bedroom Level Upper
Master Bedroom Upper Ceiling Fan(s), Walk-In Closet(s)
Interior
Interior Features Beamed Ceilings, Ceiling - Cathedral/Vaulted, Ceiling - Smooth, Tray Ceiling(s), High Ceilings, Kitchen Island, Walk-In Closet(s), Wet Bar, Ceiling Fan(s), Eat-in Kitchen, Family, Entrance Foyer, Living/Dining Combo, Loft, Office, Pantry
Heating Heat Pump, Natural Gas
Flooring Ceramic Tile
Fireplaces Number 1
Fireplaces Type Living Room, One
Laundry Dryer Connection, Laundry Room
Exterior
Garage Spaces 3.0
Fence Partial
Utilities Available Dominion Energy
Roof Type Architectural
Porch Patio, Front Porch
Total Parking Spaces 3
Building
Lot Description 0 - .5 Acre, Interior Lot
Story 2
Foundation Slab
Sewer Public Sewer
Water Public
Architectural Style Traditional
Level or Stories Two
New Construction No
Schools
Elementary Schools Angel Oak
Middle Schools Haut Gap
High Schools St. Johns
Others
Financing Any
Read Less Info
Want to know what your home might be worth? Contact us for a FREE valuation!

Our team is ready to help you sell your home for the highest possible price ASAP






