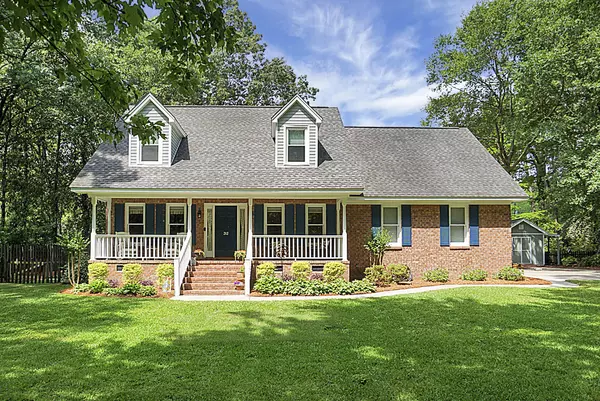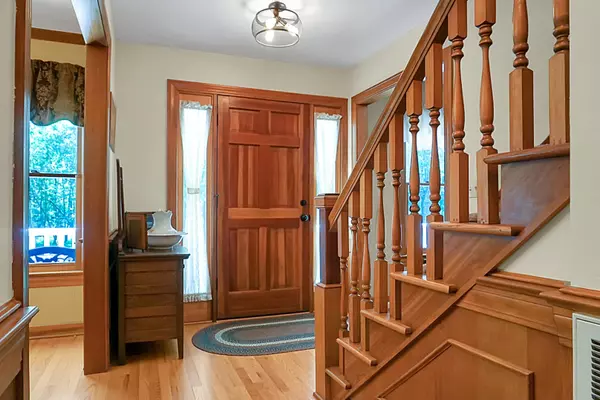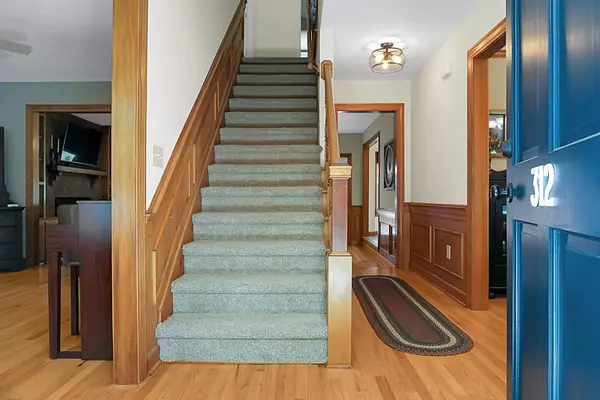Bought with The Boulevard Company, LLC
$470,000
$470,000
For more information regarding the value of a property, please contact us for a free consultation.
4 Beds
2.5 Baths
2,394 SqFt
SOLD DATE : 06/18/2021
Key Details
Sold Price $470,000
Property Type Single Family Home
Sub Type Single Family Detached
Listing Status Sold
Purchase Type For Sale
Square Footage 2,394 sqft
Price per Sqft $196
Subdivision Sheppards Park
MLS Listing ID 21012244
Sold Date 06/18/21
Bedrooms 4
Full Baths 2
Half Baths 1
Year Built 1989
Lot Size 0.430 Acres
Acres 0.43
Property Description
A rare find in historic Summerville this home sits on a large, private lot with no HOA. It has a large FROG that can be used as a 4th bedroom with a long list of recent updates. Outside the property feels secluded with multiple outdoor areas to relax including screened in porch, deck with pergola, fire pit, shed and private yard. There is also a lovely community park within a short walk with a playground and a beautiful pond. If you are looking for quality and privacy this home is a must see.List of updates homeowners have done- new paint inside, vinyl wrap on dormers, Hardy Plank on 2nd story rear, new windows, new flat ceilings (removed popcorn), new PEX plumbing throughout, gas logs in fireplace, built-in cabinets in FROG/4th bedroom, new sinks and faucets in all bathrooms, new toilets in all bathrooms, new light fixtures in all bathrooms, new light fixtures in all bathrooms, new Corian countertops in all bathrooms, new tile in master bathroom, new tile in guest bathroom, new carpet upstairs, refinished hardwood floors downstairs, new tile downstairs, new hardware on doors, 6 new ceiling fans
Location
State SC
County Dorchester
Area 63 - Summerville/Ridgeville
Rooms
Primary Bedroom Level Upper
Master Bedroom Upper Ceiling Fan(s)
Interior
Interior Features Ceiling Fan(s), Eat-in Kitchen, Family, Formal Living, Frog Attached, Separate Dining
Heating Heat Pump
Cooling Central Air
Flooring Ceramic Tile, Wood
Fireplaces Number 1
Fireplaces Type Family Room, Gas Connection, One
Laundry Dryer Connection, Laundry Room
Exterior
Garage Spaces 2.0
Fence Partial
Roof Type Architectural
Porch Front Porch, Screened
Total Parking Spaces 2
Building
Lot Description 0 - .5 Acre
Story 2
Sewer Public Sewer
Water Public
Architectural Style Traditional
Level or Stories Two
New Construction No
Schools
Elementary Schools Summerville
Middle Schools Alston
High Schools Summerville
Others
Financing Cash,Conventional,FHA,VA Loan
Read Less Info
Want to know what your home might be worth? Contact us for a FREE valuation!

Our team is ready to help you sell your home for the highest possible price ASAP






