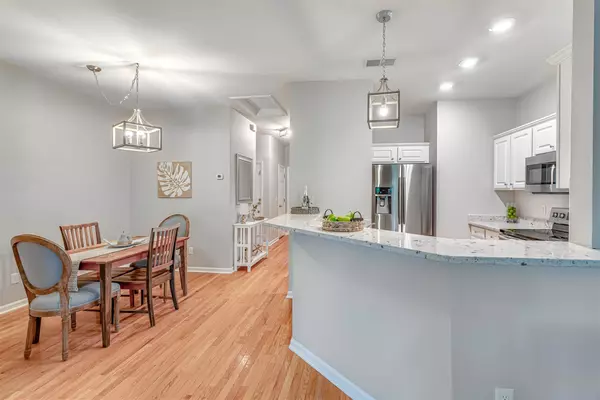$291,500
$289,900
0.6%For more information regarding the value of a property, please contact us for a free consultation.
3 Beds
2 Baths
1,352 SqFt
SOLD DATE : 06/16/2021
Key Details
Sold Price $291,500
Property Type Condo
Sub Type Condominium
Listing Status Sold
Purchase Type For Sale
Square Footage 1,352 sqft
Price per Sqft $215
Subdivision Seagate
MLS Listing ID 21011998
Sold Date 06/16/21
Bedrooms 3
Full Baths 2
Year Built 2004
Property Description
The Seagate Community is such a special condo community with beautiful mature trees, birds & wildlife! It's tucked away next to the Ashley River... yet not far from the interstate and great shopping. You will love this updated 3 bedroom, 2 bath unit with gas log fireplace. It backs up to a peaceful marsh area which can be enjoyed from the lovely screened porch. The homeowners made some very tasteful, classic upgrades including new luxury vinyl tile in the bathrooms, fresh neutral paint, new fans, stainless lightfixures, and all new stainless hardware on doors and cabinets throughout! It feels like new! You'll love the the spacious kitchen with ample counter space & cabinets. The large master bedroom includes a beautiful ensuite bath, large walk in closet, and porch access.Be sure to enjoy all the neighborhood events that are held at the dock pavillion, on the beautiful green spaces, & pool. Ask about available boat slips that are offered at a reasonable rates!!
Location
State SC
County Charleston
Area 12 - West Of The Ashley Outside I-526
Rooms
Master Bedroom Ceiling Fan(s), Outside Access, Walk-In Closet(s)
Interior
Interior Features Ceiling - Smooth, Garden Tub/Shower, Walk-In Closet(s), Ceiling Fan(s), Eat-in Kitchen, Entrance Foyer, Great, Pantry
Heating Natural Gas
Cooling Central Air
Flooring Wood
Fireplaces Type Gas Log, Great Room
Laundry Laundry Room
Exterior
Exterior Feature Dock - Shared
Pool In Ground
Community Features Boat Ramp, Dock Facilities, Lawn Maint Incl, Marina, Pool, RV/Boat Storage
Utilities Available Charleston Water Service, Dominion Energy
Waterfront Description Pond,Pond Site,River Access
Roof Type Asphalt
Porch Front Porch, Screened
Parking Type Off Street
Private Pool true
Building
Story 1
Sewer Public Sewer
Water Public
Level or Stories Two
New Construction No
Schools
Elementary Schools Drayton Hall
Middle Schools West Ashley
High Schools West Ashley
Others
Financing Cash,Conventional,FHA,Owner Will Carry,VA Loan
Special Listing Condition Flood Insurance
Read Less Info
Want to know what your home might be worth? Contact us for a FREE valuation!

Our team is ready to help you sell your home for the highest possible price ASAP
Bought with Matt O'Neill Real Estate
Get More Information







