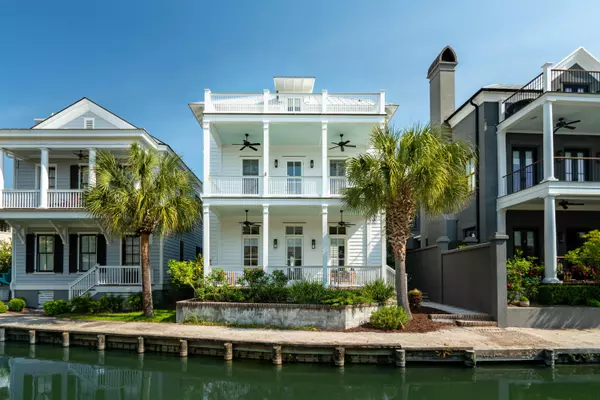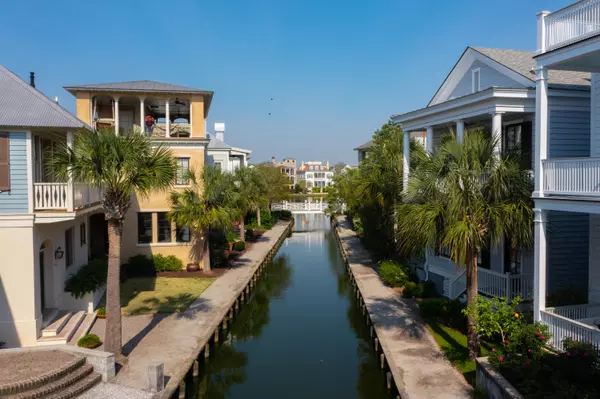Bought with Maison Real Estate
$2,150,009
$1,998,000
7.6%For more information regarding the value of a property, please contact us for a free consultation.
5 Beds
4.5 Baths
4,600 SqFt
SOLD DATE : 06/16/2021
Key Details
Sold Price $2,150,009
Property Type Other Types
Sub Type Single Family Detached
Listing Status Sold
Purchase Type For Sale
Square Footage 4,600 sqft
Price per Sqft $467
Subdivision Ion
MLS Listing ID 21009877
Sold Date 06/16/21
Bedrooms 5
Full Baths 4
Half Baths 1
Year Built 2012
Lot Size 3,484 Sqft
Acres 0.08
Property Description
This gorgeous renovation was meticulously planned by renowned interior designer, Jenny Keenan and no detail was overlooked. Home has been freshly painted inside and out- with custom lighting finishing the look. Ideally located between the two lakes of I'on, this 5br/ 4.5ba canal home is everything you have been looking for. In one of Charleston's most sought after neighborhoods, your main living space features 40' of canal frontage with 3-double doors leading to a KOI pond and pure tranquility. An open concept kitchen and living area with multiple places to eat, inside/ outside or in-formal/formal spaces. A kitchen built for an entertainer, and 10' tall ceilings that allow natural light in. A private courtyard just off the side of the home is one of many outdoor spaces to enjoy. *MORE*Also of note is a walk-in pantry, wet bar, quartz counters/ island, 5-gas burner Fisher/ Paykel oven, and high-end stainless appliances. Head up to the second level where the master and two secondary bedrooms are located. Overlooking the water with a gorgeous porch, the master bedroom is spacious and lets in plenty of natural light. A garden tub, walk in shower, dual vanity and his/ her closets are just a few of our favorite features of the master suite. Walk the open hallway past the office/ flex space to the other side of the home where two bedrooms are with a shared bathroom and oversized walk in closets. The third level is home to an additional bedroom with full bathroom and a massive flex space with endless opportunities. Enjoy privacy and an additional porch that allows uninterrupted views of the city and the lakes. Your fifth bedroom is above the garage with access closer to the front entry. Separate from the rest of the home/ bedrooms, this is the perfect guest quarters or in-law suite. It features an en suite bathroom/ large walk in closet and private porch off the bedroom. You have a 1-car garage attached as well as a 1-car carport perfect for the golf cart you will surely enjoy throughout the neighborhood!. Just a short 6 minute ride downtown Charleston, 10 minutes to the beach and the airport, the location and layout could not be more ideal.
Location
State SC
County Charleston
Area 42 - Mt Pleasant S Of Iop Connector
Rooms
Master Bedroom Garden Tub/Shower, Multiple Closets, Outside Access, Walk-In Closet(s)
Interior
Interior Features High Ceilings, Elevator, Garden Tub/Shower, Kitchen Island, Walk-In Closet(s), Wet Bar, Eat-in Kitchen, Family, Frog Attached, Living/Dining Combo, In-Law Floorplan, Office, Separate Dining
Heating Electric, Heat Pump
Cooling Central Air
Flooring Wood
Fireplaces Type Family Room
Laundry Dryer Connection, Laundry Room
Exterior
Exterior Feature Balcony
Garage Spaces 1.0
Community Features Clubhouse, Elevators, Tennis Court(s), Walk/Jog Trails
Utilities Available Dominion Energy, Mt. P. W/S Comm
Waterfront Description Canal,Lake Privileges
Roof Type Metal
Porch Deck, Covered
Total Parking Spaces 2
Building
Story 3
Foundation Raised Slab, Slab
Sewer Public Sewer
Water Public
Architectural Style Charleston Single, Contemporary
Level or Stories 3 Stories
New Construction No
Schools
Elementary Schools James B Edwards
Middle Schools Moultrie
High Schools Lucy Beckham
Others
Financing Any
Read Less Info
Want to know what your home might be worth? Contact us for a FREE valuation!

Our team is ready to help you sell your home for the highest possible price ASAP
Get More Information







