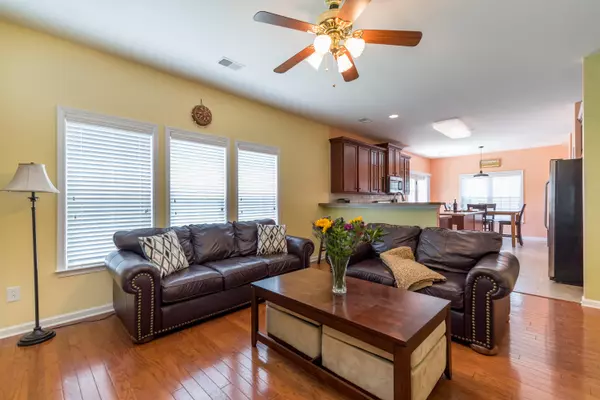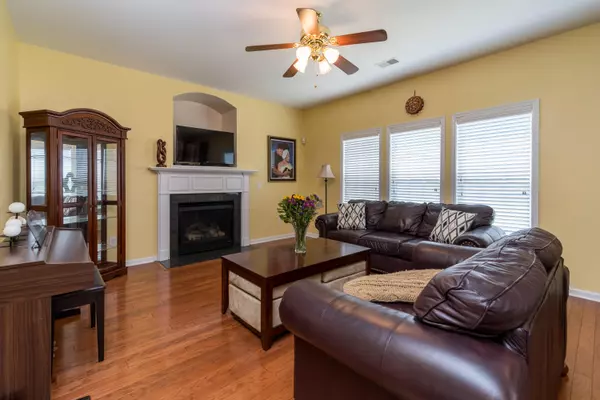Bought with Carolina One Real Estate
$305,000
$298,000
2.3%For more information regarding the value of a property, please contact us for a free consultation.
4 Beds
2.5 Baths
2,383 SqFt
SOLD DATE : 06/15/2021
Key Details
Sold Price $305,000
Property Type Single Family Home
Sub Type Single Family Detached
Listing Status Sold
Purchase Type For Sale
Square Footage 2,383 sqft
Price per Sqft $127
Subdivision Arbor Walk
MLS Listing ID 21012165
Sold Date 06/15/21
Bedrooms 4
Full Baths 2
Half Baths 1
Year Built 2006
Lot Size 6,534 Sqft
Acres 0.15
Property Description
206 Goldfinch is located in the beautiful subdivision, Arbor Walk with plenty of tree and winding streets. This is a premium pond view lot and these are the original owners. Home has been meticulously maintained. Inviting foyer, office, bonus room, great room with fireplace open to the eat in kitchen. Kitchen complete with stainless steel appliances, cabinetry with glass, pantry and windows with plenty of natural light. Powder room, 2 car garage, patio overlooking gorgeous pond. New carpet. Close to the path to the Sawmilll Branch Trail. Zoned for DD2 Schools! Close to shopping, restaurants, airport, healthcare , I-26, downtown Summerville, Boeing, Bosch, Volvo, Google and the Base. Call this your home today!
Location
State SC
County Dorchester
Area 63 - Summerville/Ridgeville
Rooms
Primary Bedroom Level Upper
Master Bedroom Upper Ceiling Fan(s), Garden Tub/Shower, Walk-In Closet(s)
Interior
Interior Features Ceiling - Smooth, High Ceilings, Garden Tub/Shower, Kitchen Island, Walk-In Closet(s), Ceiling Fan(s), Bonus, Eat-in Kitchen, Entrance Foyer, Great, Pantry, Separate Dining
Heating Electric
Cooling Central Air
Flooring Vinyl, Wood
Fireplaces Number 1
Fireplaces Type Great Room, One
Laundry Dryer Connection, Laundry Room
Exterior
Garage Spaces 2.0
Fence Partial
Community Features Trash, Walk/Jog Trails
Utilities Available Dominion Energy, Summerville CPW
Waterfront Description Pond
Roof Type Architectural
Porch Patio
Total Parking Spaces 2
Building
Lot Description High
Story 2
Foundation Slab
Sewer Public Sewer
Water Public
Architectural Style Traditional
Level or Stories Two
New Construction No
Schools
Elementary Schools Flowertown
Middle Schools Alston
High Schools Summerville
Others
Financing Cash, Conventional, VA Loan
Read Less Info
Want to know what your home might be worth? Contact us for a FREE valuation!

Our team is ready to help you sell your home for the highest possible price ASAP
Get More Information







