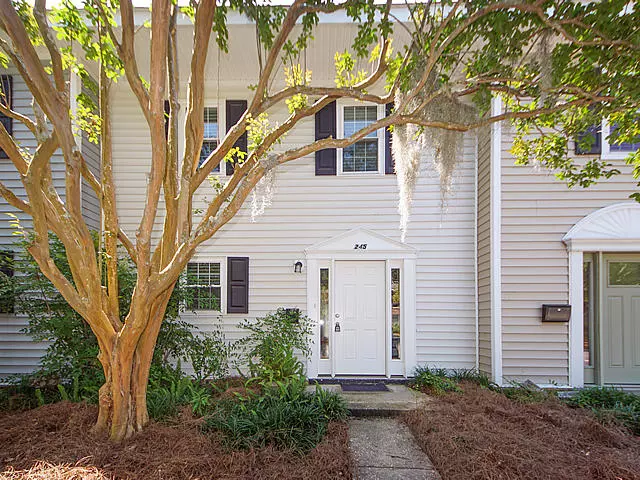Bought with The Cassina Group
$324,000
$299,000
8.4%For more information regarding the value of a property, please contact us for a free consultation.
3 Beds
2.5 Baths
1,344 SqFt
SOLD DATE : 06/10/2021
Key Details
Sold Price $324,000
Property Type Multi-Family
Sub Type Single Family Attached
Listing Status Sold
Purchase Type For Sale
Square Footage 1,344 sqft
Price per Sqft $241
Subdivision Heritage Village
MLS Listing ID 21012664
Sold Date 06/10/21
Bedrooms 3
Full Baths 2
Half Baths 1
HOA Y/N No
Year Built 1974
Property Sub-Type Single Family Attached
Property Description
Terrific location surrounded by all of the conveniences of Mt Pleasant and midway between the Ravenel Bridge and I-526 with entrances on Johnnie Dodds and Mathis Ferry. This is a 3 bedroom, 2.5 bath completely renovated townhome with many upgrades: new flooring throughout the main areas, tile in the bathrooms, and carpet in the bedrooms; custom lighting and plumbing fixtures throughout; shiplap accent wall in family room; granite countertops with subway tile backsplash, stainless steel appliances, and custom Shaker-style cabinets in the kitchen; custom bathroom vanities; and more! Location is superb; within walking distance of shops, restaurants, fitness centers and more.Amenities include community pool, clubhouse, and basketball and tennis courts. Boat storage available. Two designated parking spaces in front. HOA covers exterior items (except windows and doors), termite and structure insurance. This is a great property and will go quickly!
Location
State SC
County Charleston
Area 42 - Mt Pleasant S Of Iop Connector
Rooms
Primary Bedroom Level Upper
Master Bedroom Upper Walk-In Closet(s)
Interior
Interior Features Ceiling - Smooth, Walk-In Closet(s), Eat-in Kitchen, Entrance Foyer, Living/Dining Combo
Cooling Central Air
Flooring Ceramic Tile, Wood
Window Features Window Treatments - Some
Laundry Dryer Connection
Exterior
Parking Features Off Street
Community Features Pool, RV/Boat Storage, Tennis Court(s), Trash
Utilities Available Dominion Energy, Mt. P. W/S Comm
Porch Patio
Building
Story 2
Foundation Slab
Sewer Public Sewer
Water Public
Level or Stories Two
Structure Type Vinyl Siding
New Construction No
Schools
Elementary Schools James B Edwards
Middle Schools Moultrie
High Schools Lucy Beckham
Others
Acceptable Financing Cash, Conventional
Listing Terms Cash, Conventional
Financing Cash, Conventional
Read Less Info
Want to know what your home might be worth? Contact us for a FREE valuation!

Our team is ready to help you sell your home for the highest possible price ASAP
Get More Information







