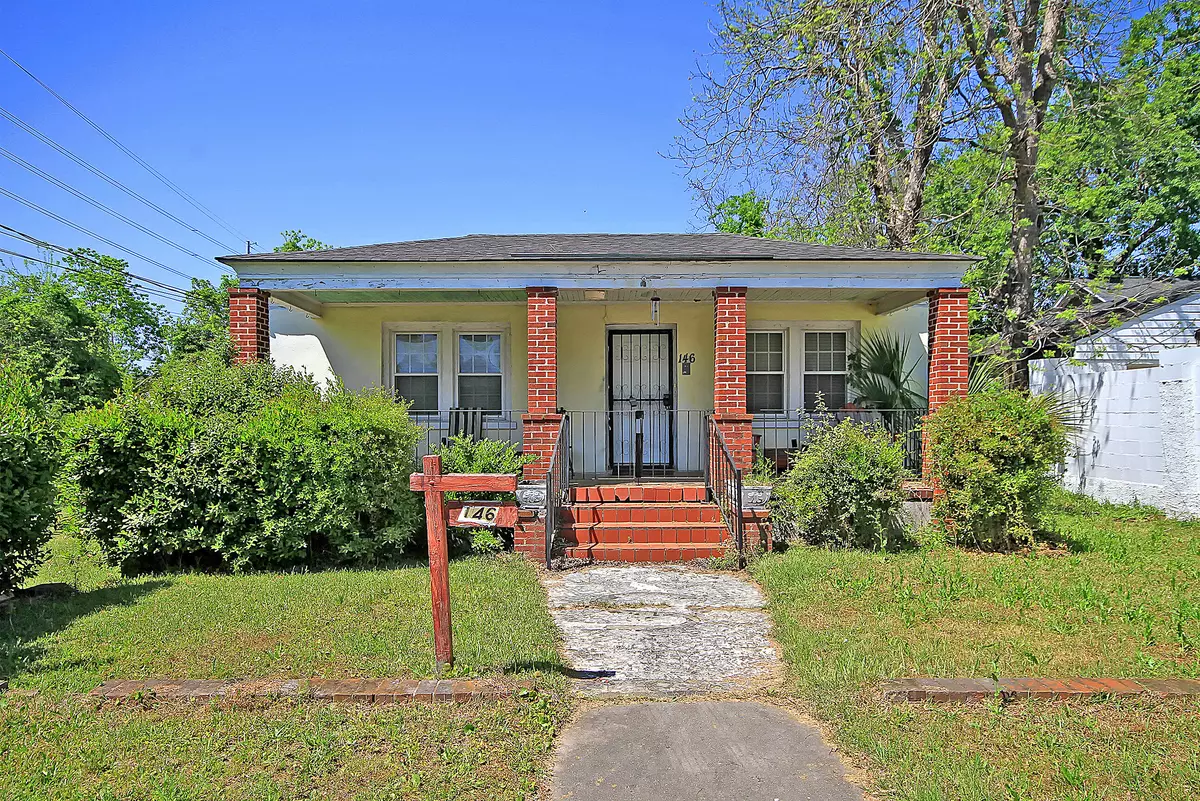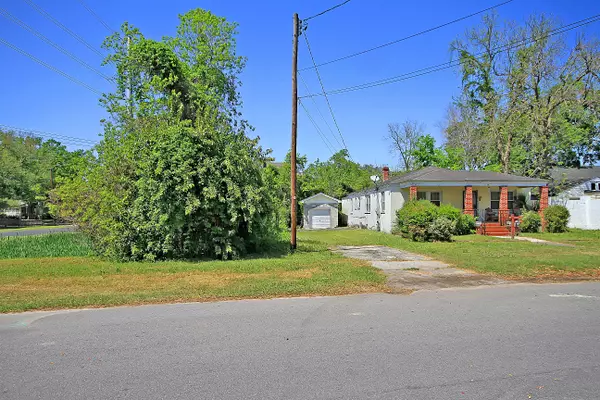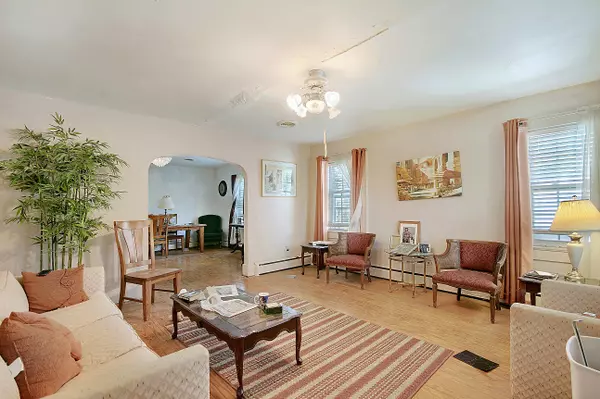Bought with Realty One Group Coastal
$390,000
$365,000
6.8%For more information regarding the value of a property, please contact us for a free consultation.
3 Beds
1.5 Baths
1,650 SqFt
SOLD DATE : 06/18/2021
Key Details
Sold Price $390,000
Property Type Single Family Home
Sub Type Single Family Detached
Listing Status Sold
Purchase Type For Sale
Square Footage 1,650 sqft
Price per Sqft $236
Subdivision North Central
MLS Listing ID 21009935
Sold Date 06/18/21
Bedrooms 3
Full Baths 1
Half Baths 1
Year Built 1940
Lot Size 8,276 Sqft
Acres 0.19
Property Description
Our word for today is FOMO, as in ''All my friends are buying homes in beautiful picturesque Charleston and I have Fear Of Missing Out on getting one too!'' If this is what you woke up this morning(or frankly everyday for the last year) feeling, your time of waiting is over. Welcome home to 146 Simons St. This 3 Bedroom 1.5 Bathroom home sits nestled in Charleston's North Central/Wagener Terrace neighborhoods. Please stop looking at this house if LOCATION LOCATION LOCATION is NOT a top priority in your home search, because this home is the piece de resistance for location. Just to name a few of the awesomely convenient ''location benefits'': Hampton Park (.5 miles), Rodney Scott's BBQ (.5 miles), HERD Provisions (.3 miles), The Park Cafe (.3 miles), The John Dart Library (.5 miles),The Harbinger Café (.4 miles) and CVS and Food Lion (both .6 miles). If for some reason you still aren't convinced, this home sits on a larger lot and boasts plenty of off street parking, a detached garage and even space for an RV and/or boat. If you are looking for a home that has stood the test of time, circa 1940s, and is sitting like a blank canvas waiting for Bob Ross(YOU) to paint some happy little trees and bunnies on it, 146 Simons St is where you want to call home...and paint some happiness!
Location
State SC
County Charleston
Area 52 - Peninsula Charleston Outside Of Crosstown
Rooms
Primary Bedroom Level Lower
Master Bedroom Lower Ceiling Fan(s), Sitting Room
Interior
Interior Features Ceiling - Blown, Ceiling - Smooth, Ceiling Fan(s), Eat-in Kitchen, Family, Office, Separate Dining, Utility
Cooling Central Air
Flooring Vinyl, Wood
Laundry Dryer Connection, Laundry Room
Exterior
Garage Spaces 1.0
Community Features Trash
Utilities Available Charleston Water Service, Dominion Energy
Roof Type Asphalt
Porch Porch - Full Front
Total Parking Spaces 1
Building
Lot Description 0 - .5 Acre, Interior Lot
Story 1
Foundation Crawl Space
Sewer Public Sewer
Water Public
Architectural Style Traditional
Level or Stories One
New Construction No
Schools
Elementary Schools James Simons
Middle Schools Simmons Pinckney
High Schools Burke
Others
Financing Cash
Special Listing Condition Probate Listing, Handy Man Special
Read Less Info
Want to know what your home might be worth? Contact us for a FREE valuation!

Our team is ready to help you sell your home for the highest possible price ASAP






