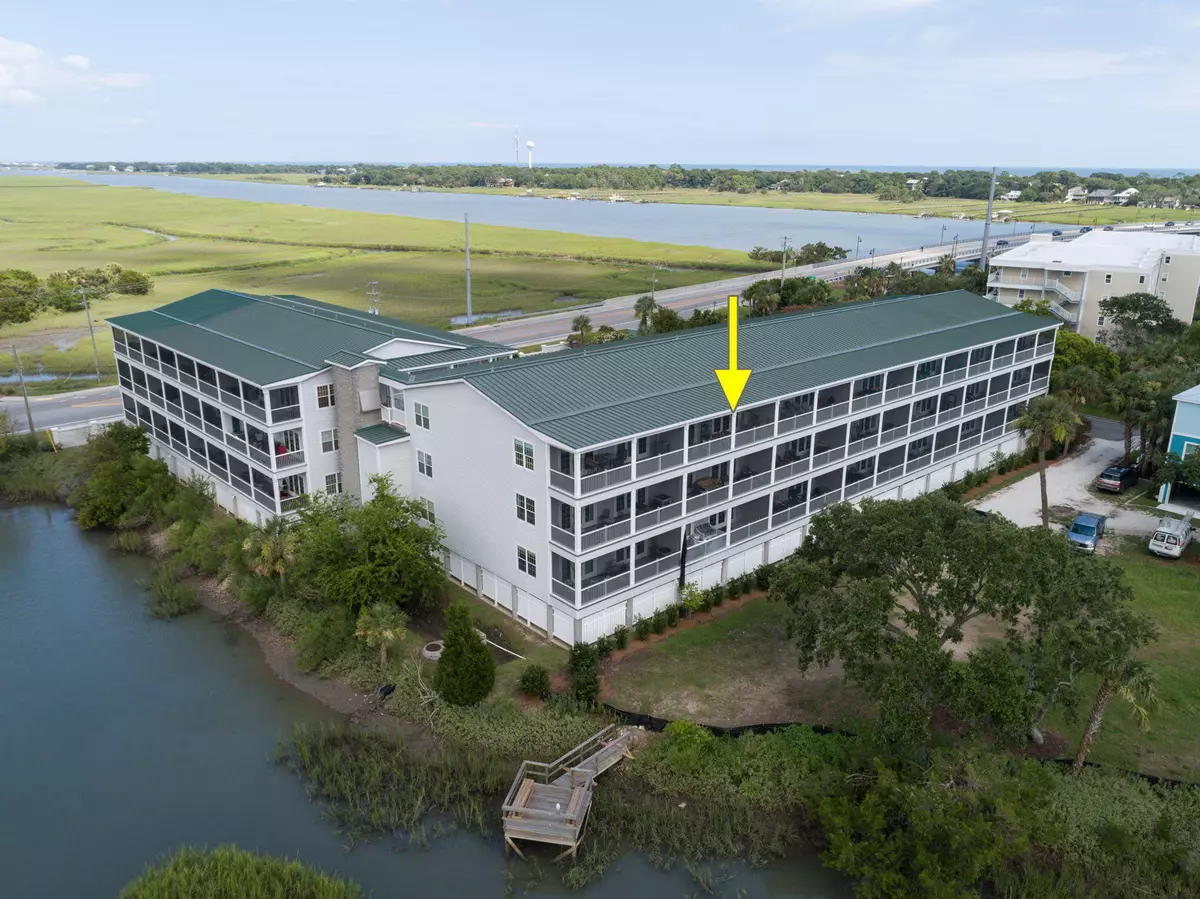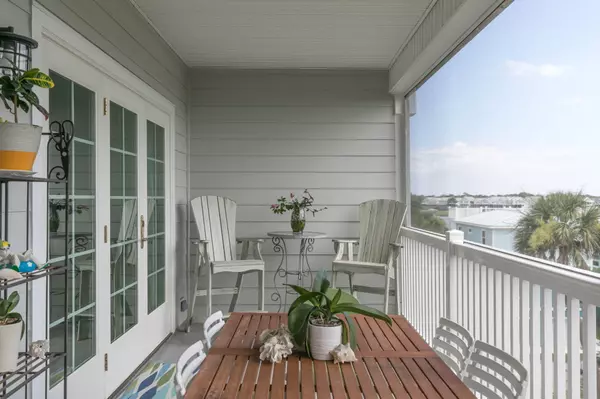Bought with Brand Name Real Estate
$417,000
$435,000
4.1%For more information regarding the value of a property, please contact us for a free consultation.
3 Beds
3 Baths
1,392 SqFt
SOLD DATE : 11/23/2020
Key Details
Sold Price $417,000
Property Type Single Family Home
Sub Type Single Family Attached
Listing Status Sold
Purchase Type For Sale
Square Footage 1,392 sqft
Price per Sqft $299
Subdivision Marsh Winds
MLS Listing ID 20019052
Sold Date 11/23/20
Bedrooms 3
Full Baths 3
Year Built 2001
Property Description
Top floor, furnished unit overlooking the waterway in Marsh Winds has a permanently unobstructed sunset view. Features 3 bedrooms, 3 full bathrooms and large screened back porch. This one level condo has just been totally renovated down to the door hinges w/ new flooring, quartz countertops, fresh paint, designer light fixtures & fans, new appliances and new HVAC. The master suite is separated from the other bedrooms for extra privacy and opens to the back porch. The kitchen w/ breakfast bar opens up into the spacious family room that leads to the back porch. Laundry Room in the hallway plus pantry and hall closet for plenty of storage. Marsh Winds had a complete exterior renovation (to the studs). Walk/Bike to Folly Beach from this location.Ask listing agent about cottages behind unitHOA includes pool, new elevator, bike storage and carts for owners and tenants to use. Regime fee includes flood insurance, water/sewer and high-speed wifi/internet. Just bring your personal belongings, bikes and water toys ~ this unit is move-in ready and available for a quick closing.
Location
State SC
County Charleston
Area 22 - Folly Beach To Battery Island
Rooms
Master Bedroom Ceiling Fan(s), Dual Masters, Multiple Closets
Interior
Interior Features Ceiling - Smooth, Elevator, Ceiling Fan(s), Living/Dining Combo, Pantry
Heating Electric, Heat Pump
Cooling Central Air
Flooring Laminate, Wood
Exterior
Pool In Ground
Community Features Elevators, Lawn Maint Incl, Pool, Storage, Trash
Utilities Available Dominion Energy
Waterfront Description Marshfront, Tidal Creek
Roof Type Metal
Porch Screened
Private Pool true
Building
Story 3
Foundation Raised, Pillar/Post/Pier
Sewer Public Sewer
Water Public
Level or Stories One
New Construction No
Schools
Elementary Schools James Island
Middle Schools Camp Road
High Schools James Island Charter
Others
Financing Any, Conventional
Read Less Info
Want to know what your home might be worth? Contact us for a FREE valuation!

Our team is ready to help you sell your home for the highest possible price ASAP
Get More Information







