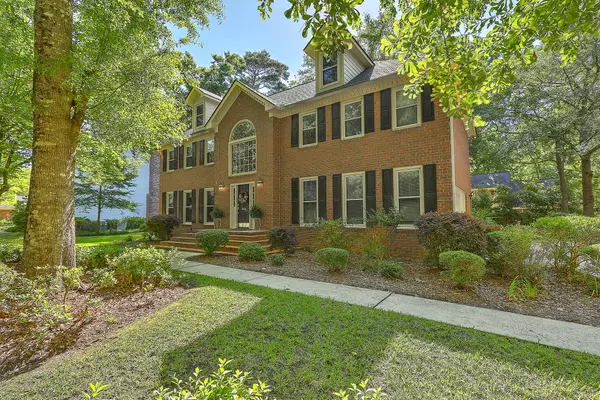Bought with Carolina One Real Estate
$407,000
$389,000
4.6%For more information regarding the value of a property, please contact us for a free consultation.
4 Beds
3.5 Baths
2,865 SqFt
SOLD DATE : 06/16/2021
Key Details
Sold Price $407,000
Property Type Single Family Home
Sub Type Single Family Detached
Listing Status Sold
Purchase Type For Sale
Square Footage 2,865 sqft
Price per Sqft $142
Subdivision Ashborough East
MLS Listing ID 21012340
Sold Date 06/16/21
Bedrooms 4
Full Baths 3
Half Baths 1
Year Built 1988
Lot Size 0.310 Acres
Acres 0.31
Property Description
Gorgeous brick home in desirable Ashborough East neighborhood. As soon as you pull into the driveway, you will be impressed with the stately nature of the home and the manicured property. As you enter, you will be greeted by character and charm. The first floor includes a formal living room, family room, eat-in kitchen, pantry, formal dining room, half bath, and sunroom. Upstairs, the spacious master suite is a true gem that includes porch access off of the master bathroom, a double-sided fireplace between the bedroom and bathroom, and a large jetted bathtub. A second bedroom includes its own private bathroom and would be perfect for a mother-in-law suite. Two additional bedrooms and another full bathroom round out the second floor. This home is a treasure that you don't want to miss
Location
State SC
County Dorchester
Area 62 - Summerville/Ladson/Ravenel To Hwy 165
Rooms
Primary Bedroom Level Upper
Master Bedroom Upper Ceiling Fan(s), Dual Masters, Garden Tub/Shower, Walk-In Closet(s)
Interior
Interior Features Ceiling - Blown, Garden Tub/Shower, Walk-In Closet(s), Ceiling Fan(s), Eat-in Kitchen, Family, Formal Living, Pantry, Separate Dining, Sun
Flooring Laminate, Wood
Fireplaces Number 2
Fireplaces Type Bath, Bedroom, Family Room, Two, Wood Burning
Laundry Dryer Connection
Exterior
Exterior Feature Balcony
Garage Spaces 2.0
Total Parking Spaces 2
Building
Lot Description 0 - .5 Acre
Story 2
Sewer Public Sewer
Water Public
Architectural Style Traditional
Level or Stories Two
New Construction No
Schools
Elementary Schools Flowertown
Middle Schools Gregg
High Schools Ashley Ridge
Others
Financing Cash, Conventional, FHA, VA Loan
Read Less Info
Want to know what your home might be worth? Contact us for a FREE valuation!

Our team is ready to help you sell your home for the highest possible price ASAP






