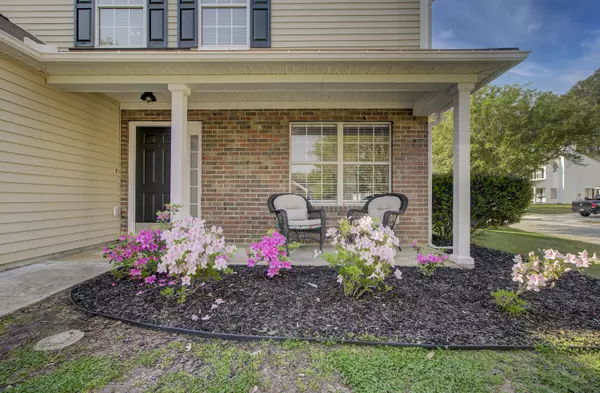Bought with Brand Name Real Estate
$267,000
$252,000
6.0%For more information regarding the value of a property, please contact us for a free consultation.
4 Beds
2 Baths
1,654 SqFt
SOLD DATE : 06/01/2021
Key Details
Sold Price $267,000
Property Type Single Family Home
Sub Type Single Family Detached
Listing Status Sold
Purchase Type For Sale
Square Footage 1,654 sqft
Price per Sqft $161
Subdivision Wescott Plantation
MLS Listing ID 21009227
Sold Date 06/01/21
Bedrooms 4
Full Baths 2
Year Built 2004
Lot Size 9,147 Sqft
Acres 0.21
Property Description
Welcome to 4800 Wheatfield Drive. This charming home in the Farm at Wescott Plantation is on a great corner lot. It features a lovely low-maintenance vinyl-sided exterior, that's been freshly pressure washed, with brick accents and gutters. It is move-in ready with fresh paint and new flooring. Upon entering the home, you'll notice the large great room with new luxury vinyl plank floors. The eat-in kitchen has been beautifully updated with gray painted cabinets and peel-and-stick backsplash. The dishwasher, microwave, and refrigerator have also been updated. The owner's suite is conveniently located on the main floor, along with an adjacent ensuite bathroom that can also be accessed from the main living areas.Upstairs you'll find an additional full bathroom and three generously sized bedrooms. One bedroom has a large walk-in closet. The large fenced backyard is great for entertaining, with a covered patio and fire-pit seating area. The garage door is new with a transferable warranty. The HVAC was installed in 2014 and is also still under warranty. The roof was pre-inspected with only a few minor repairs. Refrigerator and washer and dryer can convey. Home is within walking distance of the elementary school. Convenient to Harris Teeter, shops, and restaurants. Less than 10 mi to Boeing/Airport. 19 mi to downtown Charleston. 30 mi to beaches.
Location
State SC
County Dorchester
Area 61 - N. Chas/Summerville/Ladson-Dor
Region The Farm
City Region The Farm
Rooms
Primary Bedroom Level Lower
Master Bedroom Lower
Interior
Interior Features Ceiling - Smooth, Eat-in Kitchen, Family
Cooling Central Air
Flooring Ceramic Tile
Exterior
Garage Spaces 1.0
Fence Fence - Wooden Enclosed
Porch Covered, Front Porch
Total Parking Spaces 1
Building
Lot Description 0 - .5 Acre
Story 2
Foundation Slab
Sewer Public Sewer
Water Public
Architectural Style Traditional
Level or Stories Two
New Construction No
Schools
Elementary Schools Joseph Pye
Middle Schools River Oaks
High Schools Ft. Dorchester
Others
Financing Cash, Conventional, FHA, VA Loan
Read Less Info
Want to know what your home might be worth? Contact us for a FREE valuation!

Our team is ready to help you sell your home for the highest possible price ASAP






