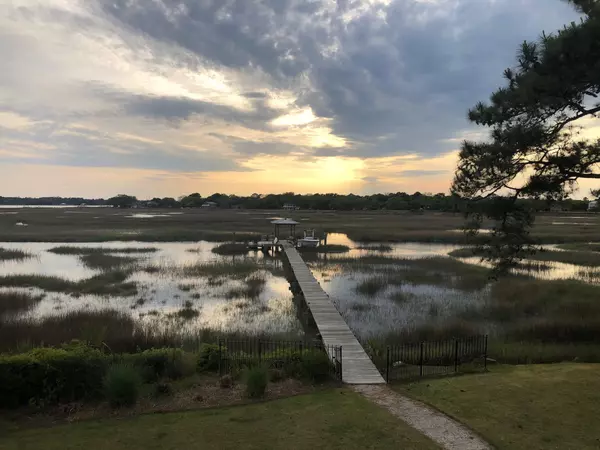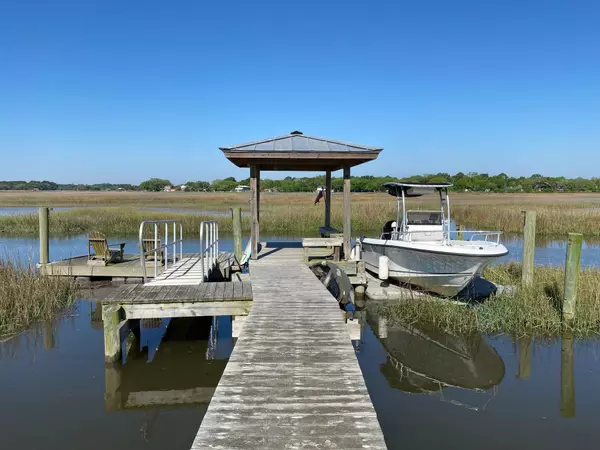Bought with Carolina One Real Estate
$1,225,000
$1,200,000
2.1%For more information regarding the value of a property, please contact us for a free consultation.
4 Beds
3 Baths
2,624 SqFt
SOLD DATE : 06/18/2021
Key Details
Sold Price $1,225,000
Property Type Single Family Home
Sub Type Single Family Detached
Listing Status Sold
Purchase Type For Sale
Square Footage 2,624 sqft
Price per Sqft $466
Subdivision Battery Haig On The Stono
MLS Listing ID 21011020
Sold Date 06/18/21
Bedrooms 4
Full Baths 3
Year Built 2016
Lot Size 0.450 Acres
Acres 0.45
Property Description
This stunning Lowcountry residential masterpiece and 2016 Prism Award Winner (Crosby Creations Drafting & Design) capture's the essence of relaxed elegance. The airy, light-filled interior and expansive views of the marsh and Intercoastal waterway beyond, this home melds classic southern and island architecture. This property is nearly a half-acre, with a 165' dock that leads to a covered pier head and drive-on boat launch. Created with an indoor-outdoor lifestyle in mind, there are oversized Anderson custom windows and eight foot double doors that lead onto expansive decks - great for watching sunsets. With this elevated floorplan, the first floor consists of 10' ceilings in the Living Room/Kitchen/Dining area combined and offers a separate private Guest Room and Bath. Space is delineateby an 8'x4' Kitchen island with Carrara Marble countertops and burnished gold pendant lights overhead. A hand hewn mantle over the (gas) fireplace, built of white brick and shiplap offers a beautiful vignette against the Caribbean Pine floor that are used throughout the home. Cable wire railing on the staircase is perfectly in keeping with the home's coastal feel, and leads upstairs to two secondary Bedrooms that share a Jack and Jill Bath. To the back of the second floor, the expansive Master Bedroom (10' ceilings) is simply a sight to behold. The Master Bath includes a freestanding tub, and walk-in glass shower with Carrara Marble Herringbone Floor Tile and Subway Tile walls. The 1,300sqft two-car Garage space on the ground floor provides lots of space for storage, a workshop, and simply a place of quiet repose. There is an elevator shaft in place, should the new owner wish to install an elevator. The backyard is truly it's own private enclave, and is surrounded by beautiful plantings including Grapefruit and Meyer Lemon trees; this space includes a hot tub, fire pit, Adirondack chairs, and oversized custom-built planters set on a pea-gravel surface.
Location
State SC
County Charleston
Area 12 - West Of The Ashley Outside I-526
Rooms
Primary Bedroom Level Upper
Master Bedroom Upper Ceiling Fan(s), Garden Tub/Shower, Outside Access, Walk-In Closet(s)
Interior
Interior Features Ceiling - Cathedral/Vaulted, Ceiling - Smooth, High Ceilings, Elevator, Kitchen Island, Walk-In Closet(s), Ceiling Fan(s), Bonus, Eat-in Kitchen, Living/Dining Combo
Heating Heat Pump
Cooling Central Air
Flooring Wood
Fireplaces Number 1
Fireplaces Type Gas Connection, Living Room, One
Laundry Laundry Room
Exterior
Exterior Feature Balcony, Dock - Existing, Elevator Shaft, Stoop
Garage Spaces 2.0
Fence Wrought Iron
Community Features Boat Ramp, Dock Facilities, Trash
Utilities Available Charleston Water Service, Dominion Energy
Waterfront Description Marshfront, River Access, Tidal Creek
Roof Type Metal
Porch Deck, Patio, Covered, Front Porch, Porch - Full Front
Total Parking Spaces 2
Building
Lot Description 0 - .5 Acre, Interior Lot, Wetlands
Story 2
Foundation Raised, Pillar/Post/Pier
Sewer Public Sewer
Water Public
Architectural Style Craftsman, Traditional
Level or Stories Two
New Construction No
Schools
Elementary Schools Oakland
Middle Schools St. Andrews
High Schools West Ashley
Others
Financing Cash, Conventional
Special Listing Condition Flood Insurance
Read Less Info
Want to know what your home might be worth? Contact us for a FREE valuation!

Our team is ready to help you sell your home for the highest possible price ASAP






