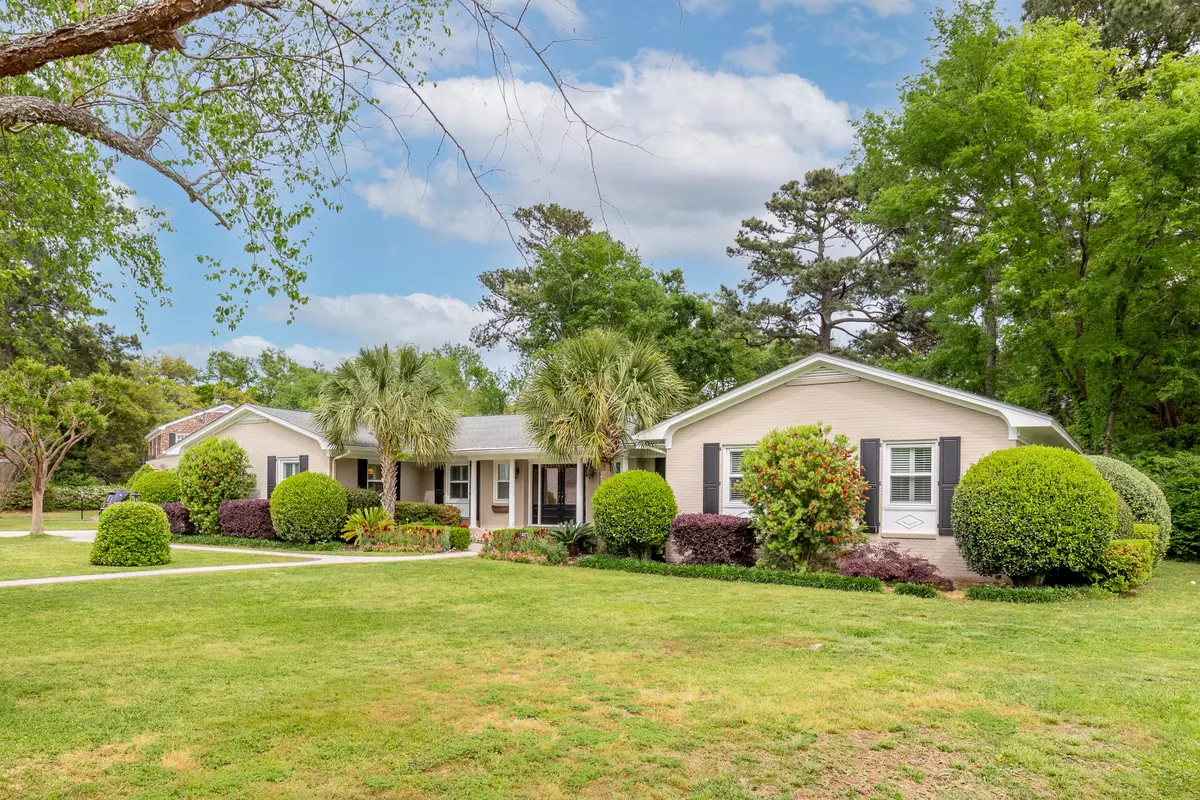$1,300,000
$1,495,000
13.0%For more information regarding the value of a property, please contact us for a free consultation.
4 Beds
3.5 Baths
3,500 SqFt
SOLD DATE : 06/14/2021
Key Details
Sold Price $1,300,000
Property Type Single Family Home
Sub Type Single Family Detached
Listing Status Sold
Purchase Type For Sale
Square Footage 3,500 sqft
Price per Sqft $371
Subdivision Country Club Ii
MLS Listing ID 21010481
Sold Date 06/14/21
Bedrooms 4
Full Baths 3
Half Baths 1
Year Built 1960
Lot Size 0.580 Acres
Acres 0.58
Property Description
Located in the desirable Country Club II neighborhood on James Island, this impeccably renovated home offers a flowing floor plan, contemporary finishes, a large yard and a prime location just minutes from downtown Charleston. Mature and colorful landscaping accents the exterior of the home, and inside, you will find a light-filled floor plan that has been thoughtfully renovated. Hardwood floors, wainscoting and detailed moldings are found throughout the main living spaces which include a formal living room, formal dining room, great room and state-of-the-art kitchen. Contemporary light fixtures, coffered ceilings, wallpaper and fireplaces add dimension to these spaces, while the completely redesigned eat-in kitchen has been outfitted with luxury appointments including custom cabinets,brass hardware, Thermador stainless steel appliances, quartz counters, tile backsplash, wet bar, walk-in pantry and a walnut- topped center island with seating for five. The home has four bedrooms and three bathrooms including a guest suite and a primary suite which features a large bedroom and en suite bath with a tiled shower and soaking tub. Other rooms include a powder room, small office and laundry room with custom cabinets. The home sits on a large corner lot so you have access to a spacious and private backyard, as well as a covered porch, stone patio with a built-in fire pit, and a new stamped concrete patio. The location is also highly desirable--walking distance to Harbor View Elementary School and minutes from Country Club of Charleston, downtown Charleston, Folly Beach, restaurants and shops.
Other updates completed by the sellers during ownership include adding gutters, encapsulating the crawl space, spray foam insulation in the attic, replacing the plumbing main line, replacing all windows, replacing lighting throughout the house, repainting all exterior trim, replacing the driveway and sidewalks with stamped concrete, new Arlo security camera system and more.
Location
State SC
County Charleston
Area 21 - James Island
Rooms
Primary Bedroom Level Lower
Master Bedroom Lower Ceiling Fan(s), Garden Tub/Shower, Walk-In Closet(s)
Interior
Interior Features Ceiling - Smooth, High Ceilings, Garden Tub/Shower, Kitchen Island, Walk-In Closet(s), Wet Bar, Ceiling Fan(s), Eat-in Kitchen, Formal Living, Entrance Foyer, Great, In-Law Floorplan, Office, Pantry, Separate Dining
Heating Forced Air
Cooling Central Air
Flooring Ceramic Tile, Wood
Fireplaces Number 2
Fireplaces Type Great Room, Living Room, Two
Laundry Dryer Connection, Laundry Room
Exterior
Garage Spaces 2.0
Fence Fence - Wooden Enclosed
Utilities Available Charleston Water Service, Dominion Energy
Roof Type Asphalt
Porch Patio, Front Porch
Parking Type 2 Car Garage, Off Street
Total Parking Spaces 2
Building
Lot Description .5 - 1 Acre
Story 1
Foundation Crawl Space
Sewer Public Sewer
Water Public
Architectural Style Ranch
Level or Stories One
New Construction No
Schools
Elementary Schools Harbor View
Middle Schools Camp Road
High Schools James Island Charter
Others
Financing Cash, Conventional
Read Less Info
Want to know what your home might be worth? Contact us for a FREE valuation!

Our team is ready to help you sell your home for the highest possible price ASAP
Bought with Front Door Realty
Get More Information







