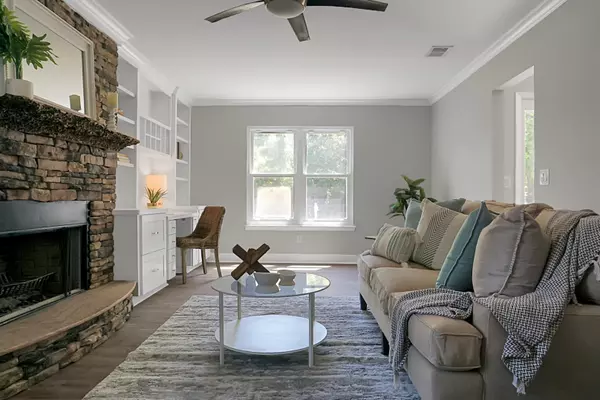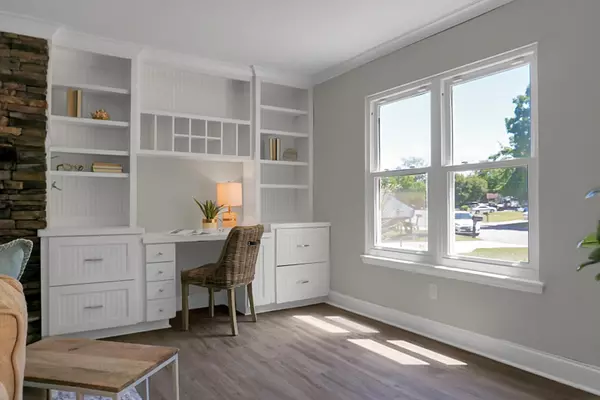Bought with Keller Williams Realty Charleston
$359,000
$359,000
For more information regarding the value of a property, please contact us for a free consultation.
3 Beds
2.5 Baths
1,752 SqFt
SOLD DATE : 06/25/2021
Key Details
Sold Price $359,000
Property Type Single Family Home
Sub Type Single Family Detached
Listing Status Sold
Purchase Type For Sale
Square Footage 1,752 sqft
Price per Sqft $204
Subdivision Melrose Extension
MLS Listing ID 21013720
Sold Date 06/25/21
Bedrooms 3
Full Baths 2
Half Baths 1
Year Built 1987
Lot Size 9,583 Sqft
Acres 0.22
Property Description
IF YOU HAVE BEEN LOOKING FOR SOMETHING THAT IS TURN KEY THEN THIS IS IT! We're proud to present 844 Williamsburg Lane for an attractive price! This (3) bedroom, (2.5) bath home with approx. 1750 sq. ft and boasts many upgrades! Located in the highly sought after West Ashley, it's easy to fall in love with it's location. Situated on 0.22 acre lot that is well maintained, you will appreciate the HUGE backyard with views of the pond. Sit on the large screened in porch and take in all nature and evening sunsets. As you head inside you are welcomed by beautiful LVT floors. The spacious Family Room offers built in cabinetry and a wood burning fireplace. The New eat in Kitchen is open and spacious and has new cabinetry and lovely granite counter tops.Need more entertainment space? The Dining Room could be easily turned into another Living Room. Upstairs you will find 3 spacious Bedrooms and 2 full Bathrooms. The Master Bedroom is Large and offers a large walk in closet. In addition the home offers new Lighting, Paint, and HVAC. The 1 car Garage is very long and can hold 2 cars or use the back of the Garage for a workshop. This home will not last long so be sure to schedule a showing this weekend!
Location
State SC
County Charleston
Area 12 - West Of The Ashley Outside I-526
Rooms
Primary Bedroom Level Upper
Master Bedroom Upper Ceiling Fan(s), Walk-In Closet(s)
Interior
Interior Features Ceiling - Smooth, Walk-In Closet(s), Ceiling Fan(s), Eat-in Kitchen, Family, Formal Living, Separate Dining
Heating Electric
Cooling Central Air
Fireplaces Number 1
Fireplaces Type Family Room, One
Laundry Dryer Connection, Laundry Room
Exterior
Garage Spaces 1.5
Fence Fence - Metal Enclosed
Community Features Trash
Utilities Available Charleston Water Service, Dominion Energy
Waterfront Description Pond
Roof Type Architectural
Porch Screened
Total Parking Spaces 1
Building
Lot Description 0 - .5 Acre
Story 2
Foundation Slab
Sewer Public Sewer
Water Public
Architectural Style Traditional
Level or Stories Two
New Construction No
Schools
Elementary Schools Oakland
Middle Schools West Ashley
High Schools West Ashley
Others
Financing Cash, Conventional, FHA, VA Loan
Special Listing Condition Short Sale, Flood Insurance
Read Less Info
Want to know what your home might be worth? Contact us for a FREE valuation!

Our team is ready to help you sell your home for the highest possible price ASAP






