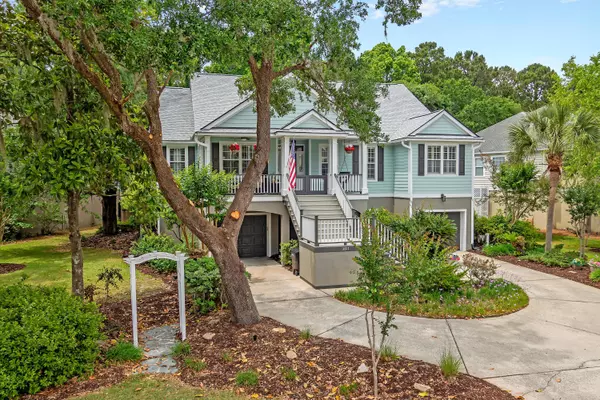Bought with Carolina One Real Estate
$730,000
$675,000
8.1%For more information regarding the value of a property, please contact us for a free consultation.
4 Beds
3.5 Baths
2,712 SqFt
SOLD DATE : 06/25/2021
Key Details
Sold Price $730,000
Property Type Single Family Home
Sub Type Single Family Detached
Listing Status Sold
Purchase Type For Sale
Square Footage 2,712 sqft
Price per Sqft $269
Subdivision Charleston National
MLS Listing ID 21012778
Sold Date 06/25/21
Bedrooms 4
Full Baths 3
Half Baths 1
Year Built 2000
Lot Size 0.310 Acres
Acres 0.31
Property Description
Located in The Gallery subsection of Charleston National on a premium .31 acre landscaped lot. This ELEVATED home has been renovated with high end ,stylish, & all custom finishes as well as solid construction including cement plank siding. Greeted by mature landscaping, extended driveway, & lovely front porch. Spacious floorplan with HUGE great room featuring built-ins, pitched ceiling, & sleek fireplace. Open to a dream Kitchen with a true 8FT island plus a breakfast bar, two toned cabinets, quartz, high end appliances - Verona raised stove with convection oven, Miele DW, SS hood, custom tile backsplash - a MUST see! Breakfast nook with expanded windows looking out back & door to an awesome screened in patio to enjoy! Formal dining room with wainscoting trim & beautiful windows. CustomLocated in The Gallery subsection of Charleston National on a premium .31 acre landscaped lot. This ELEVATED home has been renovated with high end ,stylish, & all custom finishes as well as solid construction including cement plank siding. Greeted by mature landscaping, extended driveway, & lovely front porch. Spacious floorplan with HUGE great room featuring built-ins, pitched ceiling, & sleek fireplace. Open to a dream Kitchen with a true 8FT island plus a breakfast bar, two toned cabinets, quartz, high end appliances - Verona raised stove with convection oven, Miele DW, SS hood, custom tile backsplash - a MUST see! Breakfast nook with expanded windows looking out back & door to an awesome screened in patio to enjoy! Formal dining room with wainscoting trim & beautiful windows. Custom french doors to office/FLEX room. The main bedroom suite has private door to patio & an ensuite bath pulled from a magazine! 3 Guest bedrooms, 2.5 guest bathrooms have all been renovated & are gorgeous! You will LOVE the fully fenced, private, park like back yard featuring a firepit area with charming wood stack. Under the home is climate controlled with 4 bays! At one time the seller had 3 cars & a boat PLUS a full workshop including sink & custom shelving / cabinets! Central vac to both levels, great for vacuuming out your cars! Community amenities include pool, parks, tennis, rec center and more!
Location
State SC
County Charleston
Area 41 - Mt Pleasant N Of Iop Connector
Rooms
Master Bedroom Ceiling Fan(s), Garden Tub/Shower, Outside Access, Walk-In Closet(s)
Interior
Interior Features Ceiling - Cathedral/Vaulted, Ceiling - Smooth, High Ceilings, Kitchen Island, Walk-In Closet(s), Ceiling Fan(s), Central Vacuum, Eat-in Kitchen, Family, Formal Living, Entrance Foyer, Great, Office, Pantry, Separate Dining, Utility
Heating Electric, Forced Air, Heat Pump
Cooling Central Air, Window Unit(s)
Flooring Ceramic Tile
Fireplaces Number 1
Fireplaces Type Great Room, One
Laundry Laundry Room
Exterior
Exterior Feature Lawn Irrigation, Lighting
Garage Spaces 2.0
Fence Fence - Wooden Enclosed
Community Features Clubhouse, Fitness Center, Golf Course, Golf Membership Available, Pool, Tennis Court(s), Trash
Utilities Available Dominion Energy, Mt. P. W/S Comm
Roof Type Asbestos Shingle
Porch Front Porch, Screened
Total Parking Spaces 2
Building
Lot Description 0 - .5 Acre, Wooded
Story 1
Foundation Raised
Sewer Public Sewer
Water Public
Architectural Style Traditional
Level or Stories One
New Construction No
Schools
Elementary Schools Carolina Park
Middle Schools Cario
High Schools Wando
Others
Financing Any
Read Less Info
Want to know what your home might be worth? Contact us for a FREE valuation!

Our team is ready to help you sell your home for the highest possible price ASAP
Get More Information







