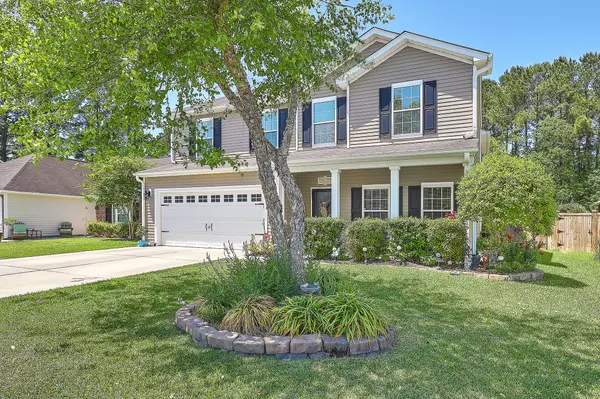Bought with The Litchfield Company Real Estate
$395,000
$370,000
6.8%For more information regarding the value of a property, please contact us for a free consultation.
4 Beds
2.5 Baths
3,000 SqFt
SOLD DATE : 06/17/2021
Key Details
Sold Price $395,000
Property Type Single Family Home
Sub Type Single Family Detached
Listing Status Sold
Purchase Type For Sale
Square Footage 3,000 sqft
Price per Sqft $131
Subdivision Arbor Walk
MLS Listing ID 21012929
Sold Date 06/17/21
Bedrooms 4
Full Baths 2
Half Baths 1
Year Built 2006
Lot Size 6,534 Sqft
Acres 0.15
Property Description
Remarks: GORGEOUS Winyah C Floor Plan Home 4 Bedroom, 2.5 Baths, Master Down Bed Room with Massive Second Floor Bonus Room. This move-in ready home greets you with Manicured Front Lawn, Resin Sculpted Front Porch and beautiful Flower Beds surround the property with Sprinkler Irrigation System for impressive Curb Appeal. Beautifully Landscaped Fenced-in Back Yard with Screened Porch, Ceiling Fan, Lighting, Motion Sensors and Solar Lighting Installed. Extended Patio with Pavers for relaxing and Back Yard enjoyment. Located in highly desirable ARBOR WALK Subdivision Dorchester II School District. The home features Gleaming Hard Wood Flooring with Crown Molding and Recessed Lights throughout 1st Floor, Half Bath and Laundry Room, The entrance Foyer includes a Dining or Office Space Room.Elegantly appointed Kitchen features Include Upgraded Custom Cabinets with Crown Molding, Tiled Back Splash with Under Cabinet LED Lighting, Silestone Countertops, Double Basin Sink with Pull-Out Faucet, Appliances and Pendant Lighting leading into Family Room and Spacious Master Bedroom with EN-suite Bathroom, Jetted Garden Tub with Shower, Double Sink Vanity with Walk-In Closet. Decorative Wainscoting adorns stairs leading to Massive Second level Foyer with New Barn Door Closet perfect for Secondary Family Room, Man Cave or Entertainment Space. Three Bedrooms with Closets, Full Bathroom with Wall to Wall Carpet Complement Open Foyer for leisure living. Back Yard Fence features Three Gates with access to HOA Maintained Common Area and Wooded Tree Line. Drive Way has been widen to accommodate additional parking. Four Zone Irrigation System installed. Garage has been retro fitted with Built-in Overhead Storage, Wall Shelving and Decorative Carriage Detailed Garage Door. The community is with-in minutes of Historic Downtown Summerville with Access to I-26, Dorchester Rd, Shopping, Restaurants, Movie Theaters, Public Library and Sawmill Branch Walking/Biking/Jogging/Exercise Trail. Local Neighborhood Pool Membership is available.
Location
State SC
County Dorchester
Area 63 - Summerville/Ridgeville
Rooms
Primary Bedroom Level Lower
Master Bedroom Lower Ceiling Fan(s), Garden Tub/Shower, Walk-In Closet(s)
Interior
Interior Features Ceiling - Smooth, Garden Tub/Shower, Kitchen Island, Walk-In Closet(s), Ceiling Fan(s), Bonus, Family, Living/Dining Combo, Pantry, Separate Dining
Heating Natural Gas
Cooling Central Air
Flooring Laminate, Vinyl, Wood
Laundry Dryer Connection, Laundry Room
Exterior
Exterior Feature Lighting
Garage Spaces 2.0
Fence Partial
Community Features Trash, Walk/Jog Trails
Utilities Available Dominion Energy, Summerville CPW
Roof Type Asphalt
Porch Patio, Front Porch
Total Parking Spaces 2
Building
Lot Description 0 - .5 Acre
Story 2
Foundation Slab
Sewer Private Sewer, Public Sewer
Architectural Style Traditional
Level or Stories Two
New Construction No
Schools
Elementary Schools Flowertown
Middle Schools Alston
High Schools Summerville
Others
Financing Any,Cash,Conventional,FHA,VA Loan
Read Less Info
Want to know what your home might be worth? Contact us for a FREE valuation!

Our team is ready to help you sell your home for the highest possible price ASAP
Get More Information







