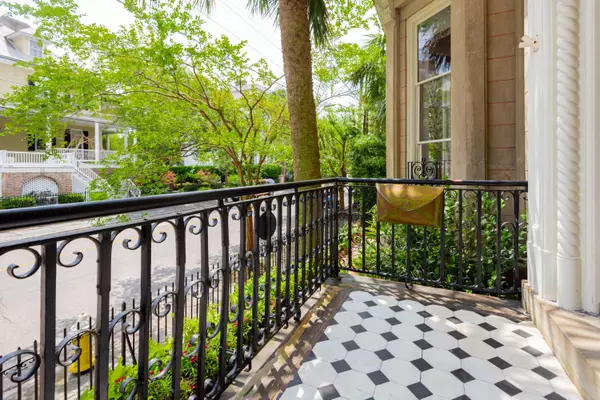Bought with Carriage Properties LLC
$2,850,000
$2,975,000
4.2%For more information regarding the value of a property, please contact us for a free consultation.
7 Beds
5.5 Baths
6,900 SqFt
SOLD DATE : 06/28/2021
Key Details
Sold Price $2,850,000
Property Type Single Family Home
Listing Status Sold
Purchase Type For Sale
Square Footage 6,900 sqft
Price per Sqft $413
Subdivision Harleston Village
MLS Listing ID 20016409
Sold Date 06/28/21
Bedrooms 7
Full Baths 5
Half Baths 1
Year Built 1854
Lot Size 8,276 Sqft
Acres 0.19
Property Description
Located on the corner of Rutledge Avenue and Wentworth Street in the heart of Harleston Village, this iconic 1854 home exudes history and charm. Known as the Whilden-Hirsch house, the home's facade is defined by a mansard roof sheathed in fish-scale shingles, a large bay window, a wrought-iron gate and several beautiful stained glass windows. The three-story residence has been expertly maintained, preserving beautiful historic features such as original hardwood floors, intricate woodworking, stained glass windows, multiple original fireplaces (2 gas), built-in cabinets, restored original decorative hardware, period light fixtures, 13 foot ceilings, and more. Extensive renovations were completed to the home in 2014 and 2016, with the more recent addition of an elevator with hand-painted cabin. A grand entry foyer welcomes you into the home and transitions into a sunlit formal living room, formal dining room, large office, den and cozy kitchen. Butcher block counters, Viking range and ample cabinet storage define the kitchen which also includes space for a dining area. The primary bedroom suite is located on the second floor and features a spacious bedroom with a fireplace, a sitting room with built-in bookshelves, a walk-in closet with custom storage and two en suite baths, one with beautifully tiled floors and shower. You'll also find two additional bedrooms, a full bath and a laundry room on this floor. The third floor has four additional bedrooms along with two full baths. Outdoor living spaces abound including two piazzas and a beautiful and private backyard complete with a heated saltwater pool, blue stone patio, brick retaining wall, outdoor fireplace and pool house. There are also four off-street parking spaces and you are footsteps from Colonial Lake and walking distance to King Street shops, restaurants and more.
Location
State SC
County Charleston
Area 51 - Peninsula Charleston Inside Of Crosstown
Rooms
Primary Bedroom Level Upper
Master Bedroom Upper Walk-In Closet(s)
Interior
Interior Features Ceiling - Smooth, High Ceilings, Elevator, Garden Tub/Shower, Walk-In Closet(s), Bonus, Eat-in Kitchen, Formal Living, Entrance Foyer, Office, Separate Dining
Cooling Central Air
Flooring Wood
Fireplaces Type Bedroom, Dining Room, Family Room, Gas Connection, Living Room, Three +
Laundry Dryer Connection, Laundry Room
Exterior
Exterior Feature Elevator Shaft, Stoop
Pool In Ground
Utilities Available Charleston Water Service, Dominion Energy
Porch Front Porch
Private Pool true
Building
Lot Description 0 - .5 Acre
Story 3
Foundation Basement, Crawl Space
Sewer Public Sewer
Water Public
Architectural Style Traditional, Victorian
Level or Stories 3 Stories
New Construction No
Schools
Elementary Schools Memminger
Middle Schools Simmons Pinckney
High Schools Burke
Others
Financing Any
Read Less Info
Want to know what your home might be worth? Contact us for a FREE valuation!

Our team is ready to help you sell your home for the highest possible price ASAP
Get More Information







