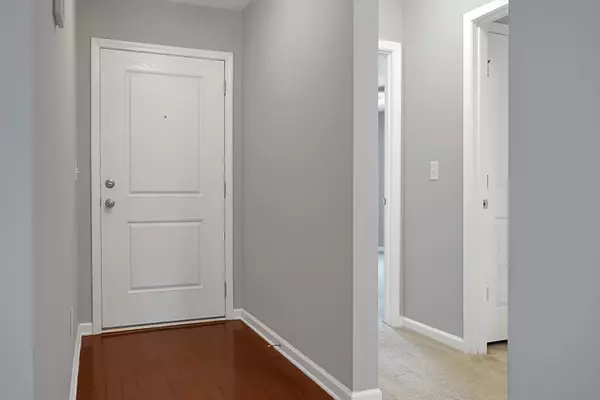Bought with Realty One Group Coastal
$275,000
$280,000
1.8%For more information regarding the value of a property, please contact us for a free consultation.
4 Beds
2 Baths
1,734 SqFt
SOLD DATE : 06/11/2021
Key Details
Sold Price $275,000
Property Type Single Family Home
Sub Type Single Family Detached
Listing Status Sold
Purchase Type For Sale
Square Footage 1,734 sqft
Price per Sqft $158
Subdivision Myers Mill
MLS Listing ID 21012070
Sold Date 06/11/21
Bedrooms 4
Full Baths 2
Year Built 2010
Lot Size 7,405 Sqft
Acres 0.17
Property Description
You will not want to miss this gorgeous Summerville home! This lovingly maintained home is move-in ready! Fantastic open floor plan! You will love being able to cook dinner while entertaining friends and family. Chefs will love the Silestone countertops and stainless steel appliances to include a gas range! The home has four spacious bedrooms, two full baths, laundry area and there is lots of closet/storage space...plus a two car garage! Out the backdoor you will enjoy relaxing in your large, fully fenced, backyard with a tree lined view! Neighborhood amenities include a community swimming pool, pavilion and the always refreshing mushroom sprinklers. Nature lovers will also enjoy the tranquil wooded trail. Additional Features Include: *New Water Heater (March, 2021) *New Ceiling Fans inAll bedrooms & Family Room (April, 2021) *New Garbage Disposal (March, 2021) *New Coach Lights at Garage (May, 2021) *Excellent location close to downtown Summerville, restaurants, shopping and the interstate. *Zoned for the award winning, and highly requested, DD2 school district. *Quiet Neighborhood *Move-In Ready! Although deemed accurate, buyer and/or buyers agent to verify age, square footage, lot size, schools, taxes, etc. to their own satisfaction.
Location
State SC
County Dorchester
Area 63 - Summerville/Ridgeville
Rooms
Primary Bedroom Level Lower
Master Bedroom Lower Walk-In Closet(s)
Interior
Interior Features Ceiling - Smooth, Walk-In Closet(s), Ceiling Fan(s), Bonus, Eat-in Kitchen, Family, Pantry
Heating Heat Pump
Flooring Ceramic Tile, Vinyl, Wood
Laundry Dryer Connection, Laundry Room
Exterior
Garage Spaces 2.0
Fence Privacy, Fence - Wooden Enclosed
Community Features Pool, Walk/Jog Trails
Utilities Available Dominion Energy, Dorchester Cnty Water and Sewer Dept, Dorchester Cnty Water Auth
Roof Type Fiberglass
Total Parking Spaces 2
Building
Lot Description 0 - .5 Acre
Story 1
Foundation Slab
Sewer Public Sewer
Water Public
Architectural Style Traditional
Level or Stories One, One and One Half
New Construction No
Schools
Elementary Schools Knightsville
Middle Schools Dubose
High Schools Summerville
Others
Financing Cash, Conventional, FHA, USDA Loan, VA Loan
Read Less Info
Want to know what your home might be worth? Contact us for a FREE valuation!

Our team is ready to help you sell your home for the highest possible price ASAP
Get More Information







