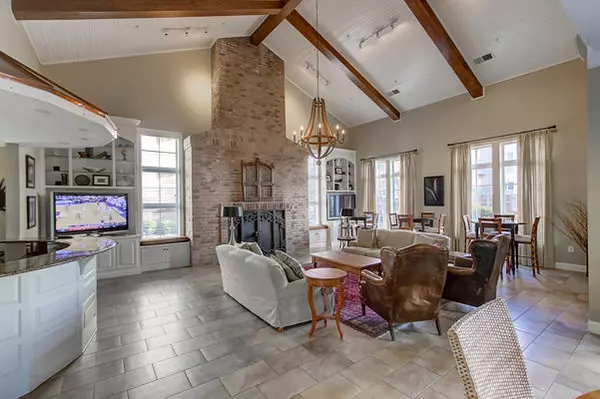Bought with Abode Real Estate Group LLC
$235,000
$239,900
2.0%For more information regarding the value of a property, please contact us for a free consultation.
2 Beds
2 Baths
1,399 SqFt
SOLD DATE : 06/30/2021
Key Details
Sold Price $235,000
Property Type Multi-Family
Sub Type Single Family Attached
Listing Status Sold
Purchase Type For Sale
Square Footage 1,399 sqft
Price per Sqft $167
Subdivision Arboretum
MLS Listing ID 21007265
Sold Date 06/30/21
Bedrooms 2
Full Baths 2
HOA Y/N No
Year Built 2007
Property Sub-Type Single Family Attached
Property Description
This is the one you have been waiting for at the very desirable Arboretum! This 3rd floor Carya floorplan is the largest 2 bedroom, 2 bath unit available. Features include an open-concept living space with the kitchen, breakfast nook/dining area, living room, and sunroom all accessible to one another. You will enjoy all of the counter space this condo has including breakfast bar. Upgrades include: stainless appliance package, granite counter-tops, hardwood floors, recessed lighting, and crown molding. Guest bedroom has brand new carpeting. Master suite features dual vanity, garden tub/shower, and walk-in closet. This condo has a full-sized laundry room, storage locker in garage, and assigned parking space in the garage. Pet friendly community!Walk over to Bagel Nation, Baroni's Pizza, and Chick-fil-A. You will immediately notice a difference at the Arboretum beginning with the steel foundation system, secured building entries, conditioned interior corridors, and elevator access to all floors. The Arboretum offers maintenance free living at an affordable price with great amenities. The clubhouse features include the Great Room, Conference Room, Business Center, and Fitness Center. Very convenient location to I-526, Boeing, St. Francis Hospital, and MUSC.
Location
State SC
County Charleston
Area 12 - West Of The Ashley Outside I-526
Rooms
Master Bedroom Ceiling Fan(s), Garden Tub/Shower, Walk-In Closet(s)
Interior
Interior Features Ceiling - Smooth, High Ceilings, Garden Tub/Shower, Walk-In Closet(s), Ceiling Fan(s), Living/Dining Combo, Sun
Heating Electric, Heat Pump
Cooling Central Air
Flooring Carpet, Ceramic Tile, Wood
Laundry Dryer Connection, Washer Hookup, Laundry Room
Exterior
Parking Features 1 Car Garage, Attached, Off Street
Garage Spaces 1.0
Community Features Clubhouse, Elevators, Fitness Center, Lawn Maint Incl, Pool, Storage, Walk/Jog Trails
Utilities Available Charleston Water Service, Dominion Energy
Roof Type Architectural
Porch Covered
Total Parking Spaces 1
Building
Lot Description Interior Lot, Level
Story 4
Foundation Raised, Pillar/Post/Pier
Sewer Public Sewer
Water Public
Level or Stories Multi-Story
Structure Type Brick Veneer,Cement Siding
New Construction No
Schools
Elementary Schools Springfield
Middle Schools C E Williams
High Schools West Ashley
Others
Acceptable Financing Cash, Conventional
Listing Terms Cash, Conventional
Financing Cash,Conventional
Read Less Info
Want to know what your home might be worth? Contact us for a FREE valuation!

Our team is ready to help you sell your home for the highest possible price ASAP
Get More Information







