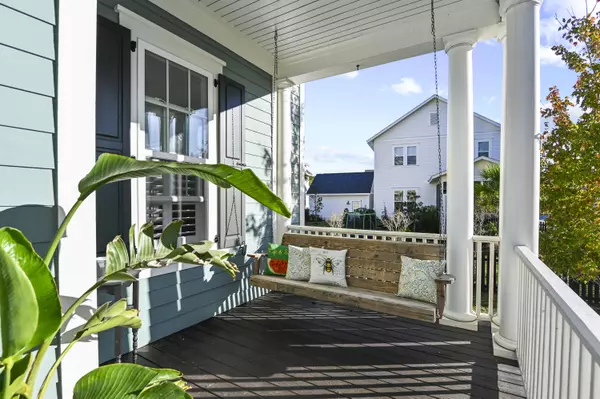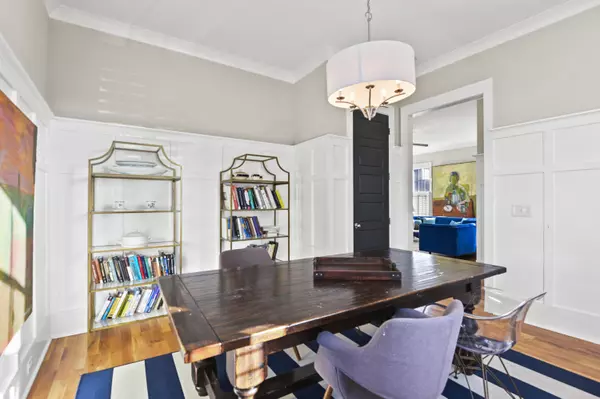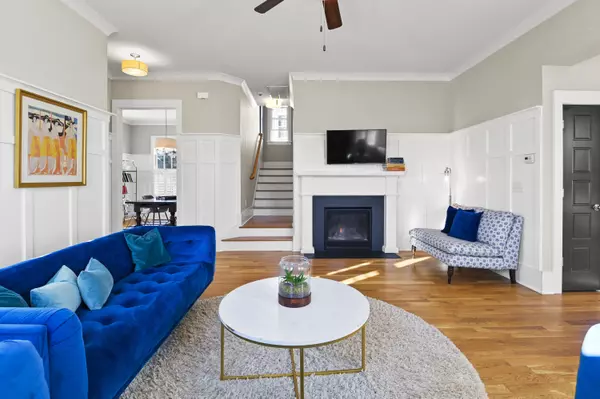Bought with ChuckTown Homes, LLC
$640,000
$640,000
For more information regarding the value of a property, please contact us for a free consultation.
5 Beds
3.5 Baths
3,038 SqFt
SOLD DATE : 03/25/2021
Key Details
Sold Price $640,000
Property Type Single Family Home
Sub Type Single Family Detached
Listing Status Sold
Purchase Type For Sale
Square Footage 3,038 sqft
Price per Sqft $210
Subdivision Carolina Park
MLS Listing ID 21004595
Sold Date 03/25/21
Bedrooms 5
Full Baths 3
Half Baths 1
Year Built 2015
Lot Size 6,534 Sqft
Acres 0.15
Property Description
Welcome to 1535 Harriman St. located in highly sought after Carolina Park. This Saussy Burbank built, 5 bedroom, 3.5 bath home is waiting for you. Stunning low country living awaits with double front porches, welcoming foyer, custom trim throughout the home and Owner's Suites on the main level! As you enter the home, to the left, you will enjoy a room that can be used a private office, guest room or first option as a perfect play space for the little ones. Proceeding into the heart of the home you will fall in love the grand family room with a fireplace as it's focal point and tons of windows to let the natural light flood in. The chef's kitchen has upgraded cabinets, gas range, stainless steel appliances and pendant lights over the breakfast bar. Beyond the kitchen is a sunny dining roomperfect for your formal or informal meals or a space for kids to do homework. The Owner's Suites is located on the lower level, generously sized, has a walk in closet, a soaking tub, walk in shower and vanities with dual sinks.
An oversized screen porch is over looking a fenced yard and steps down to a quaint paver patio perfect for grilling. A laundry room and half bath finish off the lower level of the home.
Upstairs are 3 additional oversized bedrooms each with walk-in closets. One bedroom has it's own private ensuite bath while the other 2 bedrooms share a bath with dual sinks and tub/shower combo. The bonus room is grand and offers access to the upper porch which overlooks the protected wooded area across the street. This bonus room will be the perfect hang out space, movie room, play room or second option for a owner's retreat if you prefer to be closer to the little ones.
Some addition features are hardwood floors throughout the main home, in the Owner's bedroom and bonus room. Custom trim added to the office, family room and dining room. 8 foot doors on the main level. Designer lights and fans added. Home is on a crawl space. Yard is fenced. Garage offers additional attic space and more...
This home is conveniently located to schools, new library, junior Olympic-sized pool with zero-entry kid-friendly water features and changing rooms, nautical-themed playground, tennis courts, spacious outdoor Pavilion with large fireplace, and the dog park! Pristine beaches and Historic Downtown Charleston are just a short drive away!!
$2,100 credit available toward buyer's closing costs and pre-paids with acceptable offer and use of preferred lender!
Location
State SC
County Charleston
Area 41 - Mt Pleasant N Of Iop Connector
Region The Village at Carolina Park
City Region The Village at Carolina Park
Rooms
Primary Bedroom Level Lower
Master Bedroom Lower Dual Masters, Garden Tub/Shower, Walk-In Closet(s)
Interior
Interior Features Ceiling - Smooth, High Ceilings, Garden Tub/Shower, Walk-In Closet(s), Ceiling Fan(s), Bonus, Eat-in Kitchen, Family, Entrance Foyer, Office, Pantry, Separate Dining
Heating Forced Air, Natural Gas
Cooling Central Air
Flooring Ceramic Tile, Wood
Fireplaces Number 1
Fireplaces Type Family Room, One
Laundry Dryer Connection, Laundry Room
Exterior
Exterior Feature Balcony, Lawn Irrigation
Garage Spaces 2.0
Fence Fence - Wooden Enclosed
Community Features Dog Park, Park, Pool, Tennis Court(s), Trash, Walk/Jog Trails
Utilities Available Berkeley Elect Co-Op, Dominion Energy, Mt. P. W/S Comm
Roof Type Architectural
Porch Patio, Front Porch, Screened
Total Parking Spaces 2
Building
Lot Description Interior Lot, Level
Story 2
Foundation Crawl Space
Sewer Public Sewer
Water Public
Architectural Style Traditional
Level or Stories Two
New Construction No
Schools
Elementary Schools Carolina Park
Middle Schools Cario
High Schools Wando
Others
Financing Cash, Conventional, FHA, VA Loan
Read Less Info
Want to know what your home might be worth? Contact us for a FREE valuation!

Our team is ready to help you sell your home for the highest possible price ASAP






