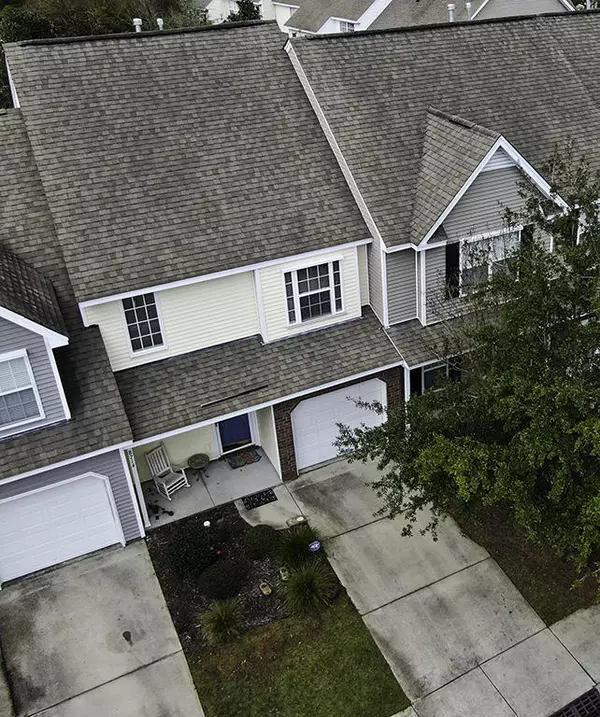Bought with ChuckTown Homes, LLC
$175,000
$180,000
2.8%For more information regarding the value of a property, please contact us for a free consultation.
2 Beds
2.5 Baths
1,353 SqFt
SOLD DATE : 02/08/2021
Key Details
Sold Price $175,000
Property Type Multi-Family
Sub Type Single Family Attached
Listing Status Sold
Purchase Type For Sale
Square Footage 1,353 sqft
Price per Sqft $129
Subdivision Coosaw Commons
MLS Listing ID 20030757
Sold Date 02/08/21
Bedrooms 2
Full Baths 2
Half Baths 1
HOA Y/N No
Year Built 2005
Lot Size 2,178 Sqft
Acres 0.05
Property Sub-Type Single Family Attached
Property Description
***Back on the market due to financing*** Immaculate and well maintained 2 bedroom townhome in Coosaw Commons. Spacious living room, separate dining area, & kitchen with lots of space & ample storage. Large dual masters with vaulted ceilings and walk-in closet. Laundry room with shelving. Washer and dryer to convey. 1 car garage. HVAC replaced in 2018. Hot water heater replaced in 2020. Enjoy life to the fullest in this community as the HOA fee includes yard maintenance, landscaping, neighborhood pool, termite bond, exterior pest control. hazard insurance, flood insurance, and commons areas. Coosaw Commons is minutes from Boeing, Bosch, shopping, restaurants, boat landings, golf courses and much more. Award winning Dorchester District 2 schools. Welcome home!
Location
State SC
County Dorchester
Area 61 - N. Chas/Summerville/Ladson-Dor
Rooms
Primary Bedroom Level Upper
Master Bedroom Upper Ceiling Fan(s), Dual Masters, Garden Tub/Shower, Multiple Closets, Walk-In Closet(s)
Interior
Interior Features Ceiling - Cathedral/Vaulted, Ceiling - Smooth, Garden Tub/Shower, Walk-In Closet(s), Ceiling Fan(s), Living/Dining Combo, Pantry
Heating Natural Gas
Cooling Central Air
Flooring Vinyl, Wood
Window Features Some Storm Wnd/Doors
Laundry Dryer Connection, Laundry Room
Exterior
Exterior Feature Lawn Irrigation
Parking Features 1 Car Garage, Attached, Off Street
Garage Spaces 1.0
Community Features Central TV Antenna, Lawn Maint Incl, Pool, Trash
Utilities Available Dominion Energy, Dorchester Cnty Water and Sewer Dept
Roof Type Asphalt
Porch Patio, Covered, Front Porch
Total Parking Spaces 1
Building
Lot Description 0 - .5 Acre, Interior Lot, Level
Story 2
Foundation Slab
Sewer Public Sewer
Water Public
Level or Stories Two
Structure Type Vinyl Siding
New Construction No
Schools
Elementary Schools Joseph Pye
Middle Schools River Oaks
High Schools Ft. Dorchester
Others
Acceptable Financing Any, Cash, Conventional, FHA, VA Loan
Listing Terms Any, Cash, Conventional, FHA, VA Loan
Financing Any, Cash, Conventional, FHA, VA Loan
Read Less Info
Want to know what your home might be worth? Contact us for a FREE valuation!

Our team is ready to help you sell your home for the highest possible price ASAP
Get More Information







