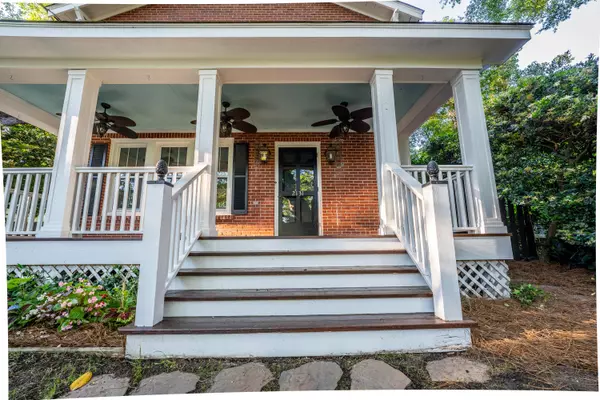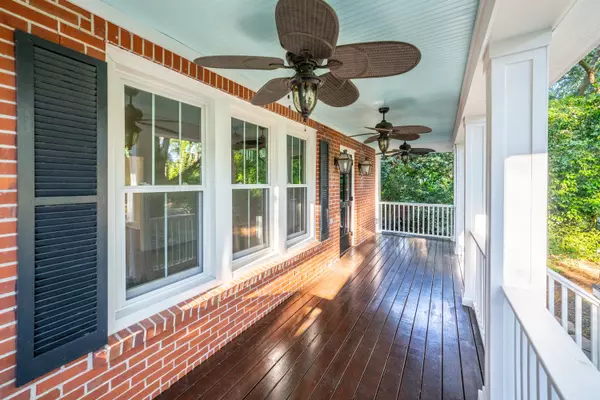Bought with The Boulevard Company, LLC
$643,000
$675,000
4.7%For more information regarding the value of a property, please contact us for a free consultation.
3 Beds
2.5 Baths
1,583 SqFt
SOLD DATE : 06/30/2021
Key Details
Sold Price $643,000
Property Type Single Family Home
Sub Type Single Family Detached
Listing Status Sold
Purchase Type For Sale
Square Footage 1,583 sqft
Price per Sqft $406
Subdivision Riverland Terrace
MLS Listing ID 21013415
Sold Date 06/30/21
Bedrooms 3
Full Baths 2
Half Baths 1
Year Built 1955
Lot Size 6,534 Sqft
Acres 0.15
Property Sub-Type Single Family Detached
Property Description
Embrace the magic of Wappoo Drive's breathtaking oak canopy and the convenience of Riverland Terrace in this 1950's brick charmer complete with an updated kitchen, private fenced back yard, and original hardwood floors. A gorgeous front porch spans the width of the home while the remodeled kitchen features new Shaker cabinets, granite countertops, new flooring and a new stove and microwave. The living area leads to a spacious formal dining room, which flows into the kitchen and towards the back sunroom and deck. All three bedrooms and a full bath are upstairs. The backyard oasis includes a 366 square-foot detached flex space great for guests with a full bath, outdoor shower, four person sauna, oyster roasting grill, and two storage sheds.This sought-after neighborhood is walking distance to restaurants, bars and more, and has a boat landing and playpark with spectacular sunset and sunrise views!
Location
State SC
County Charleston
Area 21 - James Island
Rooms
Primary Bedroom Level Upper
Master Bedroom Upper
Interior
Interior Features Formal Living, Sauna, Separate Dining
Cooling Central Air
Flooring Ceramic Tile, Laminate, Wood
Fireplaces Number 1
Fireplaces Type Living Room, One
Laundry Dryer Connection
Exterior
Parking Features Off Street
Fence Fence - Wooden Enclosed
Community Features Boat Ramp, Park, Trash
Roof Type Asphalt
Porch Deck, Porch - Full Front
Building
Lot Description 0 - .5 Acre
Story 2
Foundation Crawl Space
Sewer Public Sewer
Architectural Style Traditional
Level or Stories Two
Structure Type Brick
New Construction No
Schools
Elementary Schools Harbor View
Middle Schools Camp Road
High Schools James Island Charter
Others
Acceptable Financing Any
Listing Terms Any
Financing Any
Read Less Info
Want to know what your home might be worth? Contact us for a FREE valuation!

Our team is ready to help you sell your home for the highest possible price ASAP






