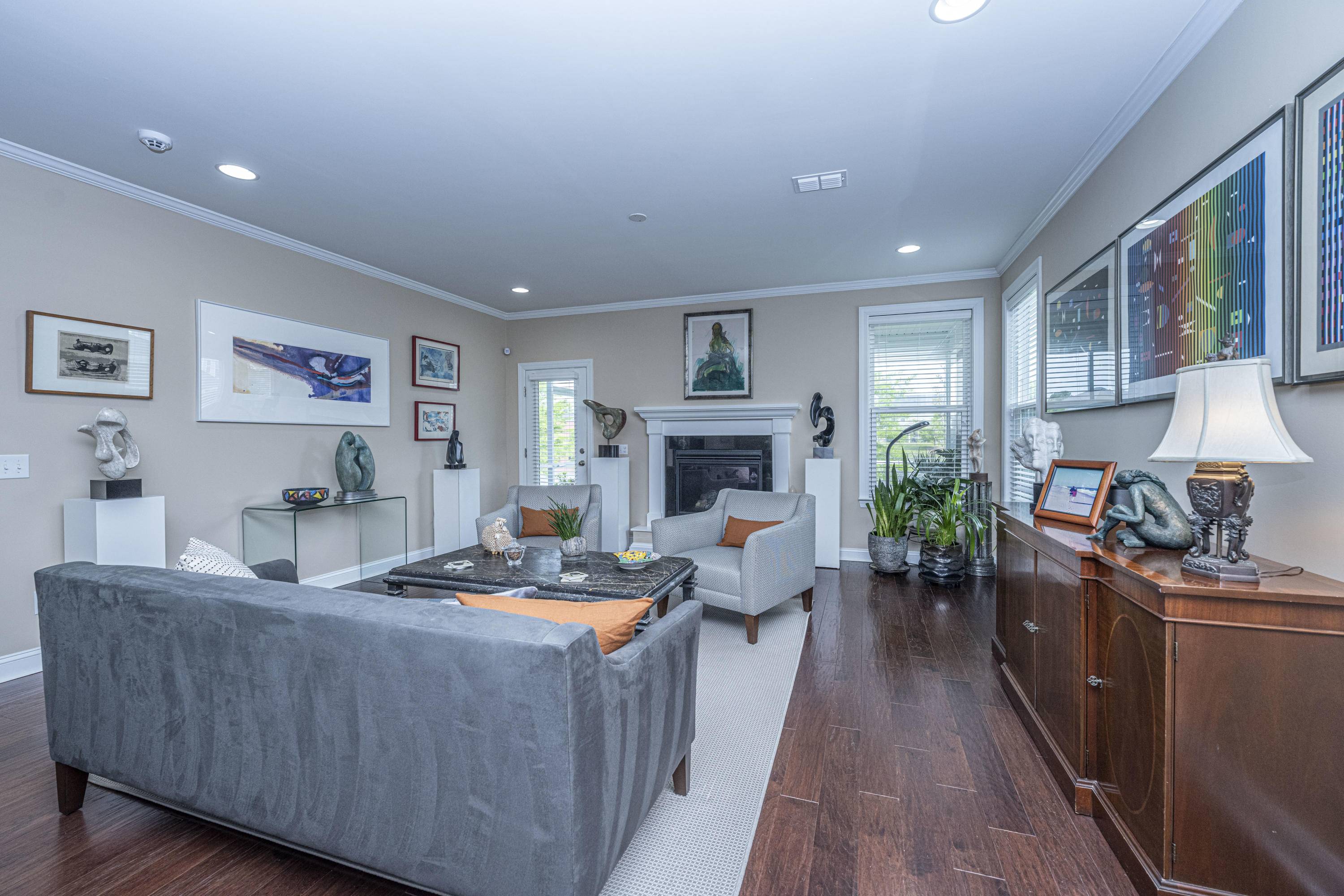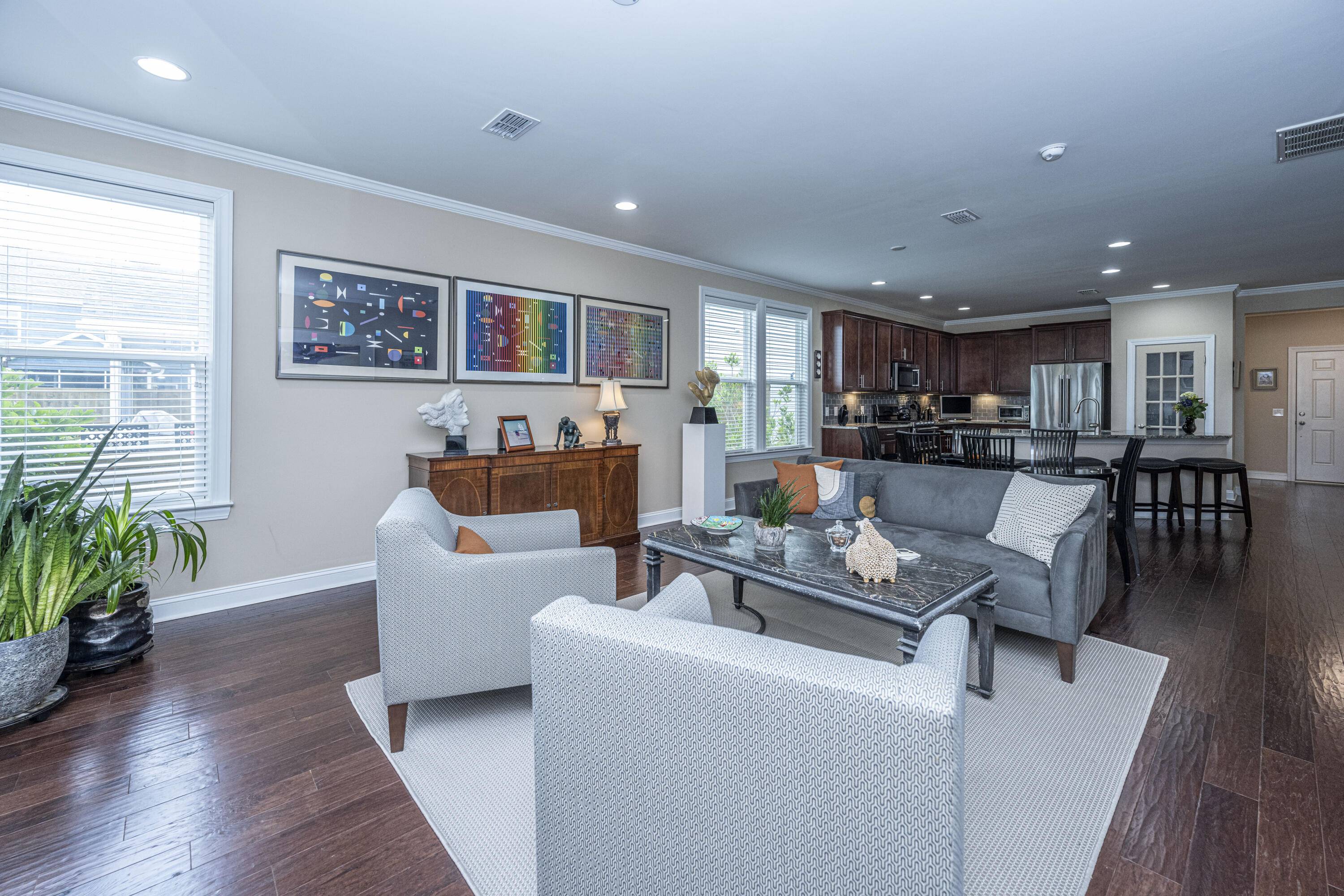Bought with Brand Name Real Estate
$425,000
$399,000
6.5%For more information regarding the value of a property, please contact us for a free consultation.
3 Beds
2 Baths
1,772 SqFt
SOLD DATE : 06/30/2021
Key Details
Sold Price $425,000
Property Type Single Family Home
Sub Type Single Family Detached
Listing Status Sold
Purchase Type For Sale
Square Footage 1,772 sqft
Price per Sqft $239
Subdivision Maybank Village
MLS Listing ID 21014565
Sold Date 06/30/21
Bedrooms 3
Full Baths 2
Year Built 2017
Lot Size 5,227 Sqft
Acres 0.12
Property Sub-Type Single Family Detached
Property Description
What an opportunity! This beautiful, impeccably maintained home is just what you have been hoping for. Well designed living spaces, open and spacious for today's living. You will delight in the large screened porch with a tiled floor leading to a fabulous patio. Picture yourself relaxing and enjoying the serenely beautiful pond view. Upon entering the foyer there is flexible space for a den, office, separate dining room or whatever you decide. The main living area is quite impressive. Beautiful wood floors throughout with a fireplace anchoring the room and lots of natural light and crown molding making this space qutie appealing. The kitchen boasts a large island, granite counters, beautiful glass grey backsplash, and a pantry. There is a lovely master bedroom with a witha pond view and a well appointed master bath and large walk in closet. There are 2 addtional bedrooms with another full bath and laundry room in it's own space away from the master bedroom. There have been upgrades added to the home including the large patio, tiles and patio window shades, crown molding, irrigation system, master bedroom closet built ins, and gutters. There is a CPI security system installed and paid through August. An irrigation system is installed. The landscaping was added on all 4 sides of the home. Come see for yourself and bring your checkbook. You will have found your home!!
Location
State SC
County Charleston
Area 23 - Johns Island
Rooms
Primary Bedroom Level Lower
Master Bedroom Lower Ceiling Fan(s), Walk-In Closet(s)
Interior
Interior Features Ceiling - Smooth, High Ceilings, Walk-In Closet(s), Eat-in Kitchen, Family, Entrance Foyer, Great, Other (Use Remarks), Pantry, Separate Dining
Heating Heat Pump
Cooling Central Air
Flooring Ceramic Tile, Wood
Fireplaces Number 1
Fireplaces Type Great Room, One
Window Features ENERGY STAR Qualified Windows
Laundry Dryer Connection, Laundry Room
Exterior
Exterior Feature Lawn Irrigation
Parking Features 2 Car Garage
Garage Spaces 2.0
Utilities Available Berkeley Elect Co-Op, Charleston Water Service, Dominion Energy, John IS Water Co
Waterfront Description Pond
Roof Type Architectural
Porch Patio, Screened
Total Parking Spaces 2
Building
Lot Description 0 - .5 Acre
Story 1
Foundation Slab
Sewer Public Sewer
Water Public
Architectural Style Ranch
Level or Stories One
Structure Type Vinyl Siding
New Construction No
Schools
Elementary Schools Angel Oak
Middle Schools Haut Gap
High Schools St. Johns
Others
Acceptable Financing Cash, Conventional
Listing Terms Cash, Conventional
Financing Cash, Conventional
Read Less Info
Want to know what your home might be worth? Contact us for a FREE valuation!

Our team is ready to help you sell your home for the highest possible price ASAP






