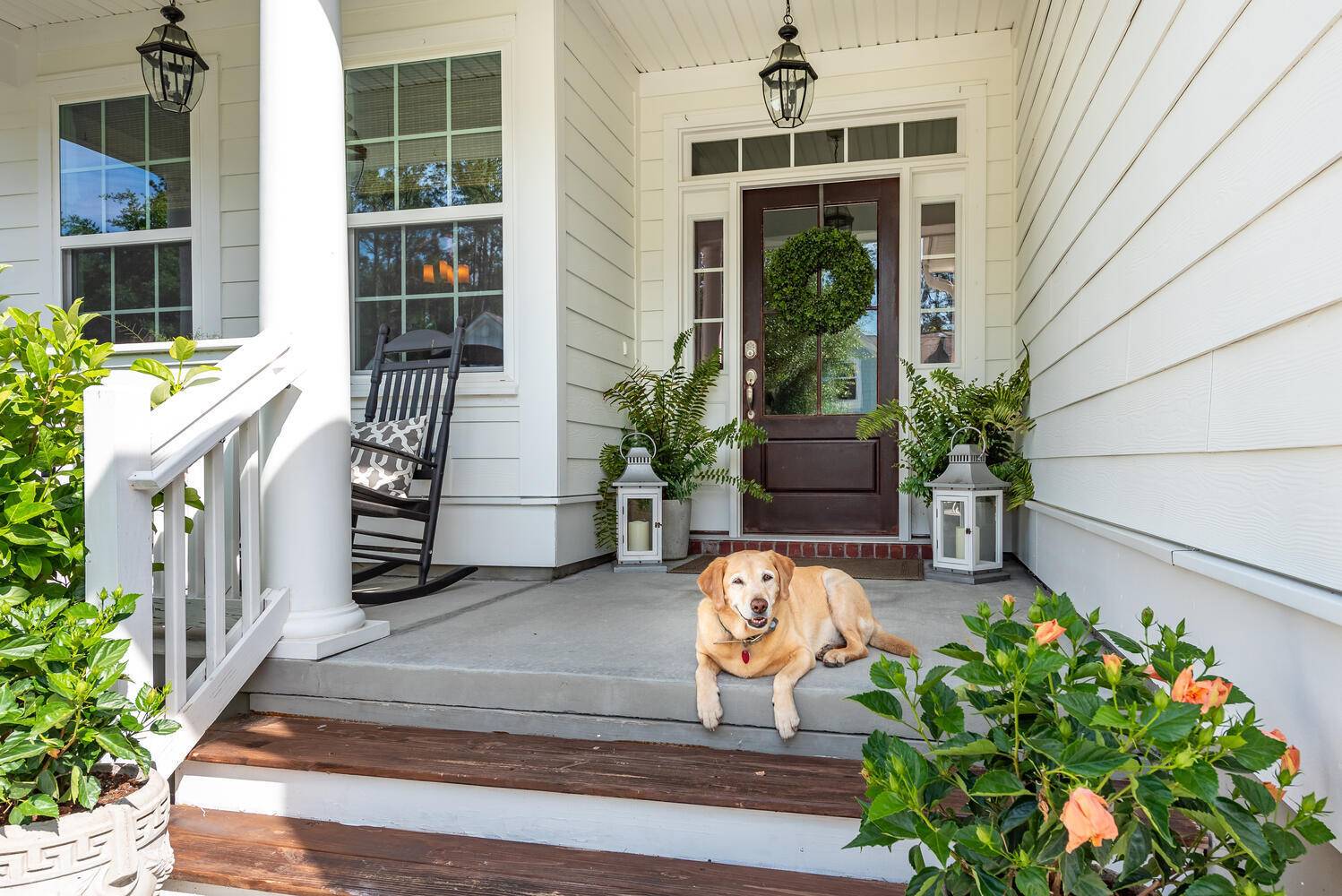Bought with AgentOwned Realty Charleston Group
$479,500
$479,500
For more information regarding the value of a property, please contact us for a free consultation.
3 Beds
2.5 Baths
2,391 SqFt
SOLD DATE : 06/30/2021
Key Details
Sold Price $479,500
Property Type Single Family Home
Sub Type Single Family Detached
Listing Status Sold
Purchase Type For Sale
Square Footage 2,391 sqft
Price per Sqft $200
Subdivision Stono Ferry
MLS Listing ID 21011695
Sold Date 06/30/21
Bedrooms 3
Full Baths 2
Half Baths 1
Year Built 2017
Lot Size 5,662 Sqft
Acres 0.13
Property Sub-Type Single Family Detached
Property Description
Come and enjoy everything the gated community of Stono Ferry has to offer. This Sullivan design home nestled in The Cottages on a cul-de-sac, is an approximate 2400' three- bedroom, two and one-half bath home with an upstairs media room. A beautiful golf course facing screened -in-porch overlooks Stono Links Golf Courses' 8th Fairway. This better than new, only four-year old home comes with a builder's warranty. As you enter the foyer, your raised paneled dining room, and fireplaced living room greets you. This open floor plan, designed for your family and entertaining has a contemporary kitchen, which hallmarks up graded white cabinetry, marble counters and island, walk-in pantry, also boasts energy star stainless steel appliances, including a gas burner range. The spaciouseat-in-dining area opens to either a family room/living room with fireplace AND A SCREENED IN PORCH AND PATIO OVERLOOKING THE 8TH FAIRWAY. Custom blinds and lighting throughout. The Master bedroom on the first level, with a tray ceiling, also looks out onto the golf course, and has an en-suite master bath, garden whirlpool tub, and dual walk-in-closets. Your first level also has a laundry room with ample storage and a guest/powder room. Up-stairs, a bonus/play room/media room equipped as a home theatre system opens to three additional bedrooms and full bath. Walk-in closets and access under the eves, makes for great storage. Garage built for your golf cart in mind. And don't forget your spaniel, invisible fencing included.
The gated community of Stono Ferry Plantation offers golf membership at award winning Stono Links Course, Club house, beautiful pool and pavilion, equestrian center, tennis and pickle-ball courts, fishing ponds, walking trails, fitness gym, and play/dog park, lending library and monthly socials. This home has newer mechanicals, tankless propane hot water heater, architectural roof, radiant barrier attic, and programable thermostats. HERS certified. Enjoy sitting in your screened in porch watching the sun set over-looking the 8th fairway. Beautifully landscaped yard on private cul-de-sec. This is the life-style you have been longing for. Buyer responsible for SFHOA Transfer fee is ¼ of 1% of purchase price. All measurements to be verified by buyers agent. There will be a limited bid period. Deadline to be determined.
Location
State SC
County Charleston
Area 13 - West Of The Ashley Beyond Rantowles Creek
Rooms
Primary Bedroom Level Lower
Master Bedroom Lower Ceiling Fan(s), Garden Tub/Shower, Multiple Closets, Walk-In Closet(s)
Interior
Interior Features Ceiling - Smooth, Tray Ceiling(s), High Ceilings, Kitchen Island, Walk-In Closet(s), Ceiling Fan(s), Bonus, Family, Formal Living, Media, Office, Pantry, Separate Dining, Utility
Heating Electric, Heat Pump
Cooling Central Air
Flooring Ceramic Tile, Wood
Fireplaces Number 1
Fireplaces Type Family Room, Gas Log, Living Room, One
Window Features Window Treatments - Some, ENERGY STAR Qualified Windows
Exterior
Parking Features 2 Car Garage, Garage Door Opener
Garage Spaces 2.0
Community Features Clubhouse, Club Membership Available, Equestrian Center, Fitness Center, Gated, Golf Course, Golf Membership Available, Horses OK, Park, Pool, Tennis Court(s), Walk/Jog Trails
Utilities Available Charleston Water Service, Dominion Energy
Roof Type Architectural
Porch Front Porch, Screened
Total Parking Spaces 2
Building
Lot Description 0 - .5 Acre, Cul-De-Sac, On Golf Course
Story 2
Foundation Raised Slab
Sewer Public Sewer
Water Public
Architectural Style Traditional
Level or Stories Two
Structure Type Cement Plank
New Construction No
Schools
Elementary Schools E.B. Ellington
Middle Schools Baptist Hill
High Schools Baptist Hill
Others
Acceptable Financing Cash, Conventional, VA Loan
Listing Terms Cash, Conventional, VA Loan
Financing Cash, Conventional, VA Loan
Read Less Info
Want to know what your home might be worth? Contact us for a FREE valuation!

Our team is ready to help you sell your home for the highest possible price ASAP






