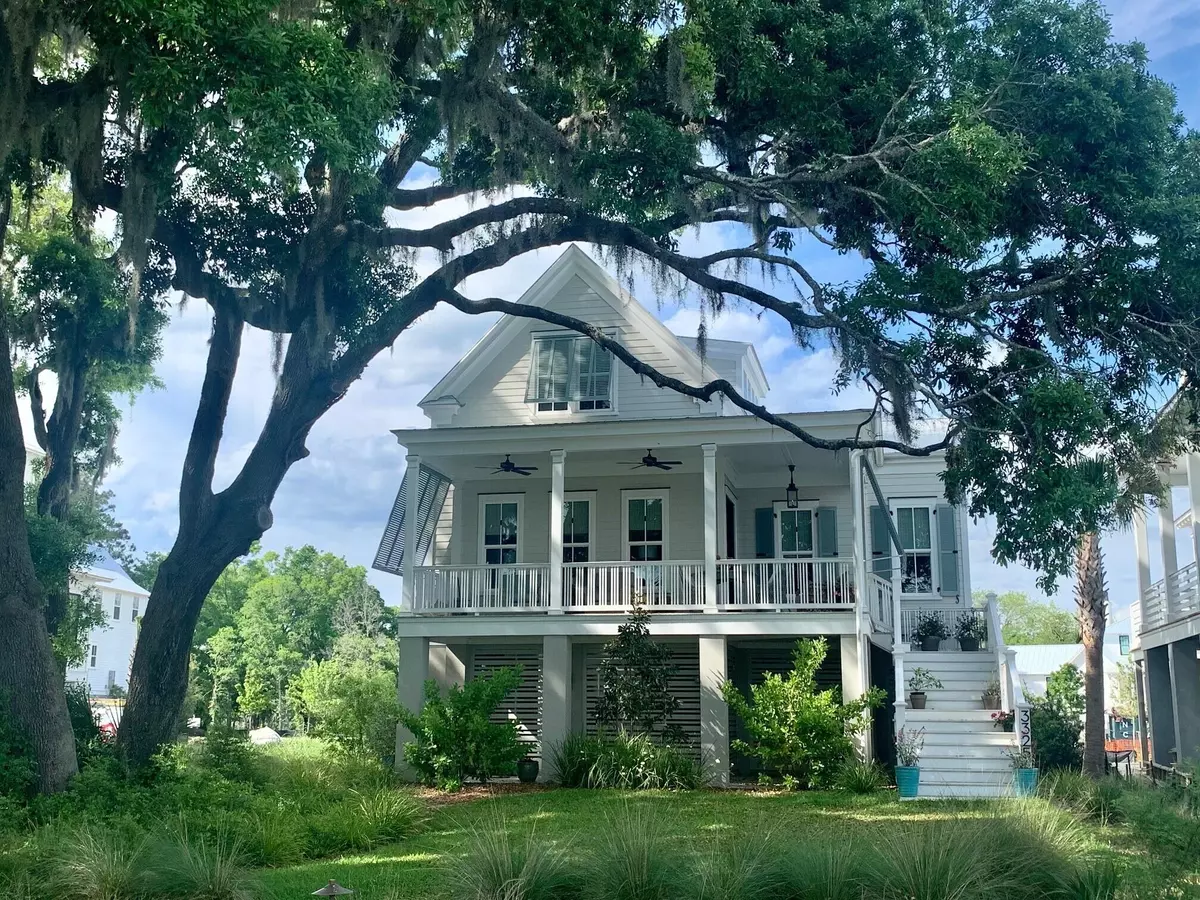Bought with Maison Real Estate
$955,000
$965,000
1.0%For more information regarding the value of a property, please contact us for a free consultation.
3 Beds
2.5 Baths
1,830 SqFt
SOLD DATE : 07/01/2021
Key Details
Sold Price $955,000
Property Type Single Family Home
Sub Type Single Family Detached
Listing Status Sold
Purchase Type For Sale
Square Footage 1,830 sqft
Price per Sqft $521
Subdivision Kiawah River
MLS Listing ID 21011577
Sold Date 07/01/21
Bedrooms 3
Full Baths 2
Half Baths 1
Year Built 2019
Lot Size 6,098 Sqft
Acres 0.14
Property Sub-Type Single Family Detached
Property Description
This plan is carefully designed with indoor/outdoor gathering spaces for daily life or entertaining and holidays. Coming in from the boat or day-to-day living, the open floor plan with front and back porches is fresh and inviting, while natural tones inspired by the outdoors blend seamlessly with the surroundings. You'll enjoy first floor owner's suite living with separate vanities and closets, an open kitchen/dining area with white oak wood floating shelves flanking the kitchen window and second floor living that includes two bedrooms with a shared bath. The seller has added an elevator up to the first main floor. A gorgeous wrap-around porch overlooks Kiawah River's stunning Oak Park.
Location
State SC
County Charleston
Area 23 - Johns Island
Rooms
Primary Bedroom Level Lower
Master Bedroom Lower Ceiling Fan(s), Multiple Closets, Walk-In Closet(s)
Interior
Interior Features Ceiling - Smooth, High Ceilings, Elevator, Walk-In Closet(s), Eat-in Kitchen, Living/Dining Combo, Pantry
Heating Heat Pump
Cooling Central Air
Flooring Ceramic Tile, Wood
Fireplaces Number 1
Fireplaces Type Gas Log, One
Window Features Storm Window(s), Window Treatments - Some, ENERGY STAR Qualified Windows
Laundry Dryer Connection, Laundry Room
Exterior
Exterior Feature Dock - Shared, Lawn Irrigation
Parking Features 2 Car Garage, Garage Door Opener
Garage Spaces 2.0
Community Features Boat Ramp, Dock Facilities, Dog Park, Trash, Walk/Jog Trails
Utilities Available Berkeley Elect Co-Op, John IS Water Co
Roof Type Metal
Porch Covered, Front Porch
Total Parking Spaces 2
Building
Story 2
Foundation Raised
Sewer Private Sewer
Water Public
Architectural Style Cottage
Level or Stories Two
Structure Type Cement Plank
New Construction No
Schools
Elementary Schools Angel Oak
Middle Schools Haut Gap
High Schools St. Johns
Others
Acceptable Financing Any
Listing Terms Any
Financing Any
Special Listing Condition Flood Insurance
Read Less Info
Want to know what your home might be worth? Contact us for a FREE valuation!

Our team is ready to help you sell your home for the highest possible price ASAP






