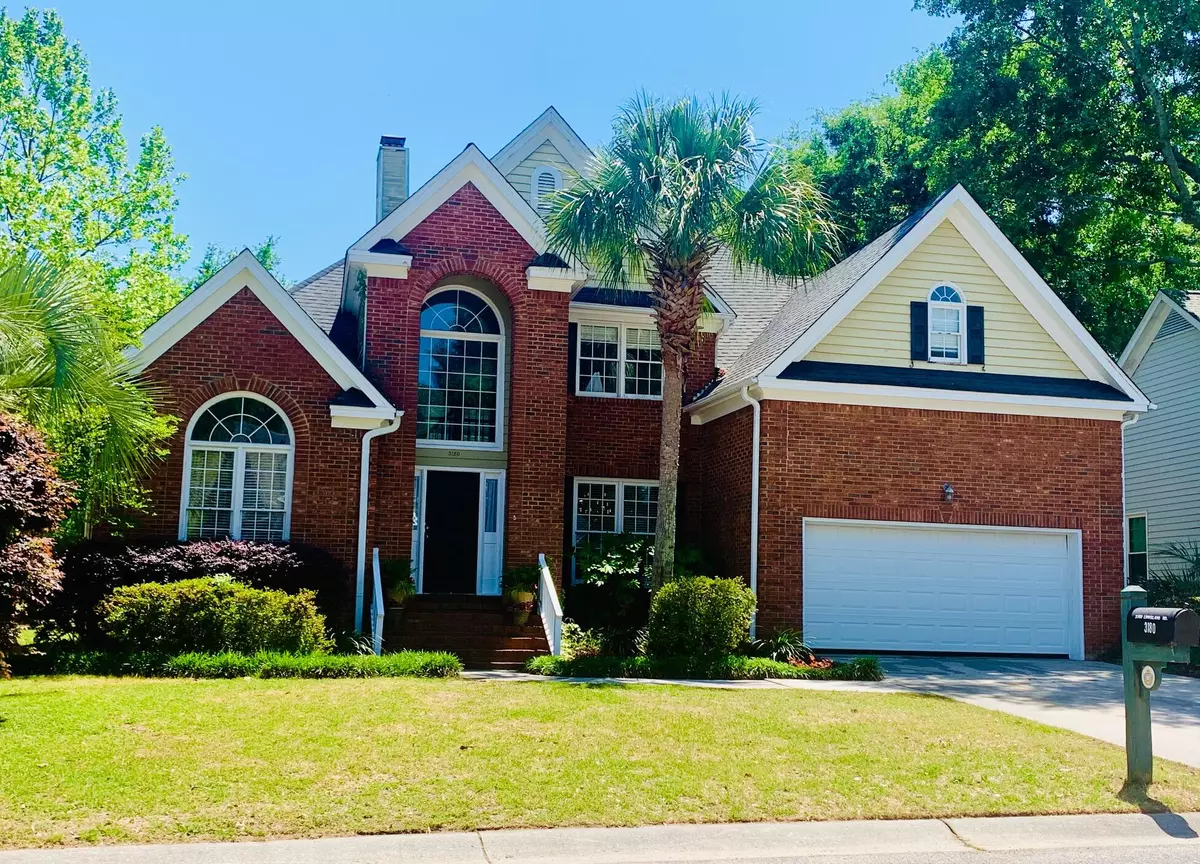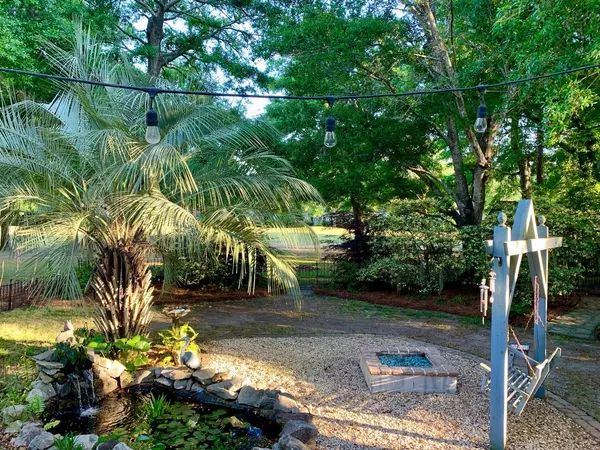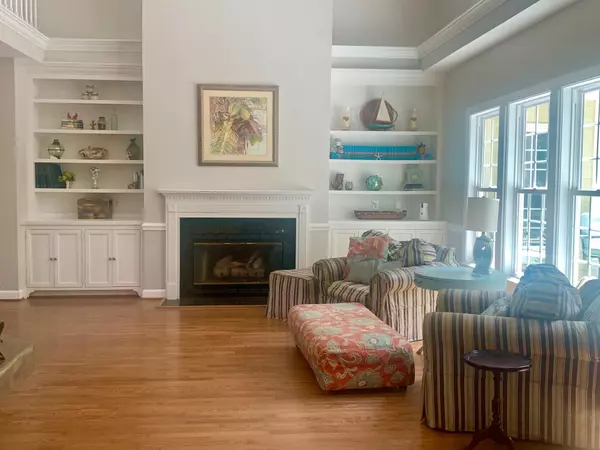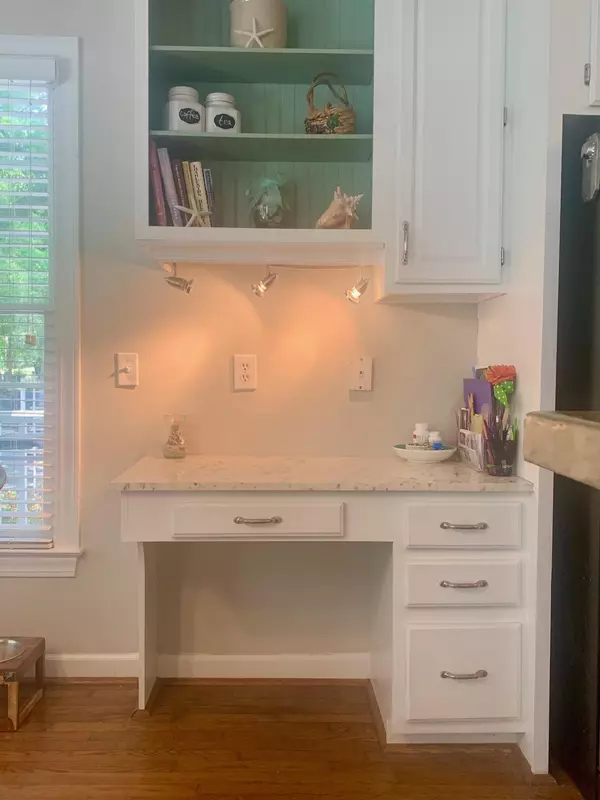Bought with The Boulevard Company, LLC
$560,000
$625,000
10.4%For more information regarding the value of a property, please contact us for a free consultation.
4 Beds
2.5 Baths
2,913 SqFt
SOLD DATE : 07/01/2021
Key Details
Sold Price $560,000
Property Type Single Family Home
Sub Type Single Family Detached
Listing Status Sold
Purchase Type For Sale
Square Footage 2,913 sqft
Price per Sqft $192
Subdivision Charleston National
MLS Listing ID 21011355
Sold Date 07/01/21
Bedrooms 4
Full Baths 2
Half Baths 1
Year Built 1993
Lot Size 0.270 Acres
Acres 0.27
Property Description
Serenity on the golf course and 15 minutes to the beach! This property features a desirable first floor master suite with a fireplace, huge master bath and walk in closet. The first floor lives large with a dining room, butler's pantry/wine bar with wine refrigerator, large eat in kitchen that opens up to a spacious family room with built-ins and a cozy fireplace. Work from home with amazing office space on first floor (also could be a music/living room . Exit/entry can also be found in the laundry room (with built ins/drop zone) leading to a 2 car garage. Outside, a screened porch and enormous deck (recently rebuilt) overlook the beautiful 9th fairway of the golf course. Escape to the back yard with gas fire pit and waterfall pond. Upstairs there are three additional bedrooms,plus a great BONUS room with LOTS of extra storage. This home has many updates including newer HVAC units (replaced 1 and 4 years ago), crown molding, roof replaced 9 years ago, and home security system. Termite bond in place. Perfectly positioned near grocery store, Lowe's, Costco, Roper hospital, minutes to Town Center, and award winning schools! Great amenities with pool, tennis, and golf membership optional- great clubhouse atmosphere!
Location
State SC
County Charleston
Area 41 - Mt Pleasant N Of Iop Connector
Region The Glen
City Region The Glen
Rooms
Primary Bedroom Level Lower
Master Bedroom Lower Garden Tub/Shower, Walk-In Closet(s)
Interior
Interior Features Garden Tub/Shower, Walk-In Closet(s), Ceiling Fan(s), Bonus, Eat-in Kitchen, Family, Entrance Foyer, Pantry, Separate Dining, Study, Utility
Cooling Central Air
Flooring Wood
Laundry Dryer Connection
Exterior
Garage Spaces 2.0
Fence Partial
Community Features Clubhouse, Club Membership Available, Golf Course, Pool, Tennis Court(s)
Utilities Available Charleston Water Service, Dominion Energy
Roof Type Asphalt
Porch Deck, Screened
Total Parking Spaces 2
Building
Lot Description 0 - .5 Acre, On Golf Course
Story 2
Foundation Crawl Space
Water Public
Architectural Style Traditional
Level or Stories Two
New Construction No
Schools
Elementary Schools Charles Pinckney Elementary
Middle Schools Cario
High Schools Wando
Others
Financing Any
Read Less Info
Want to know what your home might be worth? Contact us for a FREE valuation!

Our team is ready to help you sell your home for the highest possible price ASAP
Get More Information







