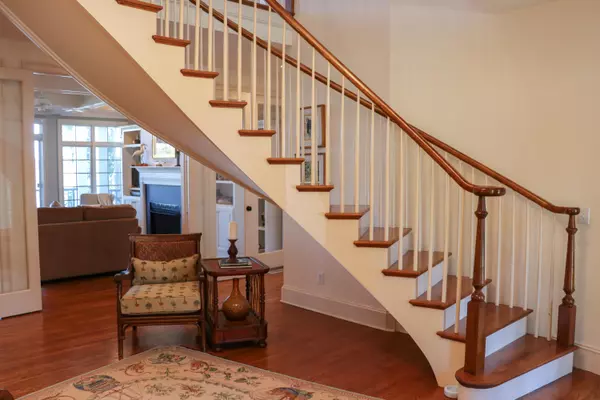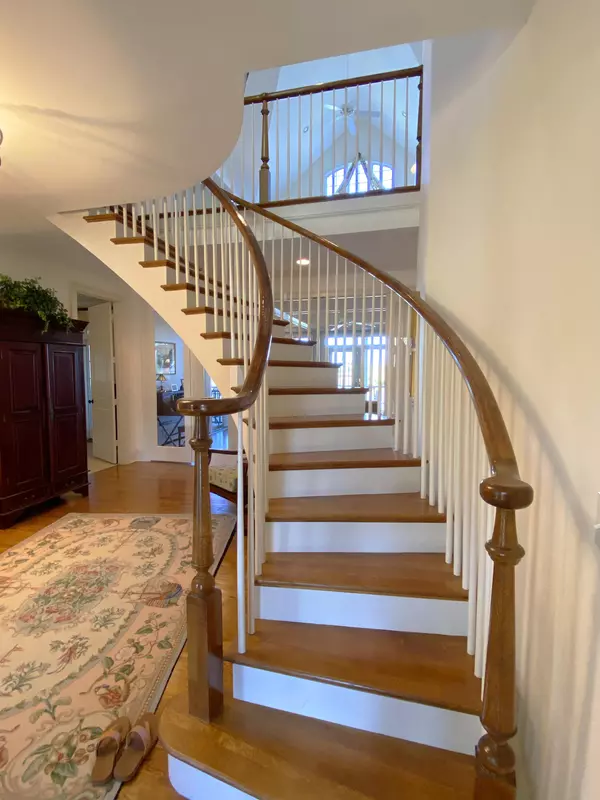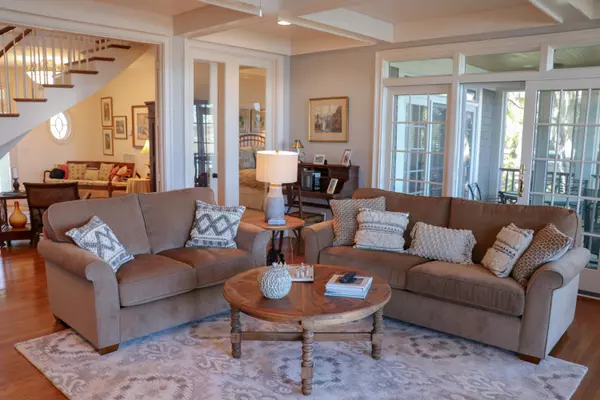Bought with Seabrook Island Real Estate
$1,800,000
$1,900,000
5.3%For more information regarding the value of a property, please contact us for a free consultation.
4 Beds
3.5 Baths
3,436 SqFt
SOLD DATE : 06/30/2021
Key Details
Sold Price $1,800,000
Property Type Single Family Home
Sub Type Single Family Detached
Listing Status Sold
Purchase Type For Sale
Square Footage 3,436 sqft
Price per Sqft $523
Subdivision Seabrook Island
MLS Listing ID 21008076
Sold Date 06/30/21
Bedrooms 4
Full Baths 3
Half Baths 1
Year Built 2001
Lot Size 0.410 Acres
Acres 0.41
Property Description
Tranquility! Custom home atop a bluff on a waterfront lot with expansive 180 degree views of Privateer Creek. The private dock allows you to walk out into it all. Reverse floor plan captures the stunning location and view. Floating staircase in the foyer leads to the upstairs. The first floor is home to the family room with coffered ceilings and a fireplace and three bedrooms. Upstairs there is a large vaulted living room also with fireplace. Both the kitchen, breakfast area and master also share in the view. A formal dining room and pantry/laundry complete upstairs. Spectacular views from almost all rooms. Both the first and second floor have expansive decks connected by a spiral staircase. Beautifully landscaped. Home has an elevator to all floors.
Location
State SC
County Charleston
Area 30 - Seabrook
Rooms
Primary Bedroom Level Upper
Master Bedroom Upper Garden Tub/Shower, Outside Access
Interior
Interior Features Ceiling - Cathedral/Vaulted, Tray Ceiling(s), High Ceilings, Elevator, Kitchen Island, Formal Living, Great, Pantry, Separate Dining
Heating Electric, Forced Air, Heat Pump
Flooring Wood
Fireplaces Number 2
Fireplaces Type Two
Laundry Laundry Room
Exterior
Exterior Feature Dock - Existing, Lawn Irrigation
Garage Spaces 2.0
Community Features Clubhouse, Equestrian Center, Golf Course, Golf Membership Available, Security, Tennis Court(s)
Utilities Available Berkeley Elect Co-Op, SI W/S Comm
Waterfront Description Marshfront, Waterfront - Deep
Roof Type Fiberglass
Porch Deck
Total Parking Spaces 2
Building
Story 2
Foundation Raised, Pillar/Post/Pier
Sewer Private Sewer, Public Sewer
Architectural Style Traditional
Level or Stories Two
New Construction No
Schools
Elementary Schools Angel Oak
Middle Schools Haut Gap
High Schools St. Johns
Others
Financing Cash, Conventional
Read Less Info
Want to know what your home might be worth? Contact us for a FREE valuation!

Our team is ready to help you sell your home for the highest possible price ASAP






