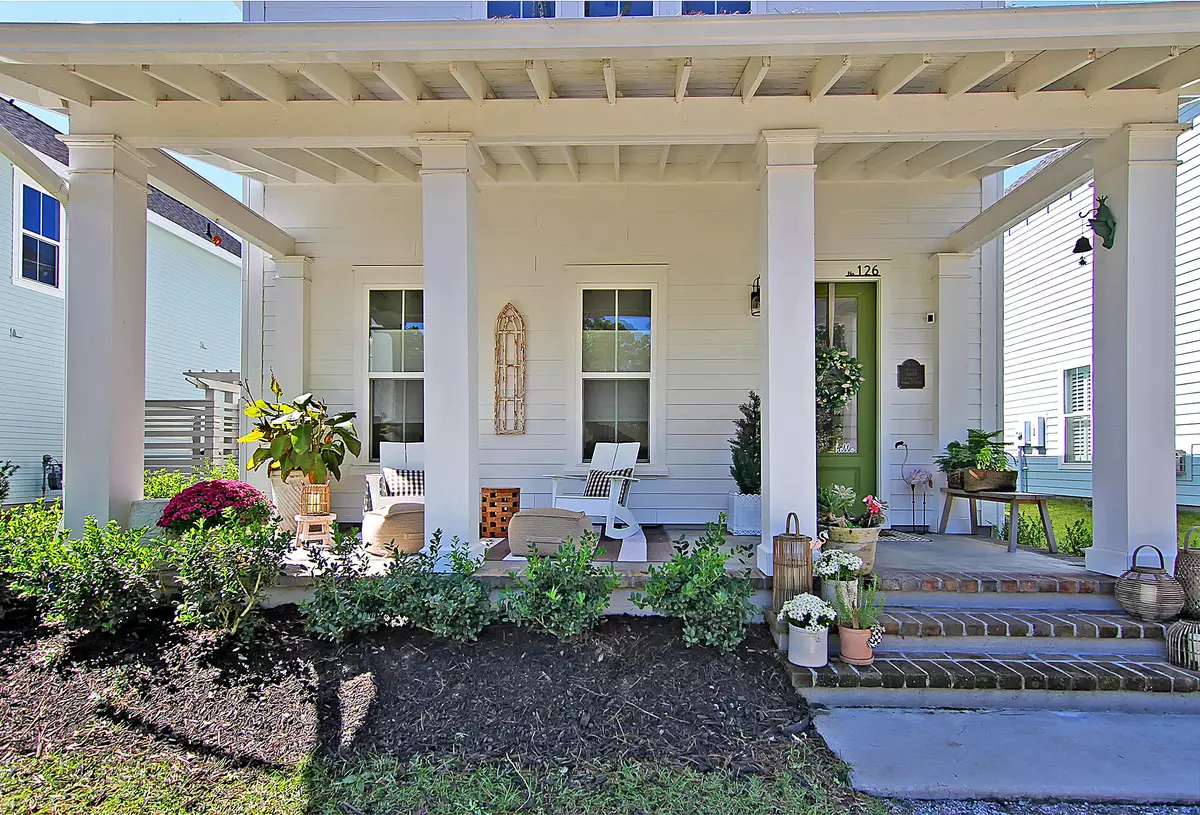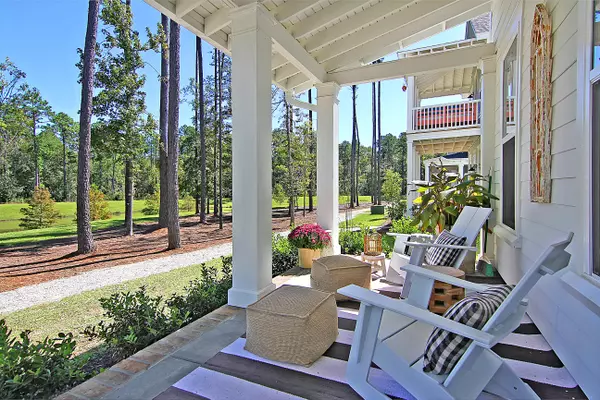Bought with ChuckTown Homes, LLC
$475,000
$475,000
For more information regarding the value of a property, please contact us for a free consultation.
3 Beds
2.5 Baths
2,265 SqFt
SOLD DATE : 01/05/2021
Key Details
Sold Price $475,000
Property Type Single Family Home
Listing Status Sold
Purchase Type For Sale
Square Footage 2,265 sqft
Price per Sqft $209
Subdivision Nexton
MLS Listing ID 20031134
Sold Date 01/05/21
Bedrooms 3
Full Baths 2
Half Baths 1
Year Built 2019
Lot Size 6,534 Sqft
Acres 0.15
Property Description
Welcome to the Modern Luxury Farmhouse you've been dreaming of, including all the designer extras! No detail was missed when this home was meticulously planned. The pre and post-build upgrades worth over $158,000 make this residence exceptionally stunning! The home sits comfortably on a scenic lot with a porch that overlooks a gorgeous pond view on one of Nexton's quietest roads (original premium price for the lot itself was $20,000). Premium lighting and plumbing fixtures, and luxury vinyl plank floors (no carpet in this house!) make this home a unique find for even the most discerning taste. You will be greeted by a classic Southern style front porch, an open floor plan and stunning gourmet kitchen. The downstairs master bedroom features a large walk-in closet with custom cabinetry.The kitchen is filled with upgrades, including: Quartz kitchen counters, 6 burner gas grill/stove, pot filler, microwave drawer, farm sink, floating shelves, shiplap walls, two pantries with custom cabinetry, and a custom enclosed range hood.
Upstairs features two additional bedrooms, an upgraded bathroom with double vanities and a sunny loft area. The modernly fenced backyard is private and perfect for kids, pets and entertaining. The detached two car garage with additional workshop space and 3 car driveway give you plenty of extra room. It is only a 5 minute drive to nearby restaurants such as Taco Boy, Halls Chophouse, and coffee shops like Vicious Biscuit or BKeDSHoP. Spend your free time at the nearby yoga studio, on the Nexton walking trail, the great lawn with stage, or one of the various playgrounds. The Nexton Dog Park and Nexton Swim Club are only a stone's throw away from the house. Throughout the year there are several planned community events for residents to enjoy.
Additional Notes:
New owner can screen in the front porch if desired as this is one of the few lots allowed to have them in the front. Ask your agent to get a detailed list of the various upgrades.
Location
State SC
County Berkeley
Area 74 - Summerville, Ladson, Berkeley Cty
Rooms
Primary Bedroom Level Lower
Master Bedroom Lower Ceiling Fan(s), Walk-In Closet(s)
Interior
Interior Features Ceiling - Smooth, High Ceilings, Kitchen Island, Walk-In Closet(s), Ceiling Fan(s), Living/Dining Combo, Loft, In-Law Floorplan, Pantry
Heating Electric, Natural Gas
Cooling Central Air
Flooring Ceramic Tile
Fireplaces Number 1
Fireplaces Type Gas Log, Living Room, One
Laundry Dryer Connection
Exterior
Exterior Feature Lawn Irrigation
Garage Spaces 2.0
Fence Privacy
Community Features Clubhouse, Dog Park, Fitness Center, Park, Pool, Trash, Walk/Jog Trails
Utilities Available BCW & SA, Berkeley Elect Co-Op
Waterfront Description Pond, Pond Site
Roof Type Architectural
Porch Covered, Porch - Full Front
Total Parking Spaces 2
Building
Story 2
Foundation Raised Slab
Sewer Public Sewer
Water Public
Architectural Style Craftsman, Traditional
Level or Stories Two
New Construction No
Schools
Elementary Schools Nexton Elementary
Middle Schools Cane Bay
High Schools Cane Bay High School
Others
Financing Cash, Conventional, FHA, VA Loan
Special Listing Condition 10 Yr Warranty
Read Less Info
Want to know what your home might be worth? Contact us for a FREE valuation!

Our team is ready to help you sell your home for the highest possible price ASAP
Get More Information







