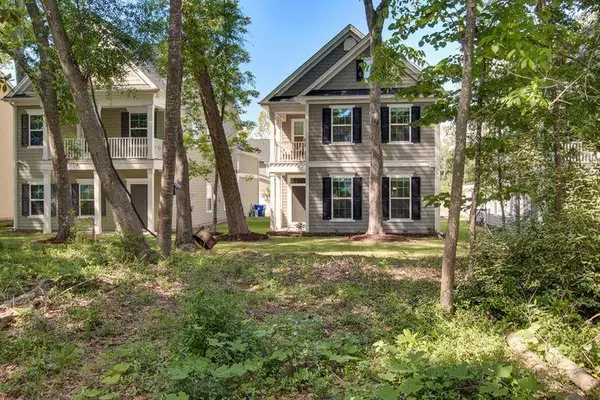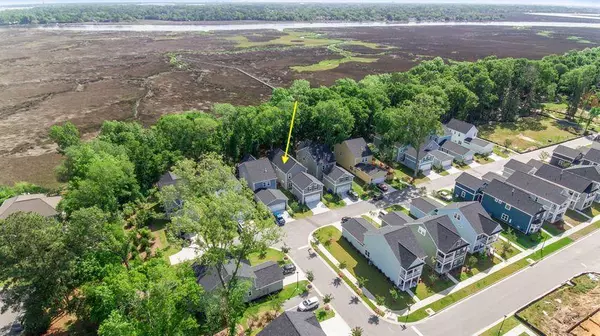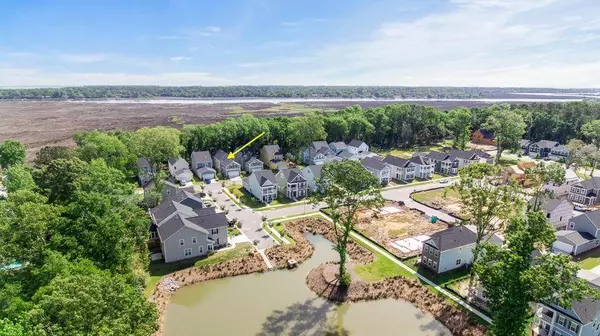Bought with Keller Williams Realty Charleston
$445,000
$454,900
2.2%For more information regarding the value of a property, please contact us for a free consultation.
5 Beds
3.5 Baths
2,496 SqFt
SOLD DATE : 07/09/2021
Key Details
Sold Price $445,000
Property Type Single Family Home
Sub Type Single Family Detached
Listing Status Sold
Purchase Type For Sale
Square Footage 2,496 sqft
Price per Sqft $178
Subdivision Magnolia Bluff
MLS Listing ID 21010111
Sold Date 07/09/21
Bedrooms 5
Full Baths 3
Half Baths 1
Year Built 2017
Lot Size 4,791 Sqft
Acres 0.11
Property Sub-Type Single Family Detached
Property Description
UNIQUE PROPERTY! 4 bedrooms in main house with separate apartment (5th bedroom) above the garage is located in the highly sought after Magnolia Bluff community. The homesite is situated overlooking a natural conservatory and marsh views. The gourmet eat in kitchen with bluetooth and speakers feature stainless appliances, a natural gas cooktop, tons of cabinet space and a breakfast bar. Granite counter tops in kitchen and all baths. The living room is an open concept to the dining area and features a volume ceiling, ceiling fan, can lighting, a gas fireplace, and hardwood flooring. The master bedroom is huge with tray ceilings, large walk in closet, a stunning view over the conservation area, a separate covered porch, and a beautiful master bath with dual vanities. Over the garage is aseparate living area with hardwood floors, a kitchenette and full bath. Covered side entrance. Must See!!! Current taxes are at 6%. As a primary residence (4%), taxes will be approximately $2100 per year. Pool membership can be purchased from Shadowmoss.
Location
State SC
County Charleston
Area 12 - West Of The Ashley Outside I-526
Rooms
Master Bedroom Ceiling Fan(s), Garden Tub/Shower, Walk-In Closet(s)
Interior
Interior Features Ceiling - Smooth, Tray Ceiling(s), High Ceilings, Walk-In Closet(s), Ceiling Fan(s), Family, Entrance Foyer, Frog Detached, Pantry
Heating Electric
Cooling Central Air
Flooring Ceramic Tile, Wood
Fireplaces Type Family Room
Laundry Dryer Connection
Exterior
Parking Features 2 Car Garage
Garage Spaces 2.0
Community Features Trash
Utilities Available Charleston Water Service, Dominion Energy
Waterfront Description Marshfront
Roof Type Architectural
Porch Front Porch
Total Parking Spaces 2
Building
Story 2
Foundation Slab
Sewer Public Sewer
Water Public
Architectural Style Traditional
Level or Stories Two
Structure Type Cement Plank
New Construction No
Schools
Elementary Schools Drayton Hall
Middle Schools West Ashley
High Schools West Ashley
Others
Acceptable Financing Cash, Conventional
Listing Terms Cash, Conventional
Financing Cash, Conventional
Read Less Info
Want to know what your home might be worth? Contact us for a FREE valuation!

Our team is ready to help you sell your home for the highest possible price ASAP






