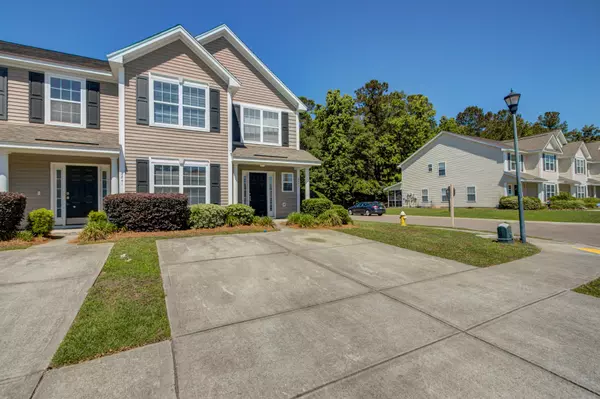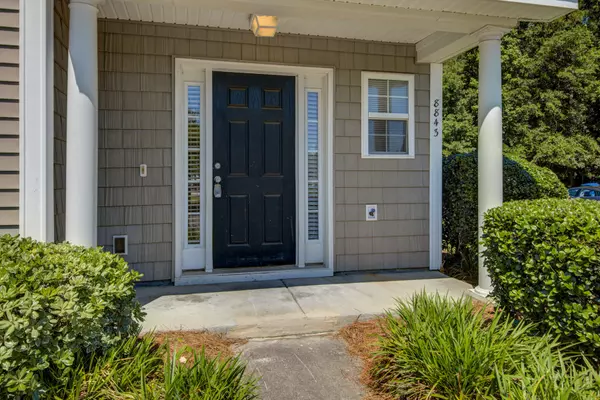Bought with AgentOwned Realty Co. Premier Group, Inc.
$215,000
$210,000
2.4%For more information regarding the value of a property, please contact us for a free consultation.
3 Beds
2.5 Baths
1,788 SqFt
SOLD DATE : 07/08/2021
Key Details
Sold Price $215,000
Property Type Multi-Family
Sub Type Single Family Attached
Listing Status Sold
Purchase Type For Sale
Square Footage 1,788 sqft
Price per Sqft $120
Subdivision University Park
MLS Listing ID 21013495
Sold Date 07/08/21
Bedrooms 3
Full Baths 2
Half Baths 1
Year Built 2007
Lot Size 3,920 Sqft
Acres 0.09
Property Sub-Type Single Family Attached
Property Description
This updated, end unit townhome showcases warm natural light, gorgeous hardwood floors and a great open floor plan. The main living area seamlessly flows into the formal dining space that overlooks your elegant kitchen. The kitchen highlights classic cherry wood kitchen cabinets, recessed lighting, and tan laminate floors. The kitchen features plenty of storage and counter space, with a convenient bar for quick weeknight meals. A screened-in porch through the sliding glass door is perfect for outdoor dining or simply enjoying the beautiful view of the pond.The master suite - including a walk-in closet and dual vanities - resides on the main floor, just off the main living room.The second floor opens to a large lofted area- which makes a great reading nook or second living room spacThere are three more bedrooms, and a full bathroom on this floor.
Ideally located in the University Park neighborhood, this townhouse is close to shopping, dining and everyday amenities. Nearby schools include A.C. Corcoran Elementary, Alice Birney Middle and Stall High. If you're ready to start your next chapter in North Charleston, your search ends here! Come see this charming townhouse today!
Use preferred lender to buy this home and receive an incentive towards your closing costs!
Location
State SC
County Charleston
Area 32 - N.Charleston, Summerville, Ladson, Outside I-526
Rooms
Primary Bedroom Level Lower
Master Bedroom Lower Ceiling Fan(s), Multiple Closets, Walk-In Closet(s)
Interior
Interior Features Ceiling - Cathedral/Vaulted, Ceiling - Smooth, High Ceilings, Walk-In Closet(s), Ceiling Fan(s), Family, Entrance Foyer, Living/Dining Combo, Loft, Pantry
Heating Forced Air
Cooling Central Air
Flooring Laminate, Vinyl
Window Features Thermal Windows/Doors
Laundry Dryer Connection, Laundry Room
Exterior
Parking Features Off Street
Community Features Lawn Maint Incl, Trash
Utilities Available Charleston Water Service, Dominion Energy, N Chas Sewer District
Waterfront Description Pond Site
Roof Type Architectural
Porch Front Porch, Screened
Building
Lot Description 0 - .5 Acre, Level
Story 2
Foundation Slab
Sewer Public Sewer
Water Public
Level or Stories Two
Structure Type Vinyl Siding
New Construction No
Schools
Elementary Schools A. C. Corcoran
Middle Schools Deer Park
High Schools Stall
Others
Acceptable Financing Any, Cash, Conventional, FHA, VA Loan
Listing Terms Any, Cash, Conventional, FHA, VA Loan
Financing Any, Cash, Conventional, FHA, VA Loan
Read Less Info
Want to know what your home might be worth? Contact us for a FREE valuation!

Our team is ready to help you sell your home for the highest possible price ASAP






