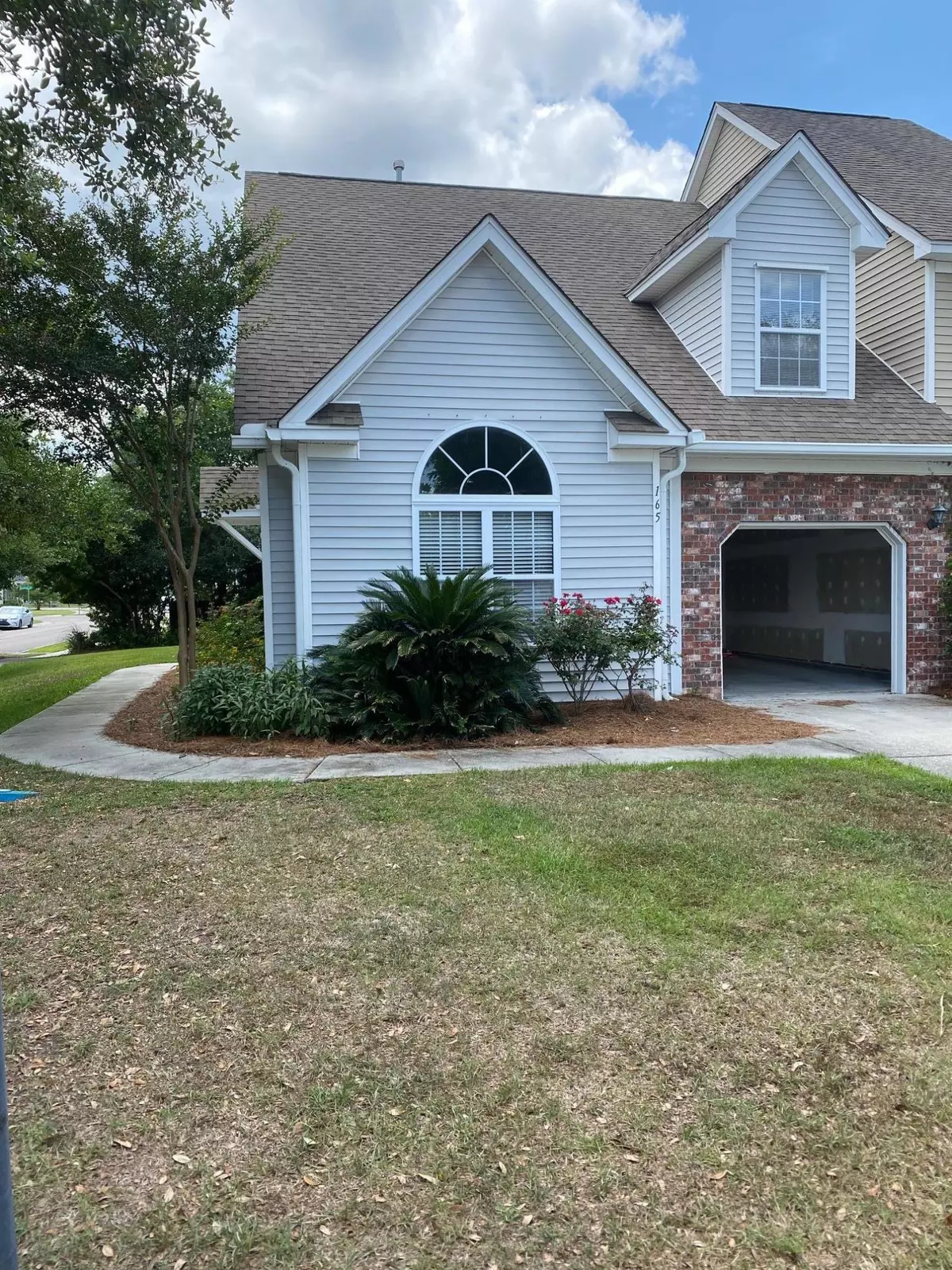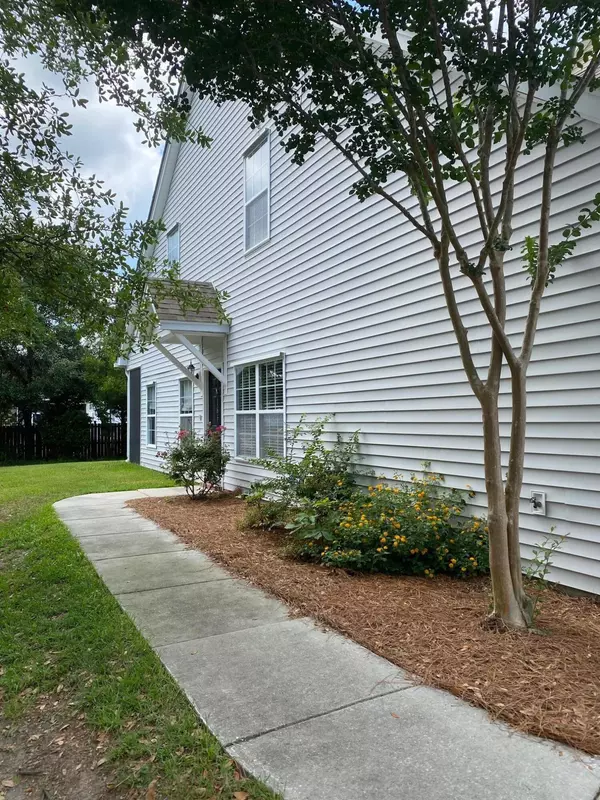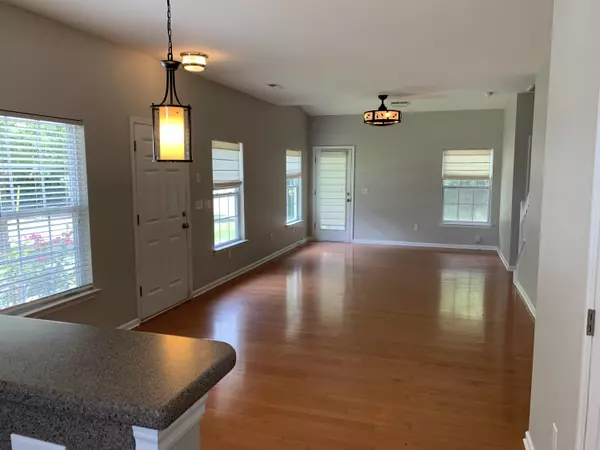Bought with Carolina One Real Estate
$305,000
$295,000
3.4%For more information regarding the value of a property, please contact us for a free consultation.
3 Beds
2.5 Baths
1,849 SqFt
SOLD DATE : 07/13/2021
Key Details
Sold Price $305,000
Property Type Single Family Home
Sub Type Single Family Attached
Listing Status Sold
Purchase Type For Sale
Square Footage 1,849 sqft
Price per Sqft $164
Subdivision Grand Oaks Plantation
MLS Listing ID 21015306
Sold Date 07/13/21
Bedrooms 3
Full Baths 2
Half Baths 1
Year Built 2007
Lot Size 3,484 Sqft
Acres 0.08
Property Description
Lovely end unit townhouse with lots of natural light and an open floor plan. You'll love the vaulted ceiling and large window in the kitchen that features a pantry, center island, lots of cabinet and counter space and is open to the dining and living rooms. Additionally, there is a screened-in porch at the back off of the living room.. Downstairs owners bedroom includes an en suite bath with dual vanity, large soaking tub, separate shower and walk-in closet. Also on this level is a half bath, the laundry and entrance from the one car garage. Upstairs you'll find a loft area that could be an office, tv room, or play area - the possibilities are endless! One of the bedrooms is very large that could be a second owners suite with walk-in closet and bath that also connects to the loft area.
Location
State SC
County Charleston
Area 12 - West Of The Ashley Outside I-526
Region The Commons
City Region The Commons
Rooms
Primary Bedroom Level Lower, Upper
Master Bedroom Lower, Upper Ceiling Fan(s), Dual Masters, Walk-In Closet(s)
Interior
Interior Features Ceiling - Cathedral/Vaulted, Ceiling - Smooth, Kitchen Island, Ceiling Fan(s), Bonus, Eat-in Kitchen, Living/Dining Combo, Pantry
Heating Forced Air
Cooling Central Air
Flooring Ceramic Tile, Vinyl
Exterior
Garage Spaces 1.0
Community Features Pool
Utilities Available Charleston Water Service, Dominion Energy
Roof Type Fiberglass
Porch Screened
Total Parking Spaces 1
Building
Lot Description 0 - .5 Acre
Story 2
Foundation Slab
Water Public
Level or Stories Two
New Construction No
Schools
Elementary Schools Drayton Hall
Middle Schools C E Williams
High Schools West Ashley
Others
Financing Cash, Conventional
Read Less Info
Want to know what your home might be worth? Contact us for a FREE valuation!

Our team is ready to help you sell your home for the highest possible price ASAP
Get More Information







