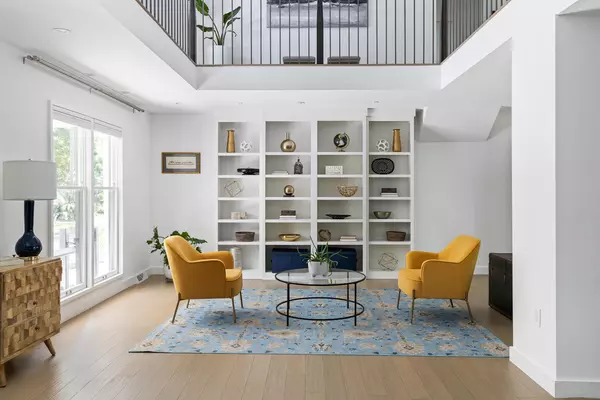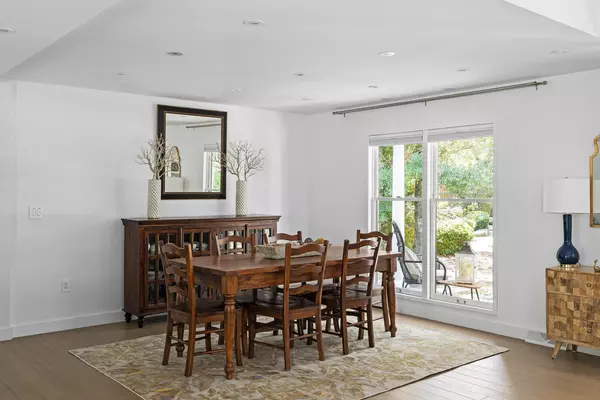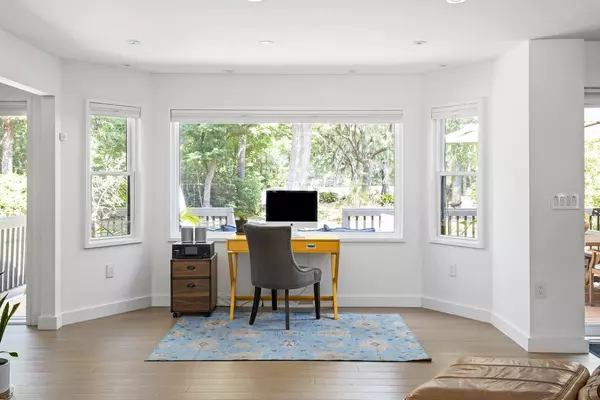Bought with Carolina One Real Estate
$1,050,000
$1,000,000
5.0%For more information regarding the value of a property, please contact us for a free consultation.
3 Beds
3.5 Baths
3,422 SqFt
SOLD DATE : 07/15/2021
Key Details
Sold Price $1,050,000
Property Type Single Family Home
Sub Type Single Family Detached
Listing Status Sold
Purchase Type For Sale
Square Footage 3,422 sqft
Price per Sqft $306
Subdivision Snee Farm
MLS Listing ID 21014190
Sold Date 07/15/21
Bedrooms 3
Full Baths 3
Half Baths 1
Year Built 1983
Lot Size 0.340 Acres
Acres 0.34
Property Description
Move right in and unpack your bags at this stunning, updated golf course lot home in the highly sought after Snee Farm neighborhood. From the beautiful bamboo floors to the open concept floor plan drenched in tons of natural light this home with move in ready! Whether cooking in the chef's style kitchen on the induction cooktop or sitting on the back deck the home feels relaxes and enjoyable. The sophisticated style and architectural details are the perfect canvas for a buyer to move right in and showcase their own unique style. Snee Farm is conveniently located close to 526, minutes from downtown and the beaches. This tight knit community offers various levels of club membership including golf, tennis and social.
Location
State SC
County Charleston
Area 42 - Mt Pleasant S Of Iop Connector
Rooms
Primary Bedroom Level Upper
Master Bedroom Upper Ceiling Fan(s), Walk-In Closet(s)
Interior
Interior Features Ceiling - Cathedral/Vaulted, Ceiling - Smooth, Kitchen Island, Ceiling Fan(s), Family, Great, Living/Dining Combo, Pantry, Utility
Heating See Remarks
Cooling Central Air
Flooring Ceramic Tile, Slate, Wood, Bamboo
Fireplaces Number 1
Fireplaces Type Gas Connection, One
Laundry Dryer Connection, Laundry Room
Exterior
Garage Spaces 1.0
Community Features Club Membership Available, Trash
Utilities Available Dominion Energy, Mt. P. W/S Comm
Roof Type Architectural
Porch Deck, Front Porch, Porch - Full Front
Total Parking Spaces 1
Building
Lot Description 0 - .5 Acre, Cul-De-Sac, High, Level, On Golf Course
Story 2
Foundation Crawl Space
Sewer Public Sewer
Water Public
Architectural Style Contemporary
Level or Stories Two
New Construction No
Schools
Elementary Schools James B Edwards
Middle Schools Moultrie
High Schools Lucy Beckham
Others
Financing Cash,Conventional
Read Less Info
Want to know what your home might be worth? Contact us for a FREE valuation!

Our team is ready to help you sell your home for the highest possible price ASAP






