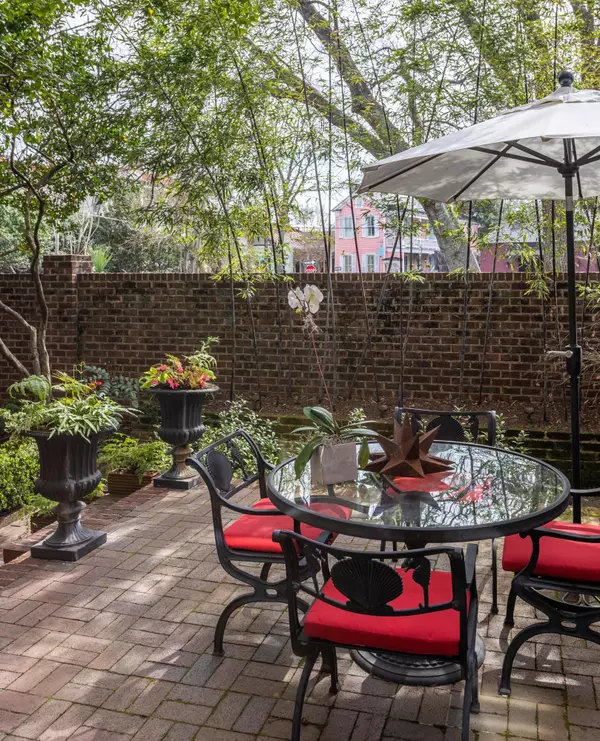Bought with NON MEMBER
$1,775,000
$1,999,000
11.2%For more information regarding the value of a property, please contact us for a free consultation.
4 Beds
3.5 Baths
3,467 SqFt
SOLD DATE : 07/13/2021
Key Details
Sold Price $1,775,000
Property Type Townhouse
Sub Type Townhouse
Listing Status Sold
Purchase Type For Sale
Square Footage 3,467 sqft
Price per Sqft $511
Subdivision Ansonborough
MLS Listing ID 20004509
Sold Date 07/13/21
Bedrooms 4
Full Baths 3
Half Baths 1
Year Built 1835
Lot Size 4,356 Sqft
Acres 0.1
Property Description
This one-of-a-kind residence is located in Ansonborough, which is often thought of as the Greenwich Village of Charleston. It offers plenty of parking and a multi-level walled garden. The interior design commences with soaring ceilings and multiple entertaining spaces such as a living room, gallery or library, wine room, butler's bar, formal paneled dining room and a spacious chef's kitchen with doors that open to the garden and a raised dining patio. The second floor possesses a large family room, three bedrooms with two bathrooms, plus a master bedroom that has his and her walk-in closets, a generous master en suite with spa-tub and a large glass enclosed shower.In addition, there is a sizable laundry room located in the hall and a stairway that leads to the roof - ideal opportunity to create a rooftop deck.
Location
State SC
County Charleston
Area 51 - Peninsula Charleston Inside Of Crosstown
Building
Story 2
Sewer Public Sewer
Water Public
New Construction No
Schools
Elementary Schools Memminger
Middle Schools Courtenay
High Schools Burke
Others
Financing Cash, Conventional
Read Less Info
Want to know what your home might be worth? Contact us for a FREE valuation!

Our team is ready to help you sell your home for the highest possible price ASAP
Get More Information







