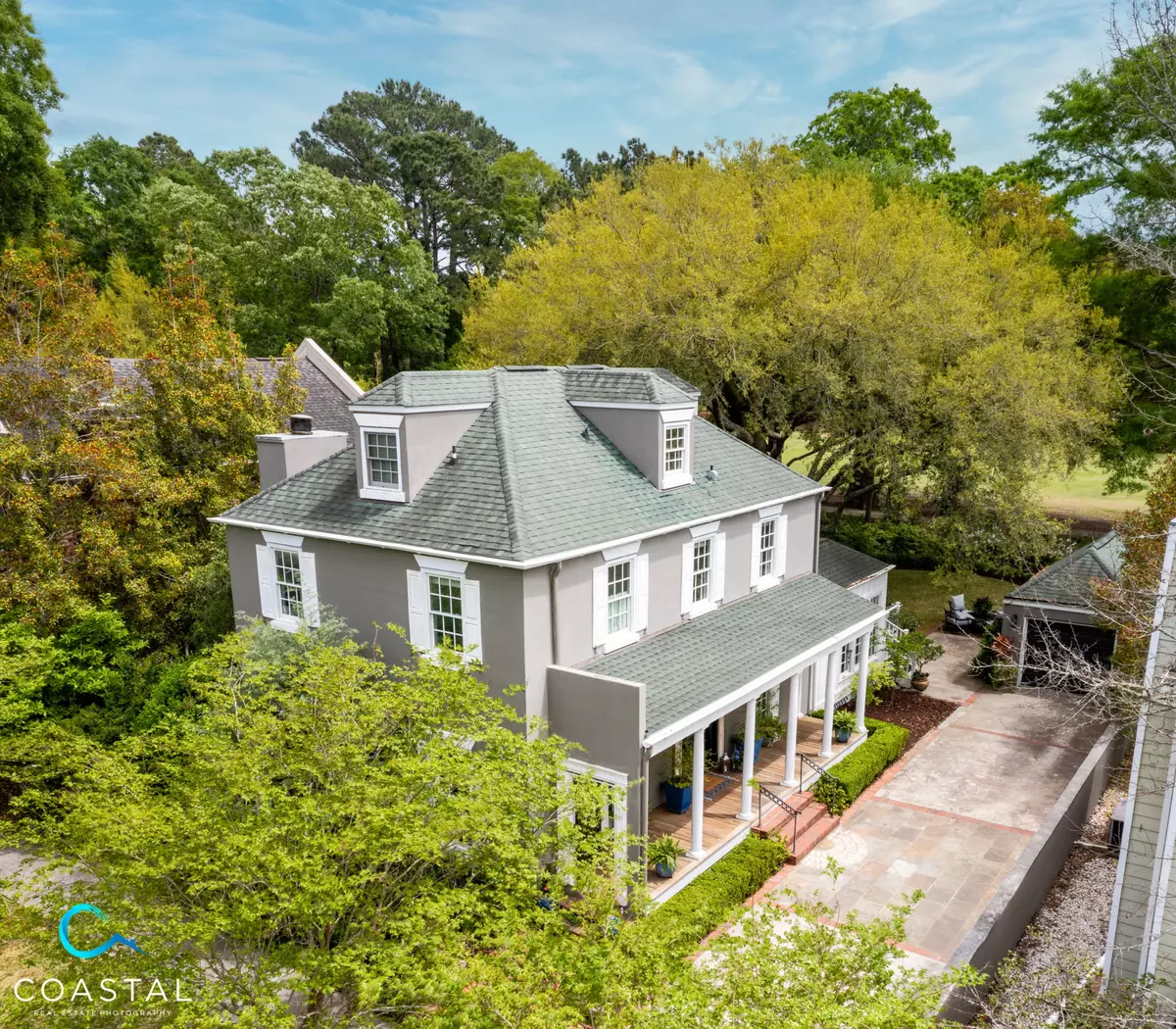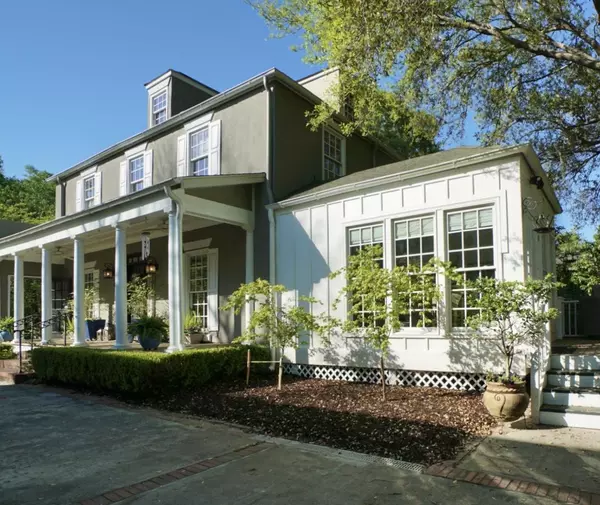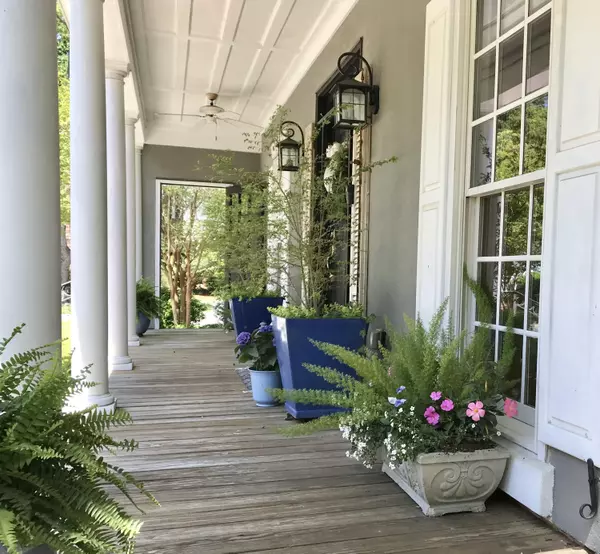Bought with Trident Real Estate, LLC
$935,000
$917,000
2.0%For more information regarding the value of a property, please contact us for a free consultation.
3 Beds
2.5 Baths
2,100 SqFt
SOLD DATE : 07/09/2021
Key Details
Sold Price $935,000
Property Type Single Family Home
Sub Type Single Family Detached
Listing Status Sold
Purchase Type For Sale
Square Footage 2,100 sqft
Price per Sqft $445
Subdivision Snee Farm
MLS Listing ID 21009556
Sold Date 07/09/21
Bedrooms 3
Full Baths 2
Half Baths 1
Year Built 1977
Lot Size 8,712 Sqft
Acres 0.2
Property Description
Unlike anything else in the area! Perfect size, gorgeous views, and privacy. While this house is completely charming throughout, it is the setting that is spectacular. A grand Live Oak tree anchors the garden filled with azaleas and hydrangeas with the golf course just beyond. The sophisticated transformation of the house with huge windows across the back creates a wonderful openness and access to the garden and expansive landscape. The lot is 10' wider than most in this beautiful row of houses, allowing for a remarkable sense of privacy and space. An extensive list of improvements includes new windows, roof, stucco, porch, kitchen, bathrooms, floors, light fixtures, redesigned garden, on-demand hot water, fresh interior and exterior paint, additional closets, security system, new ductworkAnd encapsulated crawlspace. This house is pristine and move-in ready!
Location
State SC
County Charleston
Area 42 - Mt Pleasant S Of Iop Connector
Rooms
Master Bedroom Ceiling Fan(s), Walk-In Closet(s)
Interior
Interior Features Beamed Ceilings, Ceiling - Smooth, High Ceilings, Walk-In Closet(s), Ceiling Fan(s), Eat-in Kitchen, Formal Living, Pantry, Separate Dining, Sun
Heating Heat Pump
Cooling Central Air
Flooring Other, Wood
Fireplaces Number 1
Fireplaces Type Gas Log, Living Room, One, Wood Burning
Laundry Dryer Connection, Laundry Room
Exterior
Garage Spaces 1.0
Community Features Clubhouse, Club Membership Available, Golf Course, Golf Membership Available, Pool, Tennis Court(s), Trash
Utilities Available Dominion Energy, Mt. P. W/S Comm
Roof Type Architectural
Porch Deck, Patio, Front Porch, Porch - Full Front
Total Parking Spaces 1
Building
Lot Description 0 - .5 Acre, High, Level, On Golf Course
Story 2
Foundation Crawl Space
Sewer Public Sewer
Water Public
Architectural Style Charleston Single
Level or Stories Two
New Construction No
Schools
Elementary Schools Jennie Moore
Middle Schools Laing
High Schools Lucy Beckham
Others
Financing Cash, Conventional
Read Less Info
Want to know what your home might be worth? Contact us for a FREE valuation!

Our team is ready to help you sell your home for the highest possible price ASAP






