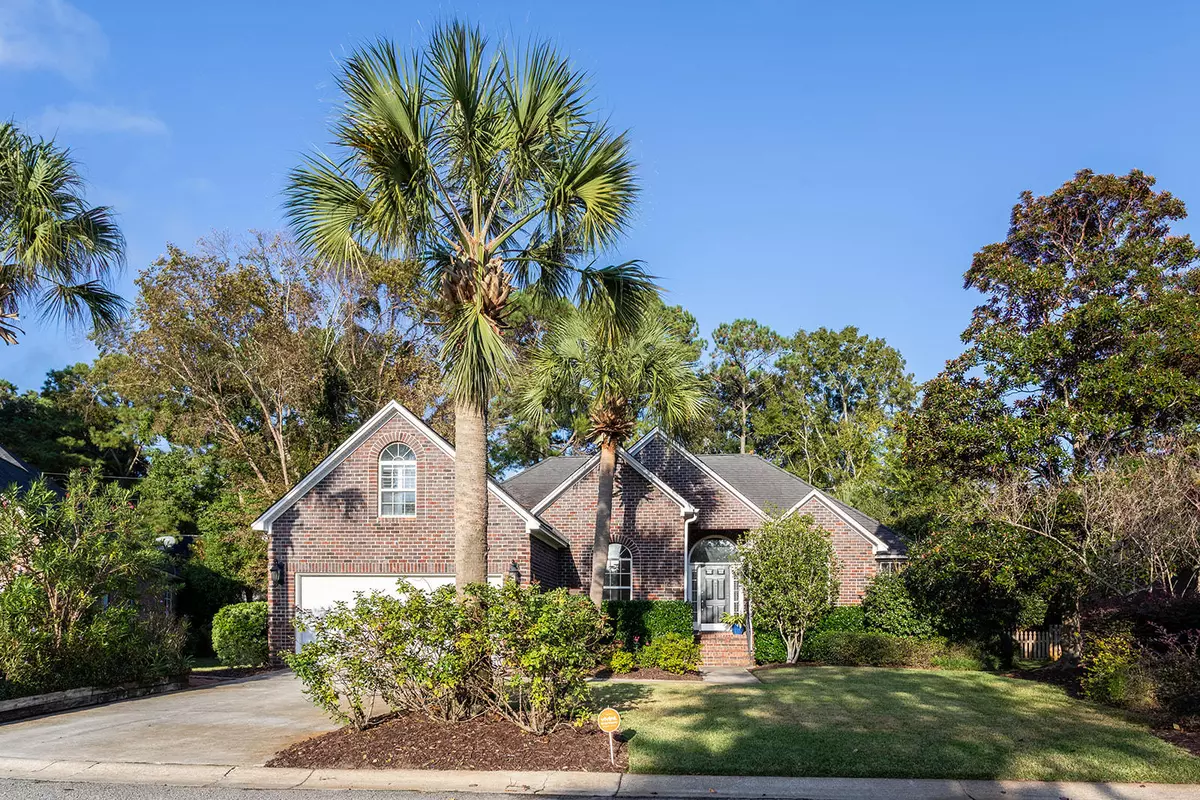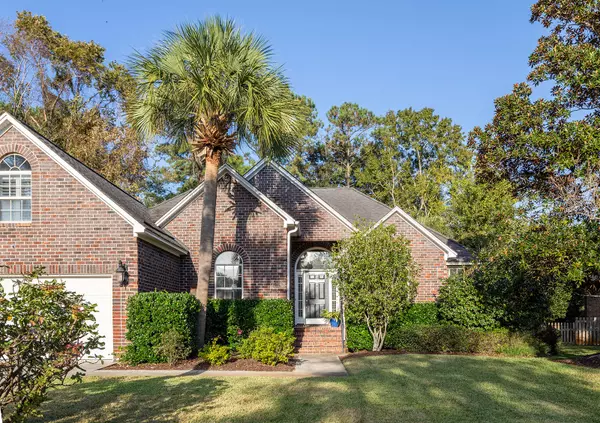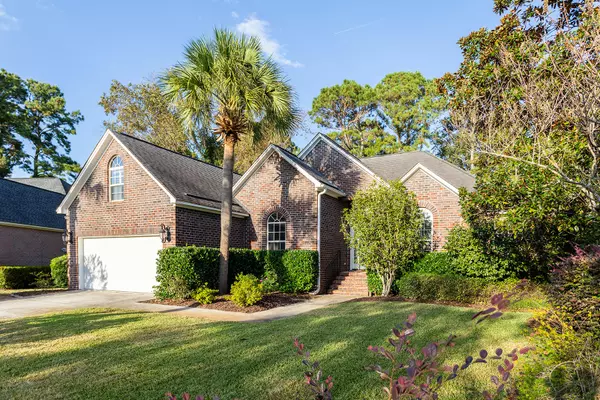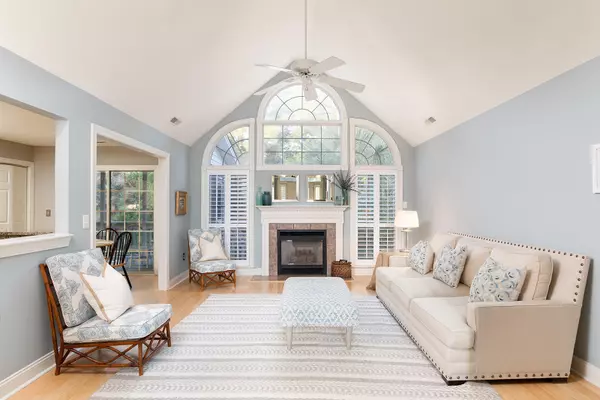Bought with ChuckTown Homes, LLC
$551,000
$545,000
1.1%For more information regarding the value of a property, please contact us for a free consultation.
3 Beds
2 Baths
2,102 SqFt
SOLD DATE : 12/16/2020
Key Details
Sold Price $551,000
Property Type Single Family Home
Sub Type Single Family Detached
Listing Status Sold
Purchase Type For Sale
Square Footage 2,102 sqft
Price per Sqft $262
Subdivision Lakeshore
MLS Listing ID 20031106
Sold Date 12/16/20
Bedrooms 3
Full Baths 2
Year Built 1996
Lot Size 7,405 Sqft
Acres 0.17
Property Description
Location, location, location! Less than 10 miles to downtown Charleston, Mt. Pleasant Towne Center, Sullivan's Island, and Isle of Palms. Quick access to I-526. This well-maintained brick home offers one-story living at its finest with a large bonus room or FROG that can be used as a 4th bedroom above a spacious garage. The large living room has vaulted ceilings and a gas fireplace.The master bedroom is located to the right of the home and boasts a sitting area and tray ceiling. The en-suite master bathroom features a large garden tub, roomy standing shower, double vanity, walk-in closet and water closet. The two additional bedrooms are located on the other side of the home and have generous closets and share the full hall bathroom. The large finished room over the garage makes a great second living area, 4th bedroom, home office, or workout room. The spacious garage has a separate door to access the yard. Out back is a large screened porch which flows to the private patio and peaceful backyard. Other noteworthy features include: encapsulated crawl space with dehumidifier and HVAC replaced in 2019. HOA is only $525/year.
Lakeshore is a lovely neighborhood surrounded by picturesque lakes with a neighborhood dock and swimming pool. Schedule your showing today. This home will not last long!
Location
State SC
County Charleston
Area 42 - Mt Pleasant S Of Iop Connector
Rooms
Primary Bedroom Level Lower
Master Bedroom Lower Ceiling Fan(s), Garden Tub/Shower, Sitting Room, Walk-In Closet(s)
Interior
Interior Features Ceiling - Cathedral/Vaulted, Tray Ceiling(s), High Ceilings, Garden Tub/Shower, Walk-In Closet(s), Ceiling Fan(s), Eat-in Kitchen, Family, Frog Attached, Pantry, Separate Dining
Heating Heat Pump
Cooling Central Air
Flooring Ceramic Tile, Wood, Bamboo
Fireplaces Number 1
Fireplaces Type Gas Connection, Living Room, One
Laundry Dryer Connection
Exterior
Exterior Feature Lawn Well, Stoop
Garage Spaces 1.5
Community Features Dock Facilities, Pool
Utilities Available Dominion Energy, Mt. P. W/S Comm
Roof Type Architectural
Porch Deck, Screened
Total Parking Spaces 1
Building
Lot Description 0 - .5 Acre, Cul-De-Sac, High, Level
Story 2
Foundation Crawl Space
Sewer Public Sewer
Water Public
Architectural Style Traditional
Level or Stories One, Two
New Construction No
Schools
Elementary Schools Mamie Whitesides
Middle Schools Laing
High Schools Lucy Beckham
Others
Financing Any
Special Listing Condition Flood Insurance
Read Less Info
Want to know what your home might be worth? Contact us for a FREE valuation!

Our team is ready to help you sell your home for the highest possible price ASAP






