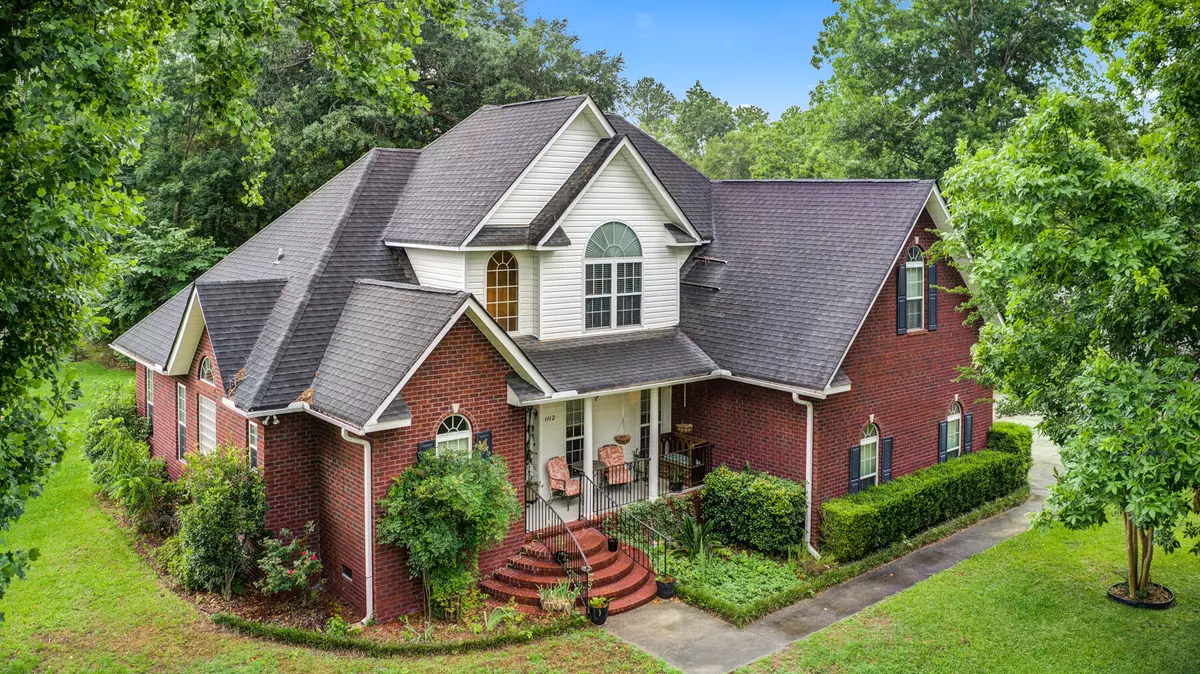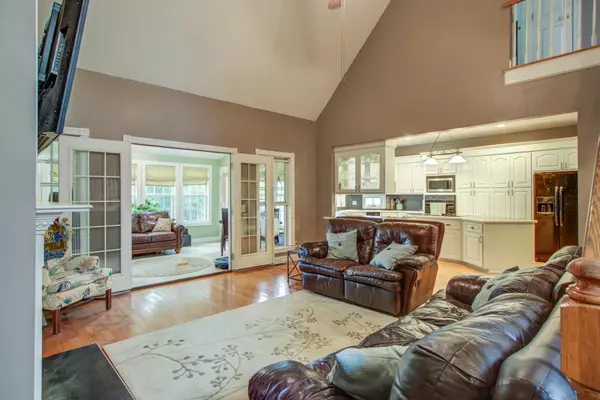Bought with Brand Name Real Estate
$390,000
$399,999
2.5%For more information regarding the value of a property, please contact us for a free consultation.
4 Beds
2.5 Baths
2,716 SqFt
SOLD DATE : 07/26/2021
Key Details
Sold Price $390,000
Property Type Single Family Home
Listing Status Sold
Purchase Type For Sale
Square Footage 2,716 sqft
Price per Sqft $143
Subdivision Berkeley Country Club
MLS Listing ID 21015235
Sold Date 07/26/21
Bedrooms 4
Full Baths 2
Half Baths 1
Year Built 2001
Lot Size 0.300 Acres
Acres 0.3
Property Description
Immaculate brick home across the street from the 7th fairway of the Berkeley Country Club Golf Course. This home has many custom features that make it a must see. The home has a formal dining room featuring beautiful hardwood floors. Family room has a fireplace with gas logs, built in book shelves, and hardwood floors. The kitchen which is open to the great room has plenty of cabinet space, pantry, a nice built in desk, and hardwood floors. Home has a spacious laundry room off from the kitchen which has a laundry shoot, built in ironing board, and ceramic tile floors. Master bedroom has a walk in closet, a door to enter from outside, and a tray ceiling. Master bath has double sinks, a jetted tub, separate shower, and a linen closet.Home features a sun room off from the great room and a large deck outside which would be great for cook outs and entertaining. NO HOA! Golf cart rights! This home is a must see! Schedule your showing today!
Location
State SC
County Berkeley
Area 76 - Moncks Corner Above Oakley Rd
Rooms
Primary Bedroom Level Lower
Master Bedroom Lower Ceiling Fan(s), Outside Access, Walk-In Closet(s)
Interior
Interior Features Ceiling - Cathedral/Vaulted, Ceiling - Smooth, High Ceilings, Garden Tub/Shower, Kitchen Island, Walk-In Closet(s), Ceiling Fan(s), Bonus, Eat-in Kitchen, Family, Formal Living, Entrance Foyer, Game, Great, Office, Pantry, Separate Dining, Sun
Heating Heat Pump
Cooling Central Air
Flooring Ceramic Tile, Wood
Fireplaces Number 1
Fireplaces Type Gas Log, Great Room, One
Laundry Dryer Connection, Laundry Room
Exterior
Garage Spaces 2.0
Community Features Bus Line, Central TV Antenna, Clubhouse, Golf Course, Pool, Walk/Jog Trails
Utilities Available Berkeley Elect Co-Op, Charleston Water Service
Roof Type Architectural
Porch Deck, Front Porch
Total Parking Spaces 2
Building
Lot Description 0 - .5 Acre, High, Interior Lot, Level, Wooded
Story 2
Foundation Crawl Space
Sewer Public Sewer
Water Public
Architectural Style Traditional
Level or Stories Two
New Construction No
Schools
Elementary Schools Whitesville
Middle Schools Berkeley
High Schools Berkeley
Others
Financing Any
Read Less Info
Want to know what your home might be worth? Contact us for a FREE valuation!

Our team is ready to help you sell your home for the highest possible price ASAP
Get More Information







