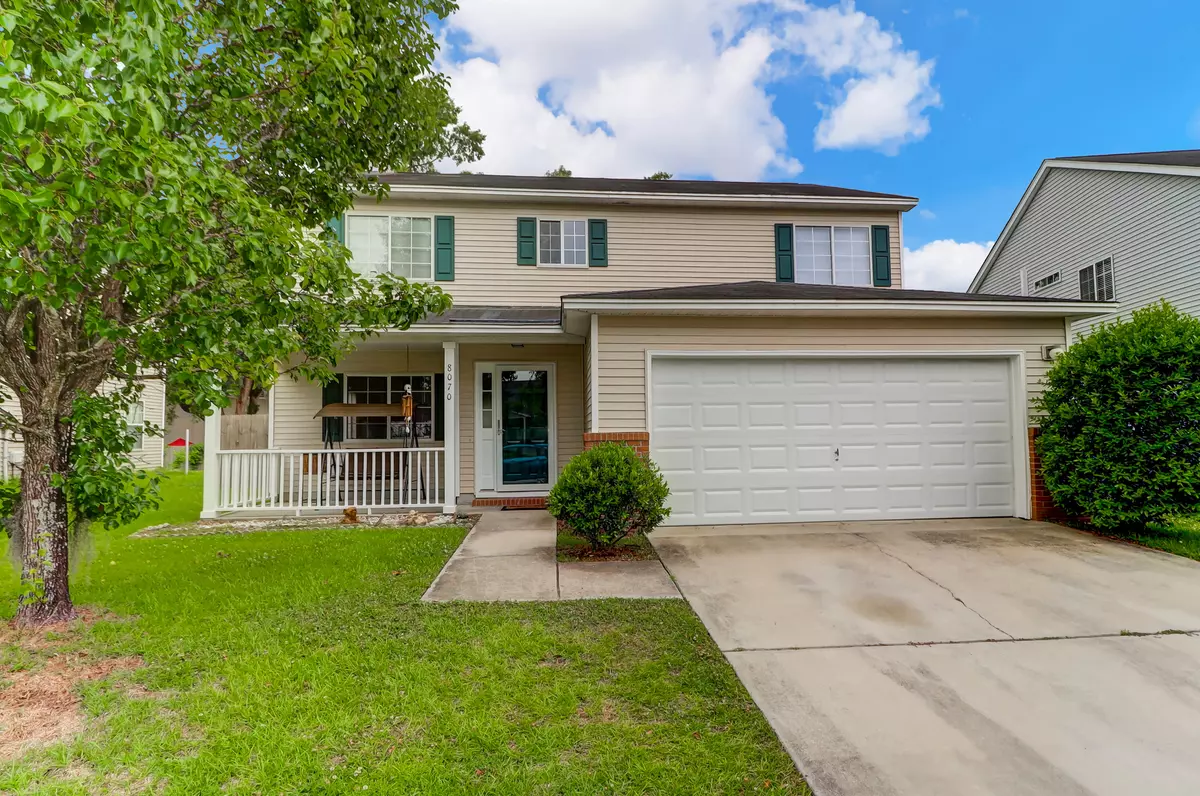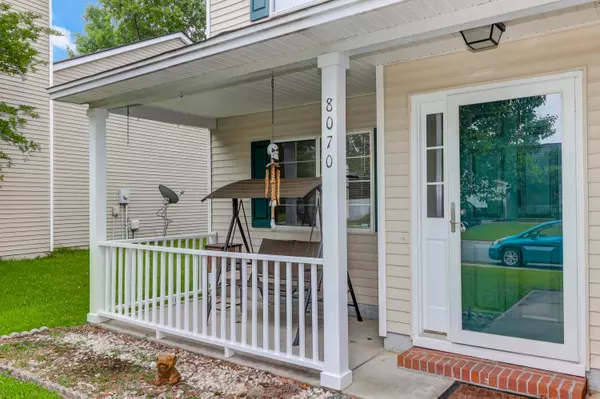Bought with The Boulevard Company, LLC
$285,000
$285,000
For more information regarding the value of a property, please contact us for a free consultation.
4 Beds
2.5 Baths
1,989 SqFt
SOLD DATE : 07/29/2021
Key Details
Sold Price $285,000
Property Type Single Family Home
Sub Type Single Family Detached
Listing Status Sold
Purchase Type For Sale
Square Footage 1,989 sqft
Price per Sqft $143
Subdivision Park Hill Place
MLS Listing ID 21015516
Sold Date 07/29/21
Bedrooms 4
Full Baths 2
Half Baths 1
Year Built 2002
Lot Size 6,534 Sqft
Acres 0.15
Property Description
Welcome home to 8070 Old Hazelwood Road conveniently located in Park Hill Place! You will not want to miss this lovely two-story traditional home with 4 bedrooms & 2.5 baths, two car attached garage, & new HVAC in 2019! As you enter this home from the front porch, you are greeted by a foyer which leads you into the spacious great room w/wood-burning fireplace. At the rear of the home, you will find the separate dining area which overlooks the private backyard and the spacious kitchen with center island. Beyond the kitchen you will find a downstairs (4th) guest bedroom, which could be also used as an office or FLEX space. Powder room, laundry, & large pantry are also downstairs. Upstairs, you will find the sizable master suite w/vaulted ceiling and walk-in closet, plus . . . (MORE). . . master bath w/soaking tub and separate shower. There are two additional bedrooms & a full hall bath also found upstairs. Also, enjoy the expansive patio & backyard area! Park Hill Place's great location is very convenient and close to: schools, shopping, medical facilities & doctors, Charleston International Airport, Boeing, I-26, & so much more! This attractive home is in move-in ready condition and is waiting for you to call it home today! This one-owner Centex home is a definite must-see and is ready for you to call it home today!
Location
State SC
County Charleston
Area 32 - N.Charleston, Summerville, Ladson, Outside I-526
Rooms
Primary Bedroom Level Upper
Master Bedroom Upper Garden Tub/Shower, Walk-In Closet(s)
Interior
Interior Features Ceiling - Blown, Ceiling - Cathedral/Vaulted, High Ceilings, Kitchen Island, Ceiling Fan(s), Great, Pantry, Separate Dining
Heating Electric, Heat Pump
Cooling Central Air
Flooring Vinyl
Fireplaces Number 1
Fireplaces Type Great Room, One, Wood Burning
Laundry Dryer Connection
Exterior
Garage Spaces 2.0
Fence Fence - Wooden Enclosed
Community Features Trash
Utilities Available Charleston Water Service, Dominion Energy
Roof Type Asphalt
Porch Patio, Front Porch
Total Parking Spaces 2
Building
Lot Description Interior Lot
Story 2
Foundation Slab
Sewer Public Sewer
Water Public
Architectural Style Traditional
Level or Stories Two
New Construction No
Schools
Elementary Schools A. C. Corcoran
Middle Schools Northwoods
High Schools Stall
Others
Financing Any, Cash, Conventional
Read Less Info
Want to know what your home might be worth? Contact us for a FREE valuation!

Our team is ready to help you sell your home for the highest possible price ASAP






