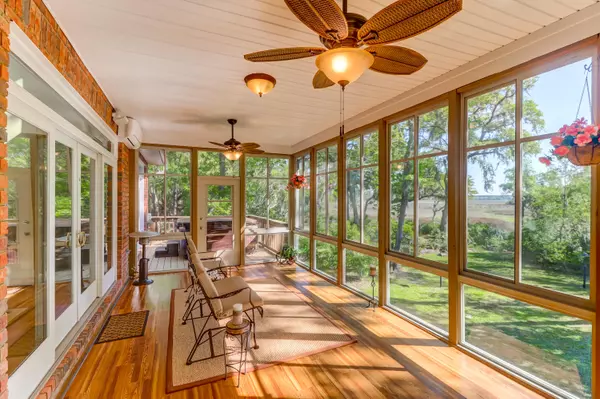Bought with Carriage Properties LLC
$775,000
$810,000
4.3%For more information regarding the value of a property, please contact us for a free consultation.
4 Beds
3.5 Baths
3,507 SqFt
SOLD DATE : 07/23/2021
Key Details
Sold Price $775,000
Property Type Single Family Home
Listing Status Sold
Purchase Type For Sale
Square Footage 3,507 sqft
Price per Sqft $220
Subdivision Stono Ferry
MLS Listing ID 21010966
Sold Date 07/23/21
Bedrooms 4
Full Baths 3
Half Baths 1
Year Built 2000
Lot Size 0.720 Acres
Acres 0.72
Property Description
ELEGANT MARSHFRONT HOME located in the gated, golf and equestrian community of Stono Ferry just 30 minutes from Historic Downtown Charleston, SC. Designed with great flow for entertaining by the award winning J. Hilton Googe Design Group, this elevated brick home offers privacy and relaxing marsh views. Nestled on .72 acres, this 4bed/3.5 bath home exudes elegance and class with fine details such as hardwood floors, crown molding and wainscoting. As you step into the grand foyer you will immediately notice the curved staircase leading to the 2nd floor. Just off the foyer is a powder room and formal dining room with tray ceiling. The arched hallway leads you to the great room, which is the focal point of the home.Featuring 22ft. ceilings, alabaster sconces and ceiling fan, custom built-ins, gas fireplace, wet bar and surround sound system, it is designed for entertaining guests. A wall of French sliding doors leads you to the light-filled sun room with PGT® Eze Breeze system and mini split heating and air conditioning unit where you can enjoy coastal marsh views in comfort year round. The gourmet kitchen is a chef's delight, featuring gorgeous maple cabinets, granite countertops and backsplash with copper accents, large center island, desk, and breakfast area with bay window. The spacious first floor owner's suite offers 2 walk-in closets, and ensuite with dual sink vanity, jetted garden tub, and large tiled shower with massaging jets. French doors in the owner's suite provide access to the second deck where you can enjoy the views over a morning cup of coffee.
Finishing off the first floor is a den with easy access to one of two decks, and a combined laundry room/workspace for your home office needs. The second floor features a large guest suite with private bath and walk in closet, two additional bedrooms and a full bath. The park-like back yard is situated on the marsh and offers plenty of room for outdoor entertaining.
Drive under garage has 3 bays with room for 5 cars, a golf cart and plenty of additional storage. There is an additional covered porch off of the garage. Special features include home alarm system, gutters, and irrigation/well system.
Neighborhood amenities include a Jr. Olympic swimming pool, tennis and pickleball courts, pavilion and play area. Golf and fitness membership available through the Links at Stono Ferry. Stono Ferry provides easy access to highways, beaches shopping, restaurants, Charleston International Airport and Historic Downtown Charleston.
Location
State SC
County Charleston
Area 13 - West Of The Ashley Beyond Rantowles Creek
Rooms
Primary Bedroom Level Lower
Master Bedroom Lower Ceiling Fan(s), Garden Tub/Shower, Multiple Closets, Outside Access, Walk-In Closet(s)
Interior
Interior Features Ceiling - Cathedral/Vaulted, Ceiling - Smooth, Tray Ceiling(s), Garden Tub/Shower, Kitchen Island, Walk-In Closet(s), Wet Bar, Ceiling Fan(s), Eat-in Kitchen, Formal Living, Entrance Foyer, Great, Office, Other (Use Remarks), Separate Dining, Sun
Heating Electric, Heat Pump
Cooling Central Air
Flooring Ceramic Tile, Wood
Fireplaces Number 1
Fireplaces Type Gas Connection, Gas Log, Great Room, One
Laundry Dryer Connection, Laundry Room
Exterior
Exterior Feature Lawn Irrigation, Lawn Well
Garage Spaces 12.0
Community Features Equestrian Center, Gated, Golf Course, Golf Membership Available, Park, Pool, Tennis Court(s), Walk/Jog Trails
Utilities Available Charleston Water Service, Dominion Energy
Roof Type Asphalt
Porch Deck, Covered, Front Porch, Porch - Full Front
Total Parking Spaces 12
Building
Lot Description .5 - 1 Acre
Story 2
Foundation Raised
Sewer Public Sewer
Water Public
Architectural Style Traditional
Level or Stories Two
New Construction No
Schools
Elementary Schools E.B. Ellington
Middle Schools Baptist Hill
High Schools Baptist Hill
Others
Financing Cash, Conventional, VA Loan
Special Listing Condition Flood Insurance
Read Less Info
Want to know what your home might be worth? Contact us for a FREE valuation!

Our team is ready to help you sell your home for the highest possible price ASAP
Get More Information







