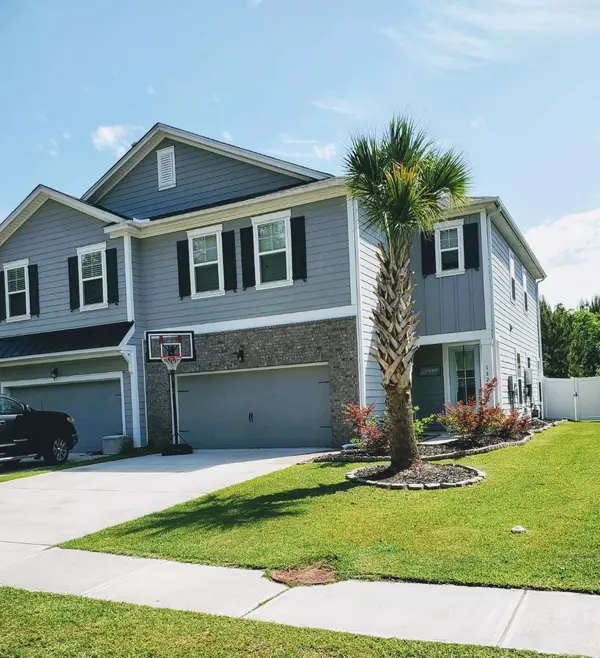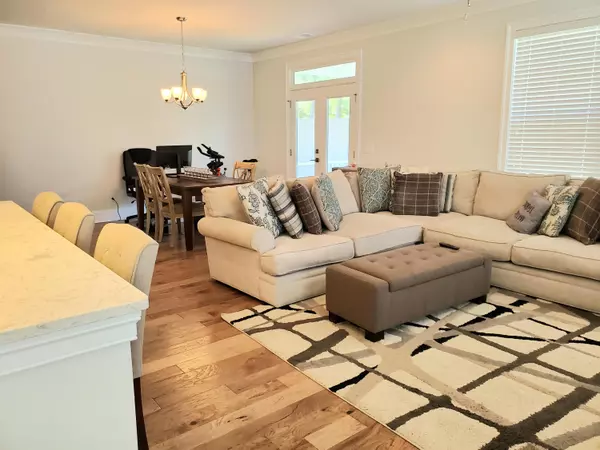Bought with Carolina One Real Estate
$510,000
$479,900
6.3%For more information regarding the value of a property, please contact us for a free consultation.
4 Beds
2.5 Baths
2,214 SqFt
SOLD DATE : 07/23/2021
Key Details
Sold Price $510,000
Property Type Multi-Family
Sub Type Single Family Attached
Listing Status Sold
Purchase Type For Sale
Square Footage 2,214 sqft
Price per Sqft $230
Subdivision Park West
MLS Listing ID 21012029
Sold Date 07/23/21
Bedrooms 4
Full Baths 2
Half Baths 1
HOA Y/N No
Year Built 2018
Lot Size 5,227 Sqft
Acres 0.12
Property Sub-Type Single Family Attached
Property Description
Beautiful duplex townhome in luxury neighborhood, full of amenities. The home has four spacious bedrooms, master bedroom upstairs with spa master bathroom including tiled frameless shower and dual sinks. The master features a large walk-in closet. The unit has an upstairs loft perfect for an office or lounge area. Home has wonderful open floor concept with amazing natural sunlight. The home features hardwood floors throughout. Gourmet eat-in kitchen, with an island, perfect for entertaining. Crown molding throughout master bedroom and downstairs, with beautiful French doors to overlook the roomy backyard. Fenced backyard, with irrigation system. Two car garage with additional parking in front of home. Neighborhood pool.
Location
State SC
County Charleston
Area 41 - Mt Pleasant N Of Iop Connector
Region Avian
City Region Avian
Rooms
Master Bedroom Ceiling Fan(s)
Interior
Interior Features High Ceilings, Kitchen Island, Walk-In Closet(s), Ceiling Fan(s), Living/Dining Combo, Pantry
Heating Natural Gas
Cooling Central Air
Flooring Ceramic Tile, Wood
Laundry Dryer Connection, Laundry Room
Exterior
Exterior Feature Lawn Irrigation
Parking Features 2 Car Garage, Garage Door Opener
Garage Spaces 2.0
Fence Vinyl
Community Features Clubhouse, Golf Membership Available, Park, Pool, Tennis Court(s), Trash, Walk/Jog Trails
Utilities Available Mt. P. W/S Comm
Roof Type Asphalt
Porch Screened
Total Parking Spaces 2
Building
Story 2
Foundation Slab
Sewer Public Sewer
Water Public
Level or Stories Two
New Construction No
Schools
Elementary Schools Charles Pinckney Elementary
Middle Schools Cario
High Schools Wando
Others
Acceptable Financing Any, Cash
Listing Terms Any, Cash
Financing Any,Cash
Special Listing Condition 10 Yr Warranty
Read Less Info
Want to know what your home might be worth? Contact us for a FREE valuation!

Our team is ready to help you sell your home for the highest possible price ASAP
Get More Information







