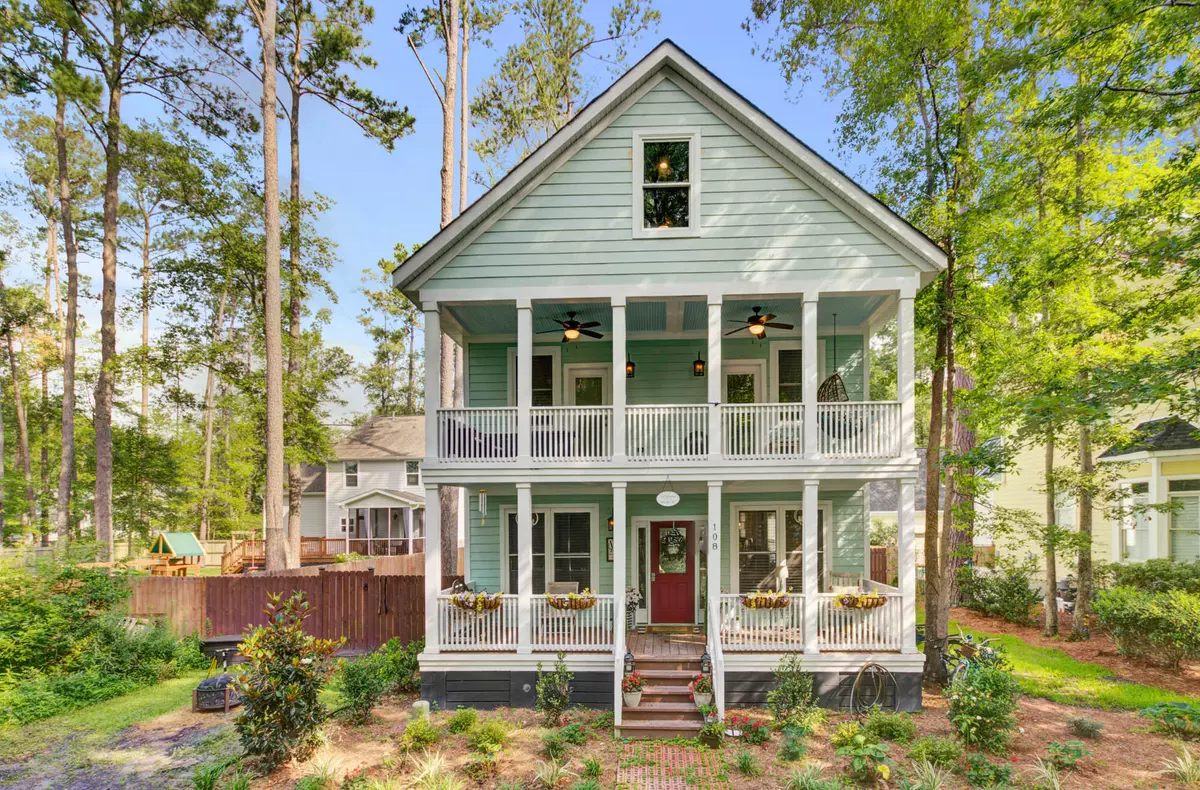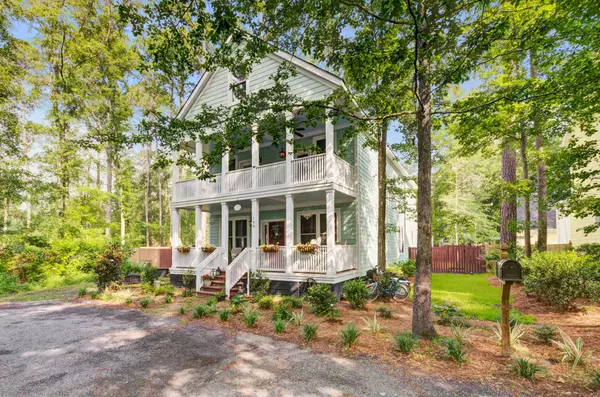Bought with Sea Turtle Prop W/Agentowned
$550,000
$550,000
For more information regarding the value of a property, please contact us for a free consultation.
5 Beds
4 Baths
3,460 SqFt
SOLD DATE : 07/22/2021
Key Details
Sold Price $550,000
Property Type Single Family Home
Sub Type Single Family Detached
Listing Status Sold
Purchase Type For Sale
Square Footage 3,460 sqft
Price per Sqft $158
Subdivision Sheppards Park
MLS Listing ID 21016766
Sold Date 07/22/21
Bedrooms 5
Full Baths 4
Year Built 2016
Lot Size 0.280 Acres
Acres 0.28
Property Description
This gorgeous home in historic Summerville will sweep you off your feet! This home has the historic feel you love with all the benefits of having a home built in the last five years. When you walk up to the home you will notice an expansive front porch where you can rock your evenings away. The front 2nd story balcony can be accessed by both front bedrooms. As you come in the front door you will see a huge open concept living room, eat in and kitchen as well as a separate formal dining, family room and full bath. The first floor has LVP waterproof flooring throughout. The flooring has a hint of gray with browns to create a beautiful look that will accommodate any design/ color choice. The countertops in the kitchen and butler's pantry are Brazilian Quartzite (Monc Blanc) with a leathertextured finish. The leather finish gives it a unique look and feel. All bathrooms floors are tiled with 12x24 porcelain tile that gives a light and simple marble appearance.The bathrooms have designer subway tile (some beveled) from the bathtub base to the ceiling complete with beautiful design accents and inset niches to hold commodities. The home has ample storage on every floor. The bedrooms on the third floor could also be used for home office space, family room, in home fitness or art studio. Large covered back porch is great for entertaining. The laundry room is conveniently located on the second floor. There is an oversized one car garage with an unfinished second floor that can easily be finished to be your man cave or she shed. Great location that will allow you to walk or golf cart to downtown Summerville on whim.
Location
State SC
County Dorchester
Area 63 - Summerville/Ridgeville
Rooms
Primary Bedroom Level Upper
Master Bedroom Upper Ceiling Fan(s), Garden Tub/Shower, Multiple Closets, Walk-In Closet(s)
Interior
Interior Features Ceiling - Smooth, High Ceilings, Garden Tub/Shower, Unfinished Frog, Walk-In Closet(s), Ceiling Fan(s), Bonus, Eat-in Kitchen, Family, Game, Great, Living/Dining Combo, Office, Pantry, Separate Dining, Study, Sun, Utility
Heating Electric, Heat Pump
Cooling Central Air
Flooring Ceramic Tile
Laundry Dryer Connection, Laundry Room
Exterior
Exterior Feature Balcony
Garage Spaces 1.5
Fence Fence - Wooden Enclosed
Community Features Trash
Utilities Available Dominion Energy, Summerville CPW
Porch Front Porch
Total Parking Spaces 2
Building
Story 3
Foundation Crawl Space
Sewer Public Sewer
Water Public
Architectural Style Traditional
Level or Stories 3 Stories
New Construction No
Schools
Elementary Schools Summerville
Middle Schools Alston
High Schools Summerville
Others
Financing Any
Read Less Info
Want to know what your home might be worth? Contact us for a FREE valuation!

Our team is ready to help you sell your home for the highest possible price ASAP






