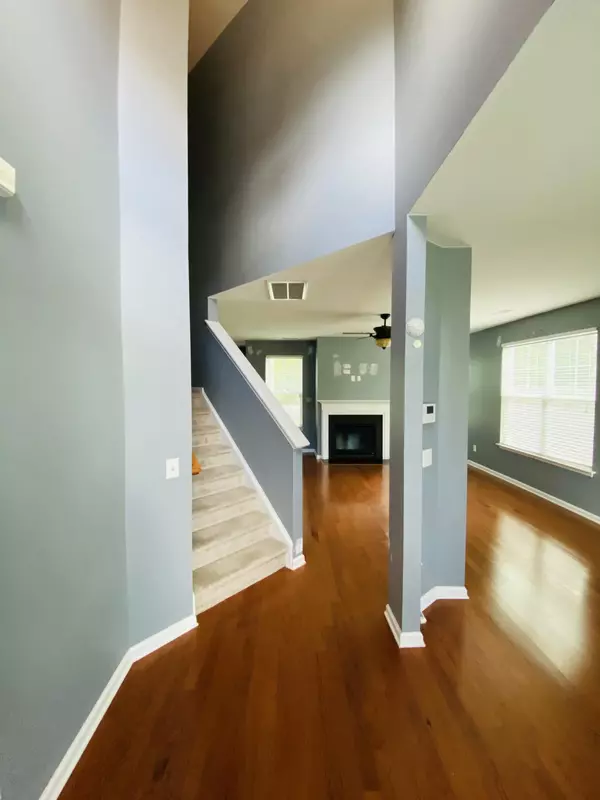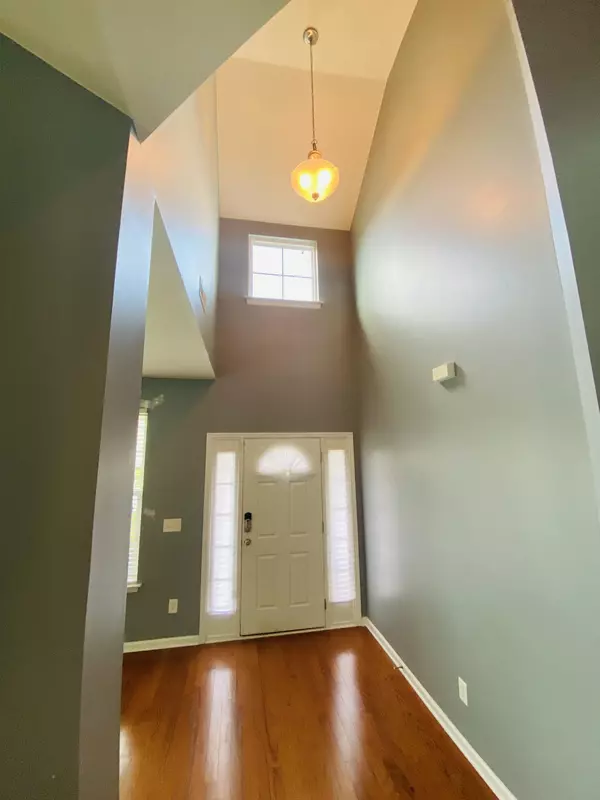Bought with Carolina One Real Estate
$259,900
$259,900
For more information regarding the value of a property, please contact us for a free consultation.
4 Beds
2.5 Baths
1,926 SqFt
SOLD DATE : 01/22/2021
Key Details
Sold Price $259,900
Property Type Single Family Home
Sub Type Single Family Detached
Listing Status Sold
Purchase Type For Sale
Square Footage 1,926 sqft
Price per Sqft $134
Subdivision Colony North
MLS Listing ID 20027575
Sold Date 01/22/21
Bedrooms 4
Full Baths 2
Half Baths 1
HOA Y/N No
Year Built 2013
Lot Size 7,405 Sqft
Acres 0.17
Property Sub-Type Single Family Detached
Property Description
This gorgeous home features 4 generous sized bedrooms with 2.5 bathrooms. All 4 bedrooms located on 2nd floor. Home also boasts a gas fireplace, tall ceilings in entryway & keyless entry with modern light fixtures throughout. Attached 2-Car Garage with Garage Door opener, and patio with covered trellis and large backyard with a cute little garden. Open layout featuring a first floor laundry room off the kitchen, also kitchen island with Aristokraft cabinetry below! Staggered 36'' cabinetry in Kitchen with GE Appliances. Electric Range and Garbage Disposal with built-in Microwave. Stately double door entry into owner's suite & large walk-in closet. Energy efficiency features to include radiant barrier roof sheathing and tankless gas water heater.
Location
State SC
County Charleston
Area 32 - N.Charleston, Summerville, Ladson, Outside I-526
Rooms
Primary Bedroom Level Upper
Master Bedroom Upper Ceiling Fan(s), Garden Tub/Shower, Walk-In Closet(s)
Interior
Interior Features Ceiling - Smooth, Tray Ceiling(s), Garden Tub/Shower, Kitchen Island, Walk-In Closet(s), Ceiling Fan(s), Eat-in Kitchen, Family, Entrance Foyer, Living/Dining Combo, Pantry, Separate Dining
Heating Electric, Forced Air
Cooling Central Air
Flooring Vinyl, Wood
Fireplaces Number 1
Fireplaces Type Gas Log, Great Room, One
Window Features ENERGY STAR Qualified Windows
Laundry Laundry Room
Exterior
Parking Features 2 Car Garage, Attached, Garage Door Opener
Garage Spaces 2.0
Fence Fence - Wooden Enclosed
Community Features Trash
Utilities Available Charleston Water Service, Dominion Energy
Roof Type Architectural
Porch Patio, Front Porch
Total Parking Spaces 2
Building
Lot Description Wooded
Story 2
Foundation Slab
Sewer Public Sewer
Water Public
Architectural Style Traditional
Level or Stories Two
Structure Type Stone Veneer, Vinyl Siding
New Construction No
Schools
Elementary Schools Pepper Hill
Middle Schools Northwoods
High Schools Stall
Others
Acceptable Financing Any
Listing Terms Any
Financing Any
Special Listing Condition 10 Yr Warranty
Read Less Info
Want to know what your home might be worth? Contact us for a FREE valuation!

Our team is ready to help you sell your home for the highest possible price ASAP
Get More Information







