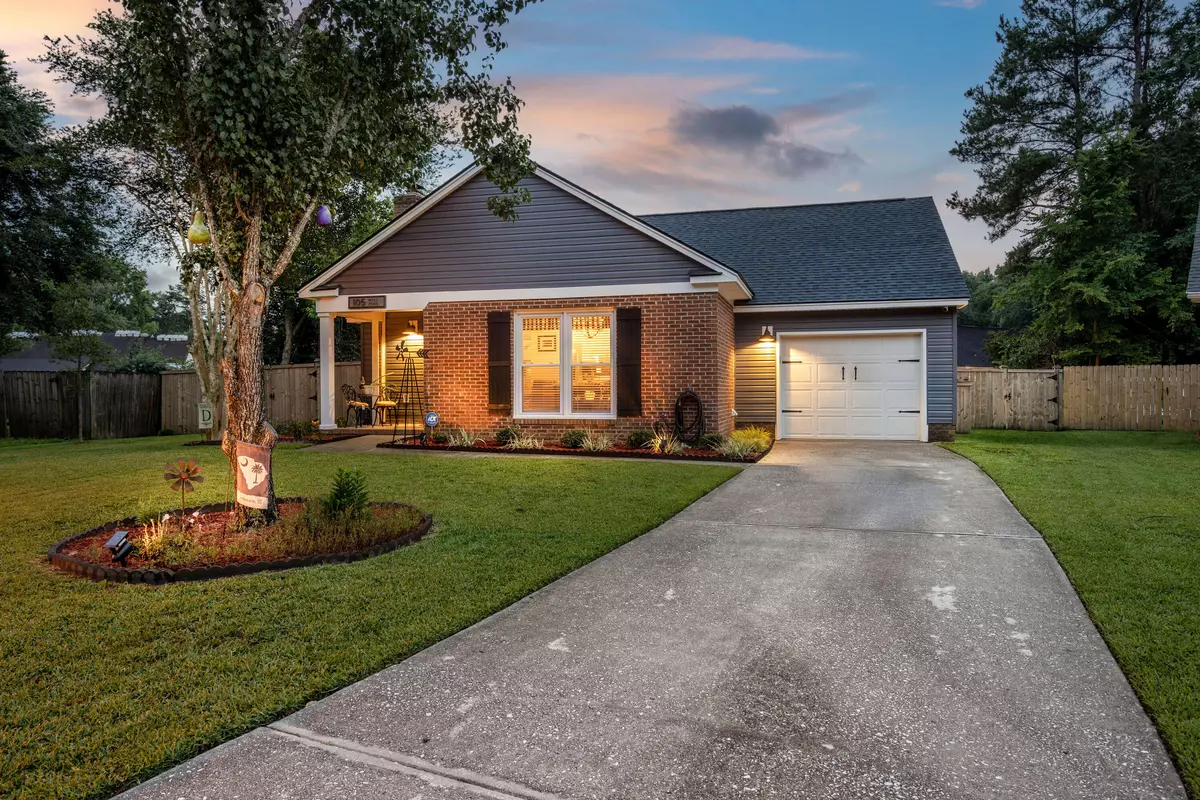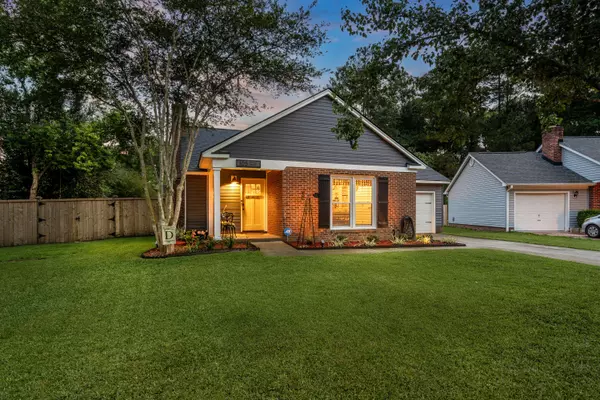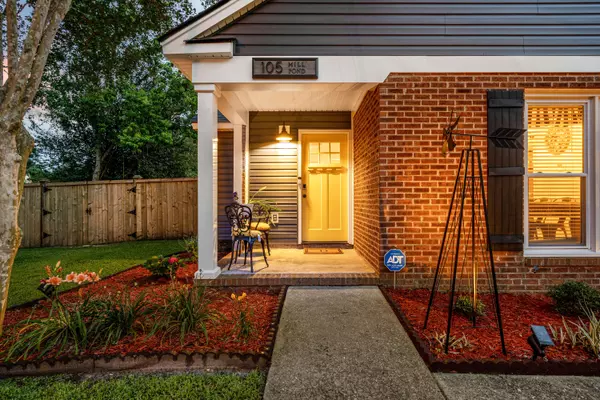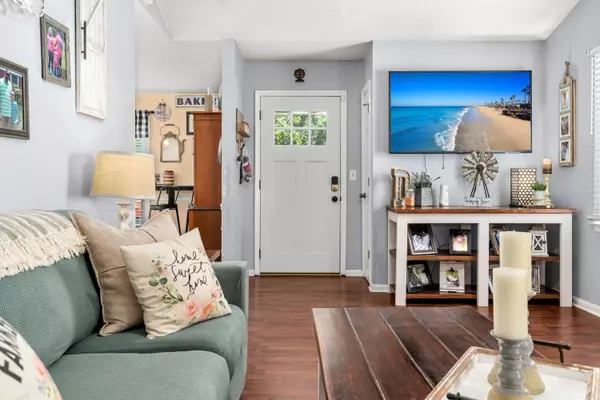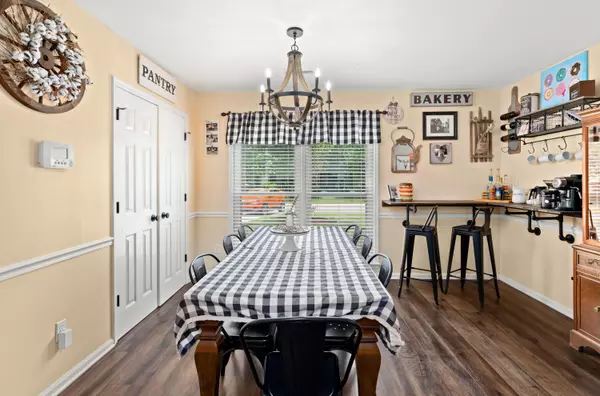Bought with Smith Spencer Real Estate
$249,000
$240,000
3.8%For more information regarding the value of a property, please contact us for a free consultation.
3 Beds
2 Baths
1,259 SqFt
SOLD DATE : 07/16/2021
Key Details
Sold Price $249,000
Property Type Single Family Home
Sub Type Single Family Detached
Listing Status Sold
Purchase Type For Sale
Square Footage 1,259 sqft
Price per Sqft $197
Subdivision Brandymill
MLS Listing ID 21015992
Sold Date 07/16/21
Bedrooms 3
Full Baths 2
Year Built 1985
Lot Size 9,583 Sqft
Acres 0.22
Property Description
This home boasts charm, curb appeal, and what life is all about in the Lowcountry. And is everything you expect from an established, family-friendly community. The expansive family room, fully updated kitchen, and the backyard oasis, say enjoy cozy nights in, entertain with family and friends, and love life outdoors. Opportunities to connect and be a part of the community are endless. Take the family on a bike ride on the Sawmill Branch Trail, picnic at the playpark, challenge a friend to a tennis match or meet friends at the neighborhood pool. Relax indoors knowing that these major ticket items have been taken care of: Roof (2018), HVAC (2017), Windows (2021), Vinyl Siding (2021).Beyond that, this home has been impeccably maintained and is truly move-in ready!
Enjoy some of the best shops, entertainment and restaurants in Summerville. Located close to downtown Charleston, beaches, airport and major employers. Zoned for Dorchester District 2 Schools. This beauty won't last long... Book your appointment today!
Location
State SC
County Dorchester
Area 62 - Summerville/Ladson/Ravenel To Hwy 165
Rooms
Primary Bedroom Level Lower
Master Bedroom Lower Ceiling Fan(s), Walk-In Closet(s)
Interior
Interior Features Ceiling - Blown, Ceiling - Cathedral/Vaulted, Ceiling Fan(s), Eat-in Kitchen, Family, Pantry
Heating Heat Pump
Cooling Central Air
Flooring Ceramic Tile, Laminate
Fireplaces Number 1
Fireplaces Type Family Room, One, Wood Burning
Laundry Dryer Connection, Laundry Room
Exterior
Garage Spaces 1.0
Fence Fence - Wooden Enclosed
Pool Above Ground
Community Features Park, Pool, Tennis Court(s)
Roof Type Architectural
Porch Patio, Front Porch
Total Parking Spaces 1
Private Pool true
Building
Lot Description 0 - .5 Acre, Cul-De-Sac
Story 1
Foundation Slab
Sewer Public Sewer
Water Public
Architectural Style Ranch, Traditional
Level or Stories One
New Construction No
Schools
Elementary Schools Flowertown
Middle Schools Alston
High Schools Ashley Ridge
Others
Financing Cash, Conventional, FHA, VA Loan
Read Less Info
Want to know what your home might be worth? Contact us for a FREE valuation!

Our team is ready to help you sell your home for the highest possible price ASAP

