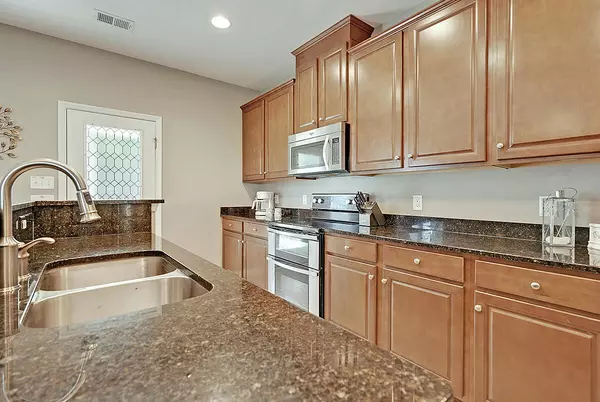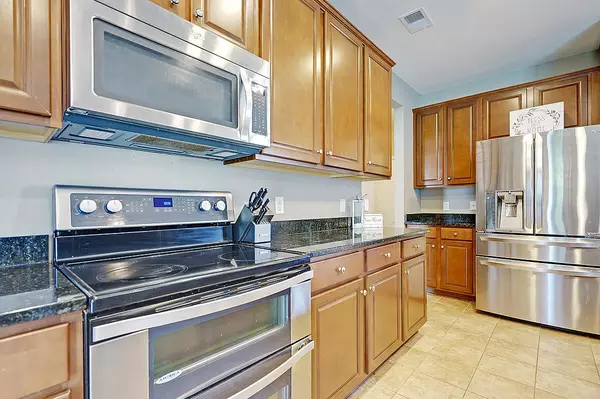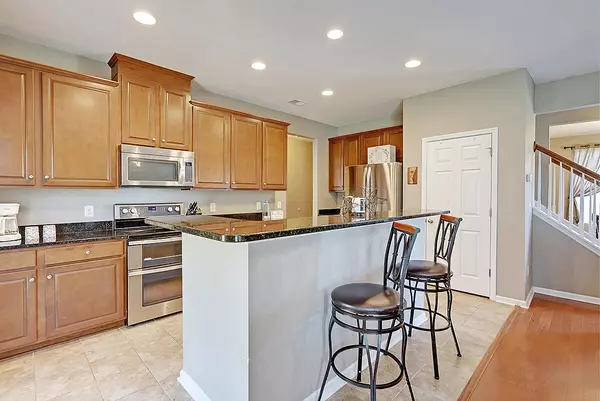Bought with Carolina One Real Estate
$300,000
$290,000
3.4%For more information regarding the value of a property, please contact us for a free consultation.
3 Beds
2.5 Baths
2,185 SqFt
SOLD DATE : 07/29/2021
Key Details
Sold Price $300,000
Property Type Single Family Home
Sub Type Single Family Detached
Listing Status Sold
Purchase Type For Sale
Square Footage 2,185 sqft
Price per Sqft $137
Subdivision Felder Creek
MLS Listing ID 21017171
Sold Date 07/29/21
Bedrooms 3
Full Baths 2
Half Baths 1
Year Built 2012
Lot Size 7,405 Sqft
Acres 0.17
Property Description
This is the home you've been waiting for! Fantastic opportunity to own a gorgeous well maintained 2,185 sq ft / 3 Bedroom / 2.5 Bath home complete with a home office in one of Charleston's fastest growing areas. You absolutely fall in love with this home's perfect curb appeal and private back yard with a natural green buffer. As you enter the home you'll notice the front porch big enough for a pair of chairs and small table. Once inside, a well thought out open floor plan will greet you and your visitors, as they make their way into the living room and kitchen area. To the right, you'll find a formal dining room perfect for dinners and shared meals. As you approach the kitchen, you'll be impressed by the granite center island which functions as both a bar, sink and serving area.There is plenty of room to cook with a stainless-steel double standard oven and lots of counter space. Just behind the kitchen you'll find a two-door home office with plenty of room for all of your work needs. The two-car garage with ample driveway parking provides the perfect space for all your automotive needs. There is even a side entry door great for coming in on those sandy beach days!
Proceeding upstairs, you find a generous master bedroom with an en-suite, with your very own garden tub and walk-in closet. The upstairs loft is the ideal place to set up as a lounge area or play area for kids. With two more additional bedrooms and another full bath, you'll have plenty of privacy and space to live comfortably. The upstairs wash room complete with a Samsung washer and dry on pedestals that will make laundry a breeze!
Outside you'll absolutely love the private back yard and screened in porch with plenty of room for seating and a table. To the right, you'll find a cement pad conveniently located and placed for your grill and barbeque. The storage shed offers plenty of space for your yard and outdoor equipment. With a sloping backyard that backs up to woods, you'll enjoy plenty of privacy.
Conveniently located near I-26. It's a short drive to Summerville Shopping and Dining, Cane Bay, Nexton and ideal for commuting to anywhere in Charleston or the new brand-new Volvo plant.
Make sure to book your showing today as this home won't last long on the market!
Location
State SC
County Berkeley
Area 74 - Summerville, Ladson, Berkeley Cty
Rooms
Primary Bedroom Level Upper
Master Bedroom Upper Ceiling Fan(s), Garden Tub/Shower, Walk-In Closet(s)
Interior
Interior Features Ceiling - Smooth, Garden Tub/Shower, Kitchen Island, Walk-In Closet(s), Ceiling Fan(s), Bonus, Game, Loft, Office, Pantry, Study
Heating Electric
Cooling Central Air
Flooring Ceramic Tile, Laminate
Fireplaces Number 1
Fireplaces Type Gas Log, Living Room, One
Laundry Laundry Room
Exterior
Garage Spaces 2.0
Fence Privacy, Fence - Wooden Enclosed
Community Features Trash
Utilities Available BCW & SA, Berkeley Elect Co-Op
Roof Type Asphalt
Porch Front Porch, Screened
Total Parking Spaces 2
Building
Lot Description 0 - .5 Acre, Wooded
Story 2
Foundation Slab
Sewer Public Sewer
Water Public
Architectural Style Traditional
Level or Stories Two
New Construction No
Schools
Elementary Schools Nexton Elementary
Middle Schools Cane Bay
High Schools Cane Bay High School
Others
Financing Cash, Conventional, FHA, USDA Loan, VA Loan
Read Less Info
Want to know what your home might be worth? Contact us for a FREE valuation!

Our team is ready to help you sell your home for the highest possible price ASAP
Get More Information







