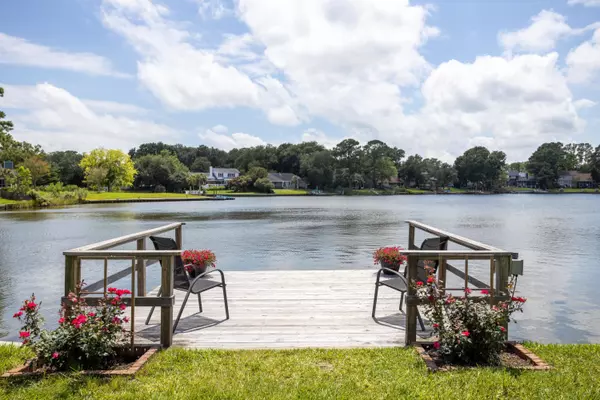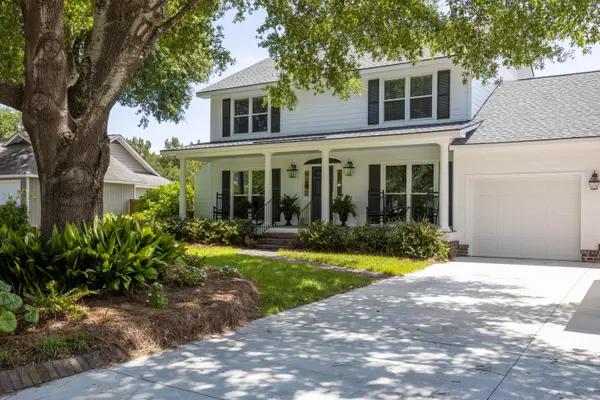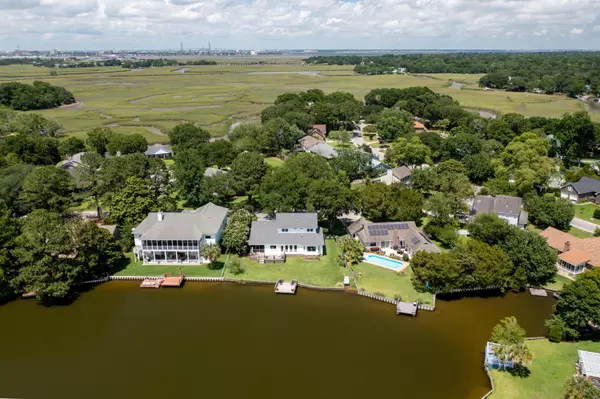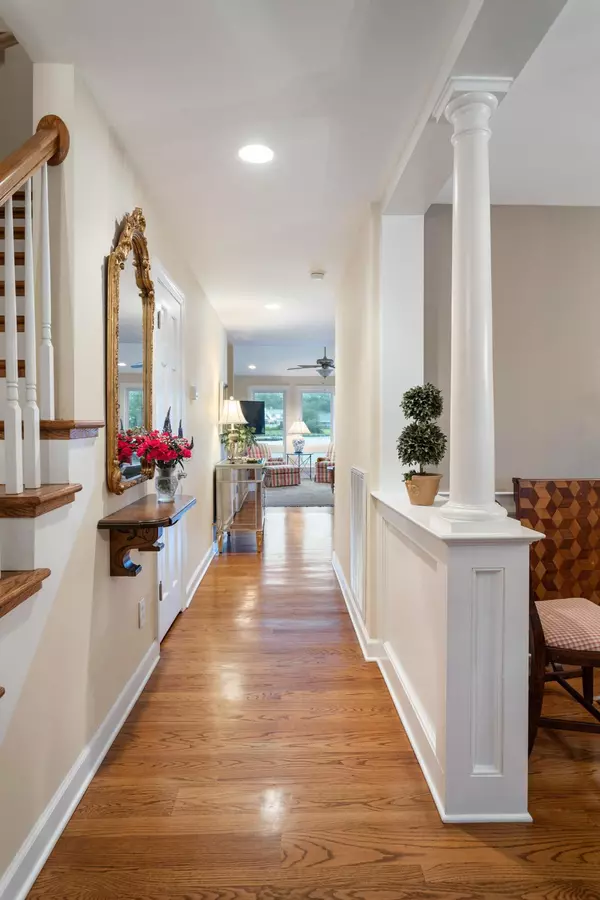Bought with The Boulevard Company, LLC
$852,500
$820,000
4.0%For more information regarding the value of a property, please contact us for a free consultation.
5 Beds
4 Baths
3,334 SqFt
SOLD DATE : 07/27/2021
Key Details
Sold Price $852,500
Property Type Single Family Home
Sub Type Single Family Detached
Listing Status Sold
Purchase Type For Sale
Square Footage 3,334 sqft
Price per Sqft $255
Subdivision Rivers Point
MLS Listing ID 21017098
Sold Date 07/27/21
Bedrooms 5
Full Baths 3
Half Baths 2
HOA Y/N No
Year Built 1980
Lot Size 0.260 Acres
Acres 0.26
Property Sub-Type Single Family Detached
Property Description
5 bedroom, 3 full/2 half bath home with private dock on gorgeous tidal salt lake on a quiet dead end street. Home was expertly laid out to maximize views of the lake and the incredible nature that surrounds it. Enter the home from the full, rocking chair front porch into the foyer. Your eyes are immediately drawn through the family room windows in the back to the picturesque outside. To the right is the dining room and to the left is a separate living room. Straight back is the open concept family room and kitchen. Full light French doors from the kitchen to the screened porch bring the outside in -- feel the breeze and hear the birds chirping. The family room, kitchen and screened porch all flow together as one so no one misses out when gathering together.Windows all across back of house allow you, 24/7, to see nature in action with just a glance... watching birds fly like acrobats over the lake; watching family and friends play and frolic in the lake and hearing their peals of laughter; the clouds on a sunny day wafting across the blue sky, and on a stormy day, dark clouds blowing about in the distant lightening streaked sky. And, sunsets beyond anyone's imagination! Get ready for intimate dinners on the screened porch by candlelight, or for creating special memories with family and friends like 4th of July celebrations around the lake; sitting on the dock at night watching the fish swim around the fish light...always a show; sitting quietly under the expansive night sky glittering with the stars above, usually with a line or two thrown in to catch fish! This home has many beautiful features inside to match the extraordinary ambience outside. Hardwood floors appear throughout the first level (except the baths, which have tile flooring). You'll find custom cabinets, lighting, and plumbing fixtures throughout. The spacious master suite on the main level features a vaulted ceiling and a large bay window with stunning lake views. There is a private FROG accessible from the mud room, which features a prep sink, space for a second refrigerator, and a half bath. Upstairs you'll find a bedroom with en suite bath and 2 additional bedrooms that share a full bath. This home has undergone extensive renovations over the last several years. The entire back of the house was rebuilt to maximize the views. In 2013, a Rinnai tankless water heater was installed. In 2016, a Forticell mold and mildew treament (with 30-year guarantee) was done and spray foam insulation was installed under the first floor. In 2018, the first floor HVAC unit and ductwork were replaced; hardwood floors were refinished; and the dishwasher was replaced. In 2020, the exterior was repainted; the roof was replaced with 30-year architectural shingles; new heat pump and air handler were installed on the 2nd floor; the driveway was replaced; and a new tile shower and bathroom floor were installed in the main level master. In 2021, much of the interior was repainted; the garage doors were replaced; and a new microwave and some new windows were installed. The location is on a quiet dead end street but very convenient to James Island shopping and dining, six miles to downtown Charleston and 7 miles to Folly Beach. This is a special home in a special community. A must see!
Location
State SC
County Charleston
Area 21 - James Island
Rooms
Primary Bedroom Level Lower, Upper
Master Bedroom Lower, Upper Ceiling Fan(s), Dual Masters, Multiple Closets, Sitting Room, Walk-In Closet(s)
Interior
Interior Features Ceiling - Cathedral/Vaulted, Ceiling - Smooth, Walk-In Closet(s), Ceiling Fan(s), Bonus, Eat-in Kitchen, Family, Formal Living, Entrance Foyer, Frog Attached, Pantry, Separate Dining
Cooling Central Air
Flooring Ceramic Tile, Wood
Fireplaces Number 1
Fireplaces Type Family Room, Gas Log, One
Window Features Window Treatments - Some
Laundry Dryer Connection, Laundry Room
Exterior
Exterior Feature Dock - Existing
Parking Features 2 Car Garage, Attached
Garage Spaces 2.0
Fence Partial
Community Features Trash
Utilities Available Charleston Water Service, Dominion Energy
Waterfront Description Lake Privileges, Lake Front, Pond, Pond Site, Tidal Creek, Waterfront - Deep
Roof Type Architectural
Porch Deck
Total Parking Spaces 2
Building
Lot Description 0 - .5 Acre, Level
Story 2
Foundation Crawl Space
Sewer Public Sewer
Water Public
Architectural Style Traditional
Level or Stories Two
Structure Type Cement Plank
New Construction No
Schools
Elementary Schools Harbor View
Middle Schools Camp Road
High Schools James Island Charter
Others
Acceptable Financing Cash, Conventional, VA Loan
Listing Terms Cash, Conventional, VA Loan
Financing Cash, Conventional, VA Loan
Special Listing Condition Flood Insurance
Read Less Info
Want to know what your home might be worth? Contact us for a FREE valuation!

Our team is ready to help you sell your home for the highest possible price ASAP
Get More Information







